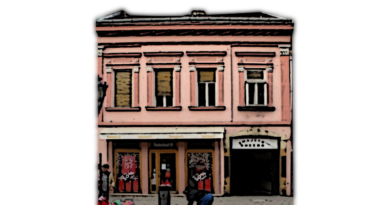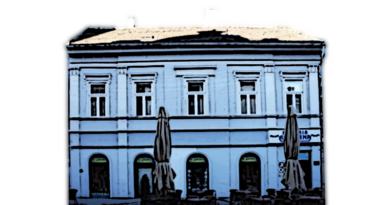ZMAJ JOVINA 16
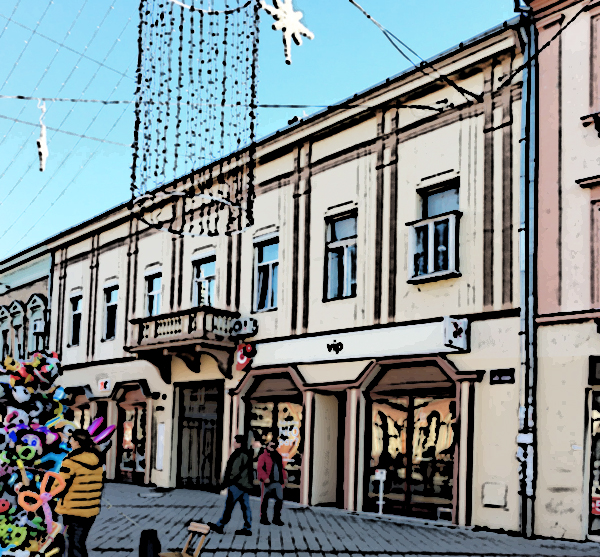
This one-story house was built in the second half of the 18th century, in the style of early classicism. In Buna, the house almost completely burned down, and it was rebuilt in 1851 or 1852. The city plans from 1885 and 1900 show the dimensions of the building with courtyard wings, which correspond to the current building.
In 1922, the house was renovated and then the facade acquired a late Secession appearance. The work was carried out by master mason Bela Peklo. The renovation of the courtyard wings of the house was carried out in 1934, according to the project of Eng. Danilo Kaćanski.

Before the rebellion, she belonged to the famous Trandafil family from Novi Sad. After the death of Maria Trandafil in 1883, the house was inherited by her brother Marko Popović’s sons, Đok and Ćir, and they opened a bookstore and a printing shop there. According to archival sources, in 1909 the house belonged to Janos Enst. Merchants Bernat Ernst and Mirko Kertes were the owners in the 1930s.
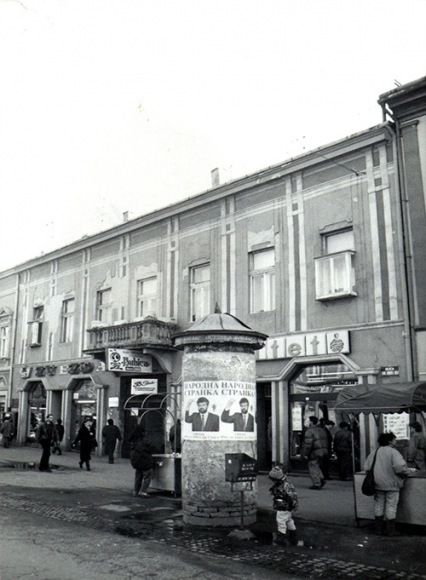
The foundation of this large one-story house is in the shape of the Cyrillic letter П, with left and right courtyard wings, and a central vehicular entrance.
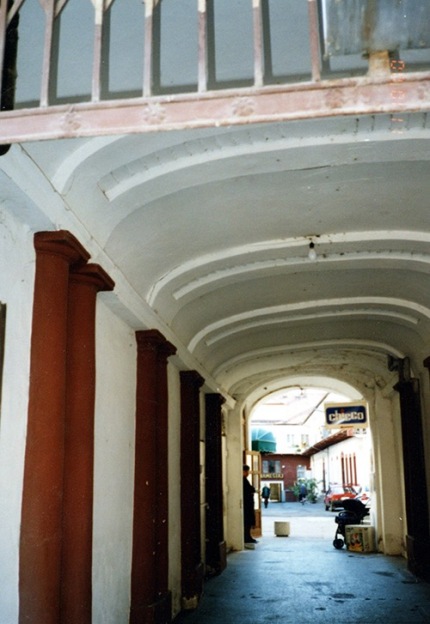
At the end of the passage on the left is the staircase to the first floor, at the arched entrance of which is a wrought iron door.

The facade has a centrally placed vehicular entrance on the ground floor, and on the left and right sides there are two large window openings, between which are the entrances to the bars.
The facade of the first floor is dominated by a massive rectangular balcony, with a centrally placed balcony door, and three symmetrically arranged double-hung windows.
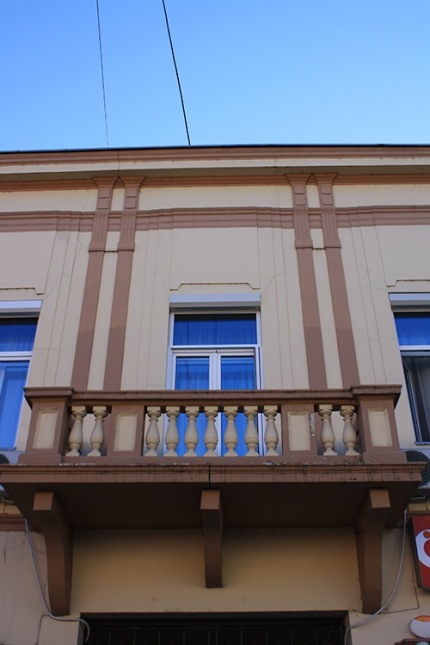
On the storey belt of the facade between the openings, there are paired shallow moldings, and together with the other decorations of the strip type, they make up the late Secession style of the facade of this house.
The far right window on the first floor is in the form of a “Kibic window”.
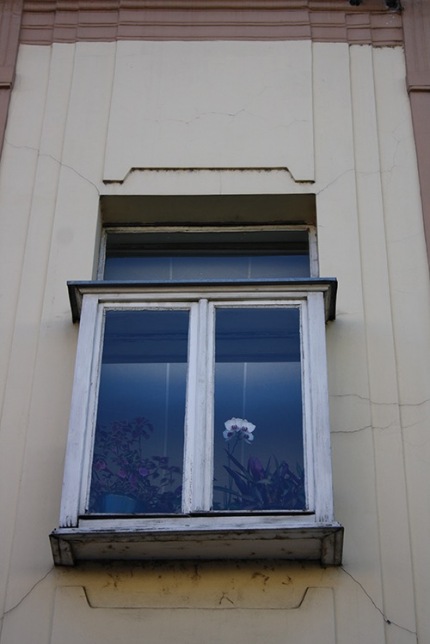
On the courtyard wings of the house, the facade is dominated by a balcony that connects the rooms on the first floor, and is surrounded by a simple cast iron fence.
The basement rooms are under the main and larger part of the courtyard wing of the house, with arched vaults.
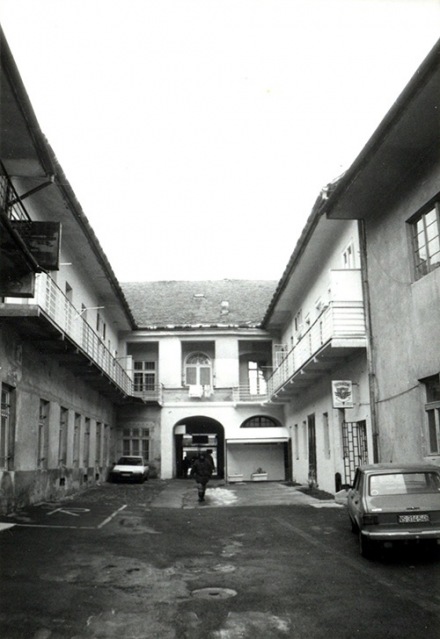
The roof of the street part of the house is on two pitches, covered with biber tiles, and the courtyard wings are roofed on one pitch.


The realisation of this site was supported by the Administration for Culture of the City of Novi Sad

The sources and materials of the Institute for the Protection of Cultural Monuments of the City of Novi Sad were used for the realization of this website
The Old Core of Novi Sad was declared a cultural asset, by the decision on establishing it as a spatial cultural-historical unit – 05 no. 633-151/2008 of January 17, 2008, “Sl. gazette of the Republic of Serbia” no. 07/2008.

