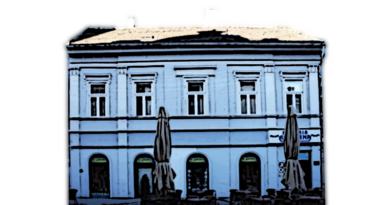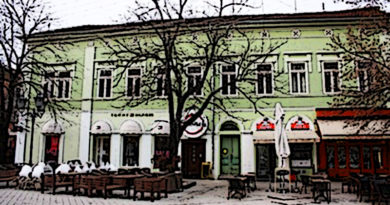ZMAJ JOVINA 13
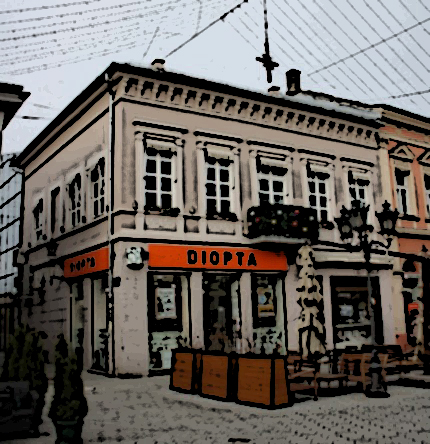
On the site of this one-story house, on the corner of Zmaj Jovina and Laza Telečki Streets, there was already a building drawn on the city plan from 1745. The preserved plan and estimate for the construction of the present house from 1852 is actually the plan for the reconstruction of the previously significantly damaged house in Buna.
This plan and estimate, signed by Haner Andreas, were made for the owner Konstantin Nikolić, in the style of late classicism. The drawing of the facade was made by the architect Jozef Dišovski.

The base of the house is in the shape of the Cyrillic letter “П”, with two side wings facing Laza Telečki Street, where the wings form a smaller quadrangular courtyard with an entrance to the residential part of the house. The foundation of this house is like a mirror image of the house at number 11.

According to the drawing of the facade by Baumeister Jozef Dišovski from 1852, horizontal pediments above the windows, pilasters with acanthus, and rich plant reliefs on the parapets were planned. During the interventions of the 60s of the 20th century, the facades were devastated and the vaults in the premises on the ground floor were removed. Recently, during the reconstruction, some elements of the original facade were reinstalled.
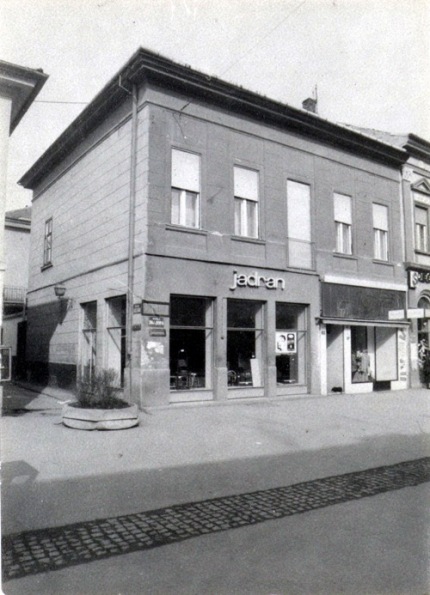
On the ground floor of the main facade of the house in Zmaj Jovina street, there are five openings from two shops, the left one with the central entrance and two side storefronts and the right one with the entrance and one large storefront. There is no facade plastic element on the ground floor.
On the first floor of this facade, we find five tall, narrow windows, the middle one in the form of a French balcony. Above the windows are horizontal pediments, pilasters with acanthus, and rich plant reliefs on the parapets.
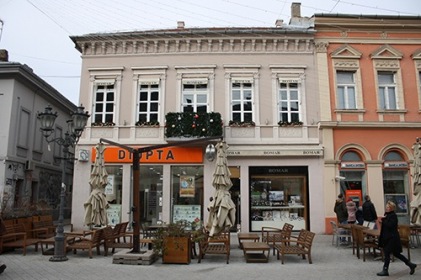
The facade from Laza Telečki Street has three parts:
The facade of the larger right wing of the house, with two storefronts on the ground floor, and on the first floor with three double-hung windows and one blind window.
A smaller quadrangular courtyard with a courtyard balcony connecting the rooms on the first floor dominated the facade of the courtyard wing of the building, which, based on the tongue-shaped consoles, is dated to the end of the 18th century in the published materials, thus as a part of this house that survived the bombing during the Buna. Today, this courtyard is closed and turned into a bar.
The facade of the left wing of the house has two store openings on the ground floor and one double-hung window in the middle of the first floor.
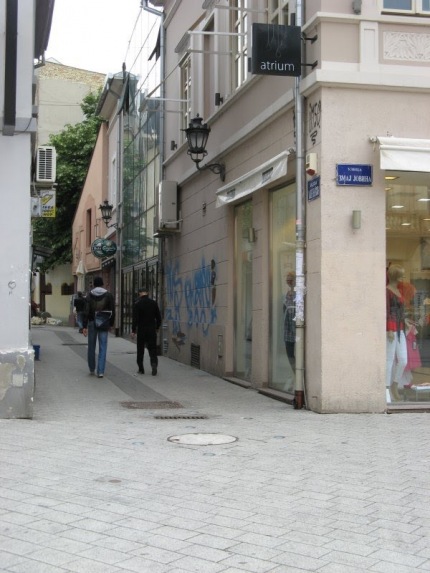
The roof structure of the house is complex. The roof is covered with new pepper tiles, and the closed courtyard is covered with sheet metal.
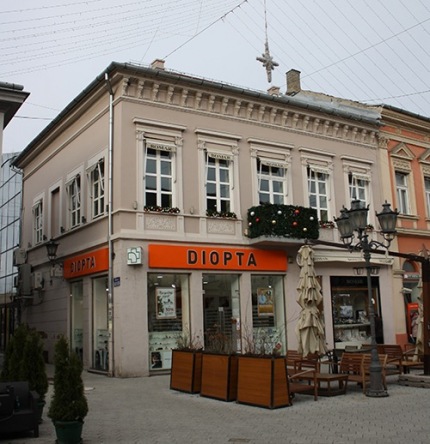

The realisation of this site was supported by the Administration for Culture of the City of Novi Sad

The sources and materials of the Institute for the Protection of Cultural Monuments of the City of Novi Sad were used for the realization of this website
The Old Core of Novi Sad was declared a cultural asset, by the decision on establishing it as a spatial cultural-historical unit – 05 no. 633-151/2008 of January 17, 2008, “Sl. gazette of the Republic of Serbia” no. 07/2008.

