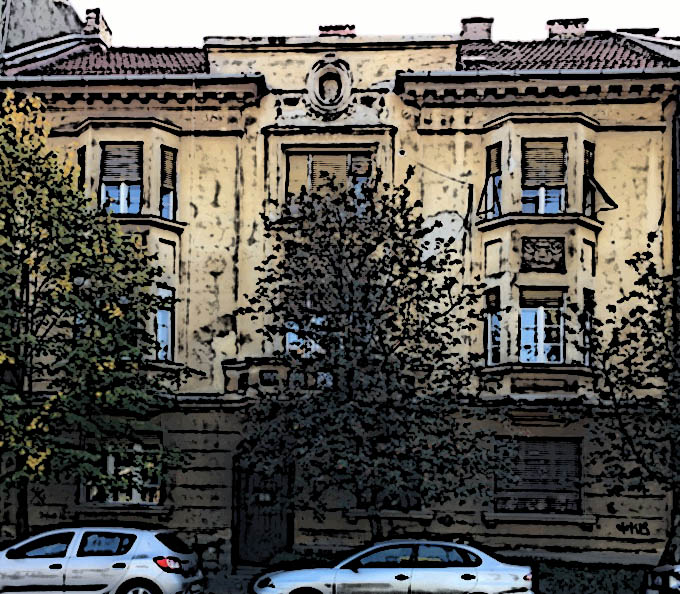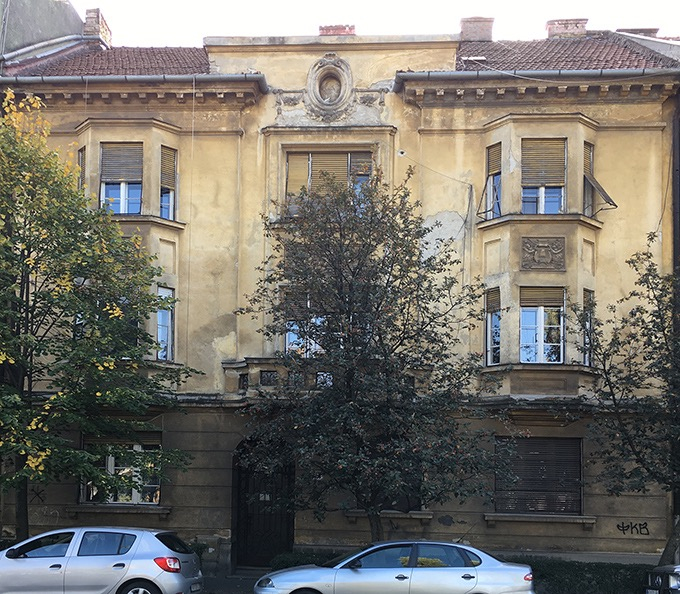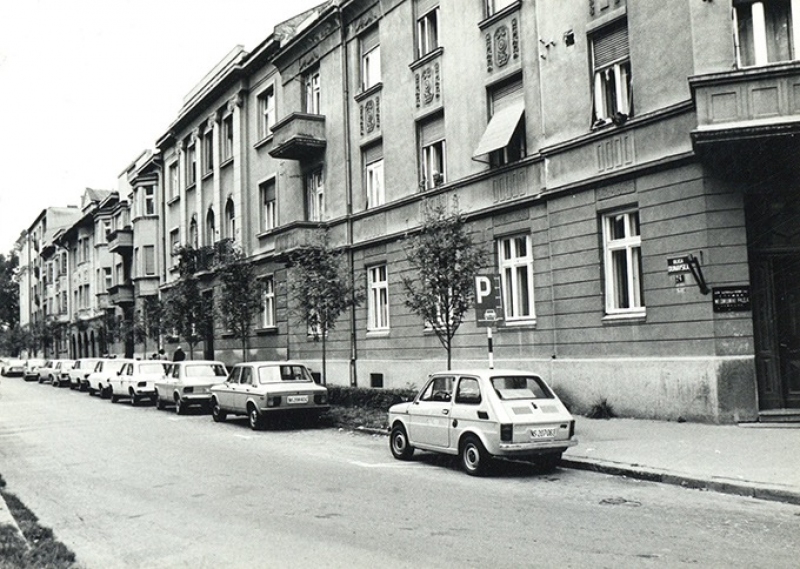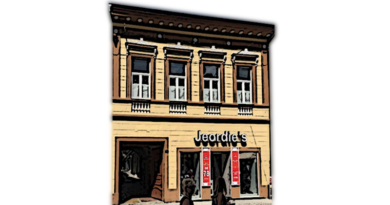DUNAVSKA 32

This is a three storey building, built in 1929-30, designed by Đorđe Tabaković, in the place of the demolished Barbican of the Petrovaradin fortress.
The development of this line of buildings, at the end of Dunavska street, towards the riverbank, was the realization of the first regulatory plan for Novi Sad, from 1910, designed by the rector of the Technical Faculty in Budapest Silard Zjelinski.
The present-day look of the building is close to the original.

This photo of the line of building at the end of Dunavska street was taken in 1984:


The realisation of this site was supported by the Administration for Culture of the City of Novi Sad

The sources and materials of the Institute for the Protection of Cultural Monuments of the City of Novi Sad were used for the realization of this website
The Old Core of Novi Sad was declared a cultural asset, by the decision on establishing it as a spatial cultural-historical unit – 05 no. 633-151/2008 of January 17, 2008, “Sl. gazette of the Republic of Serbia” no. 07/2008.



