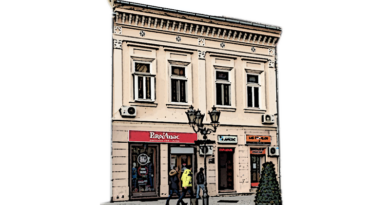ZMAJ JOVINA 5

This two-story house was built at the end of the 18th century, in early Neoclassical style. It was damaged in the 1849 bombing and rebuilt in the 1850s.
Some sources name a merchant Jovan Culum, as the owner of this house.



The house has an L-shaped floor-plan, with a left yard-wing, and a gateway on the right end.

A shop with three shop windows are on the left side of the ground floor.

There are four windows on the first-floor street facade, with decorations that bear the features of the early Neoclassical style. The last window on the right is a kibic fenster.

The communication balcony with wrought-iron railing connects the first-floor rooms.
The street wing of the house has a double-slope roof, while the left yard wing has a single-slope roof. The street wing and the yard wing are covered with the original crown tiles.


The realisation of this site was supported by the Administration for Culture of the City of Novi Sad

The sources and materials of the Institute for the Protection of Cultural Monuments of the City of Novi Sad were used for the realization of this website
The Old Core of Novi Sad was declared a cultural asset, by the decision on establishing it as a spatial cultural-historical unit – 05 no. 633-151/2008 of January 17, 2008, “Sl. gazette of the Republic of Serbia” no. 07/2008.



