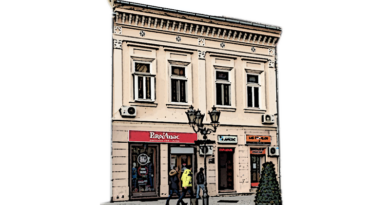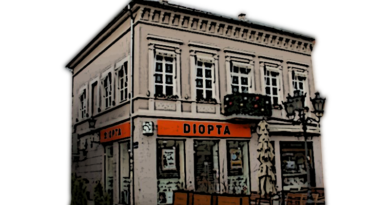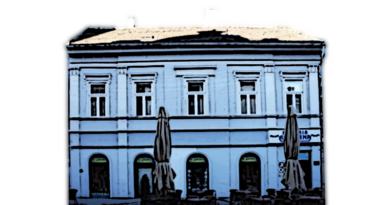ZMAJ JOVINA 10
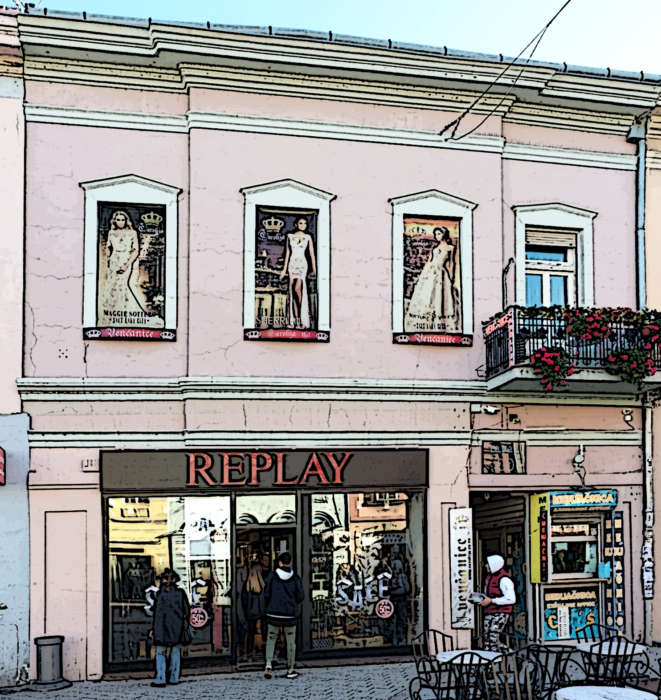
This one-story house was built in 1853, in the style of late classicism. The house was built by the owner, Katarina Šević, according to the project of Jakob Hiner.
For a time, Ana and Svetozar Miletić lived in the house, with their daughter Milica and son-in-law Jaša Tomić. According to some sources, the house once housed a Serbian reading room.
The base of the house is in the shape of the Cyrillic letter “Г”, with the vehicle entrance on the right side and the courtyard wing on the left, and the entrance to the residential part of the house is from the courtyard.

On the ground floor, on the facade today, there is one large opening of the shop on the left side, and on the right is the car entrance, without facade plastic. The right half of the car entrance has been partitioned along its entire length and turned into a bar. The famous Novi Sad salon for making women’s hats, Letić, was located in this place for a long time.
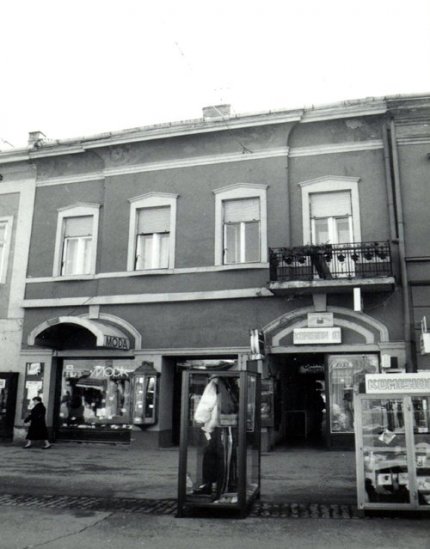
On the first floor, the facade is dominated by a balcony with a wrought iron fence, above the car entrance, with a balcony door of the same width as the remaining three window openings. There is no balcony on the original project from 1853. It was added later. The two central windows are symmetrically placed on the elevation. Above the windows and balcony doors are triangular pediments on consoles.
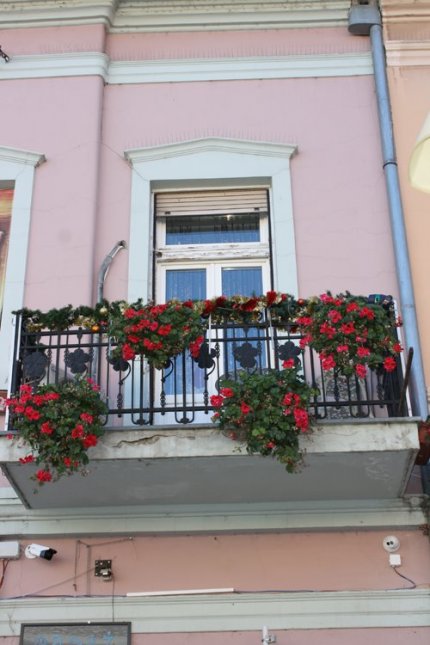
The balcony that connects the upstairs rooms dominates the facade of the courtyard wing of the building is on stone consoles and with a simple cast iron railing. In the middle of the courtyard facade is an arched staircase to the first floor made of red stone with a cast iron railing of geometric stylization. The opening at the end of the courtyard facade of the floor is arched. The ground floor rooms and the basement from the courtyard part of the house, which descend below the street part, are semicircular vaulted.
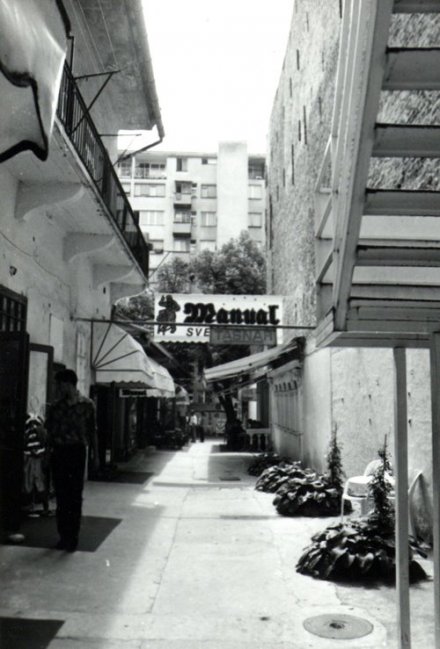
The roof of the street part of the house is on two pitches, covered with biber tiles, and the courtyard wing has a roof on one pitch. The pepper tile on the street side was replaced with a new one.
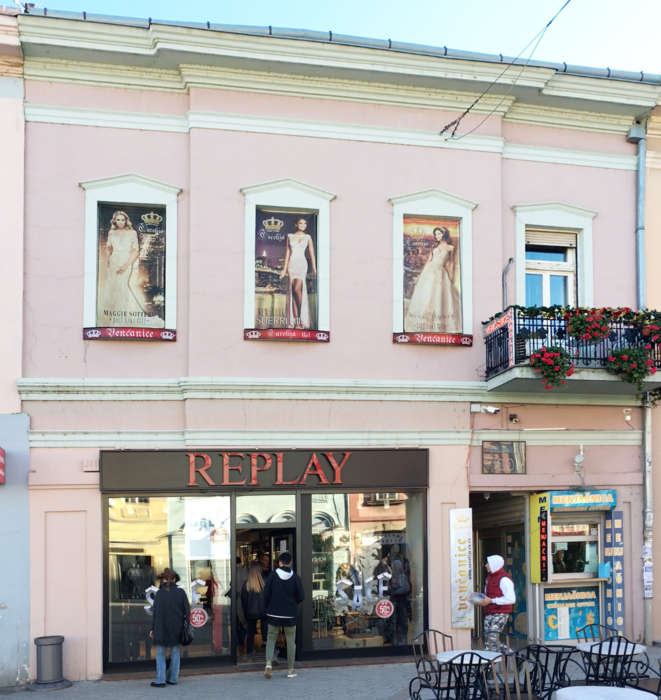

The realisation of this site was supported by the Administration for Culture of the City of Novi Sad

The sources and materials of the Institute for the Protection of Cultural Monuments of the City of Novi Sad were used for the realization of this website
The Old Core of Novi Sad was declared a cultural asset, by the decision on establishing it as a spatial cultural-historical unit – 05 no. 633-151/2008 of January 17, 2008, “Sl. gazette of the Republic of Serbia” no. 07/2008.

