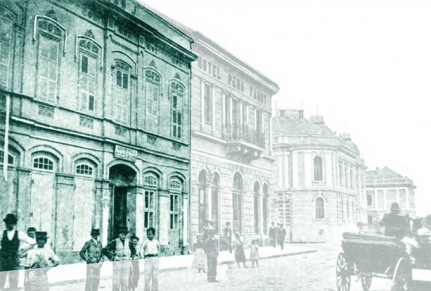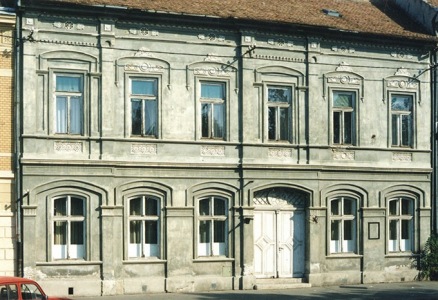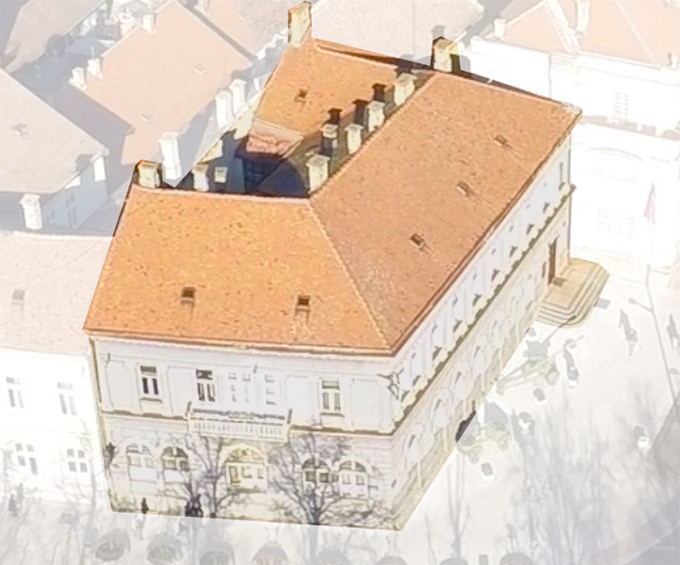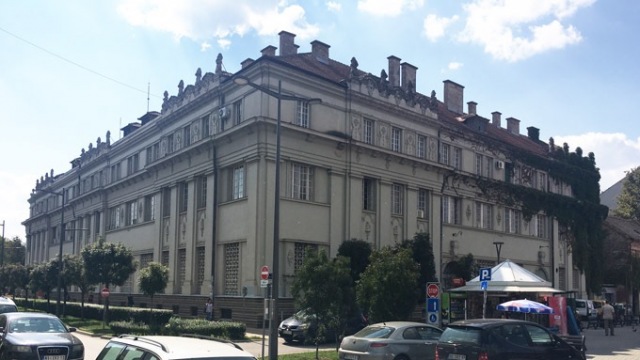DUNAVSKA 33

There are two two-story houses and a three-story house at this house number.
The first one (1.) is a two-story house with a U-shaped floor plan. The house was built in the early 1850s, with an L-shaped floor plan, in the style of Neorenessanse. It was built in place of a house that had sustained extensive damage in the 1849 Uprising bombing, sharing the destiny of most buildings in the city center.
The house got an extension of the street wing and the right yard wing in 1881, giving it the U-shaped floor plan, it has to this day.
On the 1745 map of Novi Sad, there were two rectangular-shaped houses in its place.

The second house (2.) is a two-story one, with a U-shaped floor plan, built in 1900, and was known as “Hotel Fabri”. The hotel was built in the style of Eclecticism, in place of a one-story house reconstructed in the early 1850s, after sustaining extensive damage in the 1849 Uprising bombing, thus sharing the destiny of most buildings in the city center.
The hotel was reconstructed in 1916.
On the 1745 map of Novi Sad, the house in its place was the first house in the Dunavska street, with a rectangular-shaped floor plan.
The third house (3.) is a three-story one with an L-shaped floor plan. It was built in place of the yard wing of Hotel Fabri (2.) for the Srpska zadruzna Bank, between 1923 and 1925, and designed by Emil Hopa and Otto Schendel. In the 1930s, it became the headquarters of the First army district. During WWII, people were tortured here. After the war, it was and still is, the headquarters of the Garnizon, together with the other two houses at this house number.

The first house (1.) bears the features of the Neorenessanse style, and its street facade is practically unchanged since the time it was built.

It was one of a few two-story houses on this end of Dunavska street on the photos of the 1876 great flood, with the facade that is mostly unchanged to this day, apart from the 1881 extension. The extension and the Hotel Fabri were bult in place of the one-story house on the right, that used to be an inn in 1876.

In this photo taken in 1900, we can see the house with the 1881 street wing extension, giving it its present-day look.

We can see the whole facade in this photo, taken in 1905.

In this photo, taken in 1995, we can see the façade of the house after the reconstruction in the early 1980s, with no significant changes since the 1903 reconstruction.
The house has two yard-wings. The courtyard facade’s most prominent feature is the communication balcony, with stone consoles and a wrought-iron railing.
The street wing of the house has a double-slope roof, while the yard wings has a single-slope roof. It is covered with the original crown tiles.

Drugi objekat (2.) je izgrađen 1900. kao hotel “Pera Fabri”, u stilu eklektike. Ima dve ulične fasade, jednu ka Dunavskoj, a drugu ka ulici Žarka Vasiljevića.
The second house (2.) built as the Hotel Fabri, is a corner house with two street facades, and bears the features of the Ecclectic style.

In the next photo taken in 1900, we can se the just finished Hotel Pera Fabri.

In the next photo, taken in the same period, we can see the one-story yard wing that will be replaced by the Srpska zadruzna Bank buliding in the mid 1920s.

In this photo, taken in 1995, we can see the façade of the house after the reconstruction in the early 1980s, with no significant changes on the facade.

The house has two street wings and one short yard wing, that form a small atrium-style courtyard.
All three wings have double-slope roofs, covered with crown tiles.

The third house (3.) is a three-story one, built between 1923 and 1925 for the Srpska zadruzna Bank. It is a corner house with two street facades.

This building bears the features of the late Art Nuove style.

The original blueprint, designed by Emil Hopa and Otto Schendel in Wien, in 1923:

In this photo taken in the 1930s, we can see the whole building with all the details on the facade.

All both street wings have double-slope roofs, covered with crown tiles.


The realisation of this site was supported by the Administration for Culture of the City of Novi Sad

The sources and materials of the Institute for the Protection of Cultural Monuments of the City of Novi Sad were used for the realization of this website
The Old Core of Novi Sad was declared a cultural asset, by the decision on establishing it as a spatial cultural-historical unit – 05 no. 633-151/2008 of January 17, 2008, “Sl. gazette of the Republic of Serbia” no. 07/2008.



