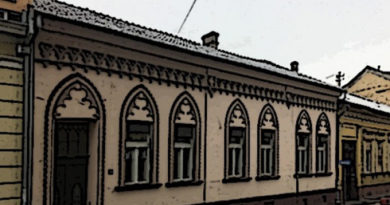MILETICEVA 17
A three-story house in the Romanticism style. The house’s layout is in the shape of the Cyrillic letter “П”, with two shorter, uneven courtyard wings.

It was built in 1923/24 for the Đukić brothers. The project was signed by Jurij Nikolajevič Šreter and Konstantin Petrovič Parizo de la Valet, and the construction and statics were overseen by engineer Stevan Radivojević. The street facade is designed in the spirit of Romanticism, reminiscent of medieval architecture, giving the impression of a palace from that era. Therefore, it is known as the “unusual house.” A distinctive touch is achieved with rows of triforia, three on each floor, each differently shaped.

On the second floor, they are architraved, surmounted by a shallow lunette with striking ornamentation in the field. In the very center of the facade, there is a balcony with a masonry railing. On the first and third floors, the triforia are in an arcade structure, the lower ones being more massive with decoratively treated capitals, and the upper ones narrower and with window sills. The vertical division of the facade is executed with unusually shaped pilasters, whose flat front surfaces are accentuated by thin cylindrical edges, and the capitals are decorated with palmettes. On the ground floor, there are two shops of unequal width, which until recently had preserved the original wooden shop windows, typical of the interwar period.

Now, the carpentry of the larger right shop has been replaced with inappropriate modern metal.


The width of the shop windows has caused the main entrance to be slightly shifted to the left. Between the shops is a pedestrian passage.

Đukić’s palace was built as a commercial-residential building, as it housed apartments on the second and third floors and shops on the ground floor. On the first floor, there was once a bank with a large hall and offices.



