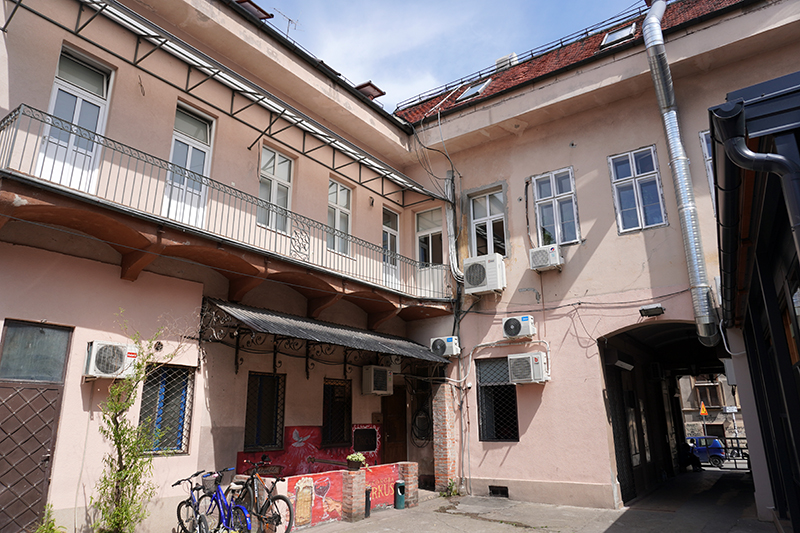GRCKOSKOLSKA 7
A massive single-story house in the early historicism style. The house’s layout is in the shape of the Cyrillic letter “П”.

The construction date is not determined, but based on the analysis of plans from 1885 and 1900, it is concluded that it was built in the intervening period when older buildings were demolished, and two plots were merged. It belonged to the Polita Desančić family, then to Slavka and Ivan Milutinović, for whom residential buildings were erected in the yard in the 1990s.

The facade has nine axes of openings and a shallow risalit in the middle with an architrave-finished carriage passage. The central part features fluted complete pilasters, while the space between the windows on the ground floor has wider pilasters, plastered with flat capitals.

Above the rectangular windows on the upper floor are architrave pediments on profiled consoles, and the corner ones have a “kibic fenster” construction.


The parapets have recessed rectangular fields. The facade ends with a series of consoles.

The attic wall features a decoration of alternating rectangular fields and attic openings with stucco ornamentation.

Above the ground floor is a profiled cordon cornice. The original entrance wings are not preserved. Above the passage is a segmental arch, and on the vertical walls are pilasters.

The passage on the courtyard facade is closed by three-part doors glazed with colored glass. To the left of the passage is an entrance leading to a spacious staircase hall with two massive Tuscan columns. Along the wing is a communication balcony on elongated masonry consoles with a simple iron railing.

The basement in the right wing is vaulted with a semi-circle. The yard is spacious and concreted.




