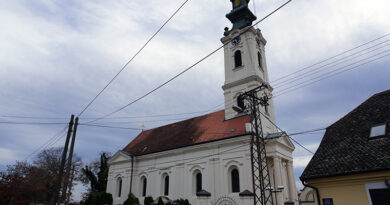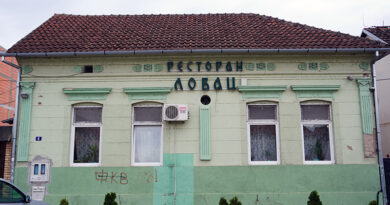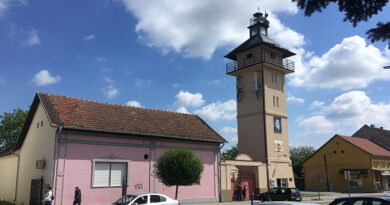Cara Lazara 42 (Futog)
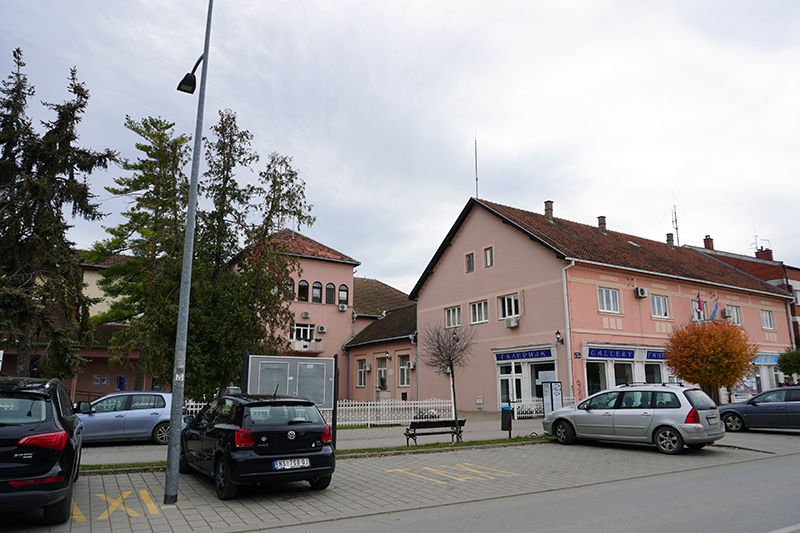
A complex building complex, it practically consists of three buildings. The first floor house follows the building sequence and street regulation.

In the middle of the facade is a deep semi-arched entrance, and along the entire ground floor there are shops with old wooden windows. Above the entrance is a smaller balcony with an iron fence and a door with two narrow windows to the right and to the left of the balcony are two three-paned windows with three-part plastic geometric elements on the parapets, and above horizontal rectangular fields with three decorative circles.
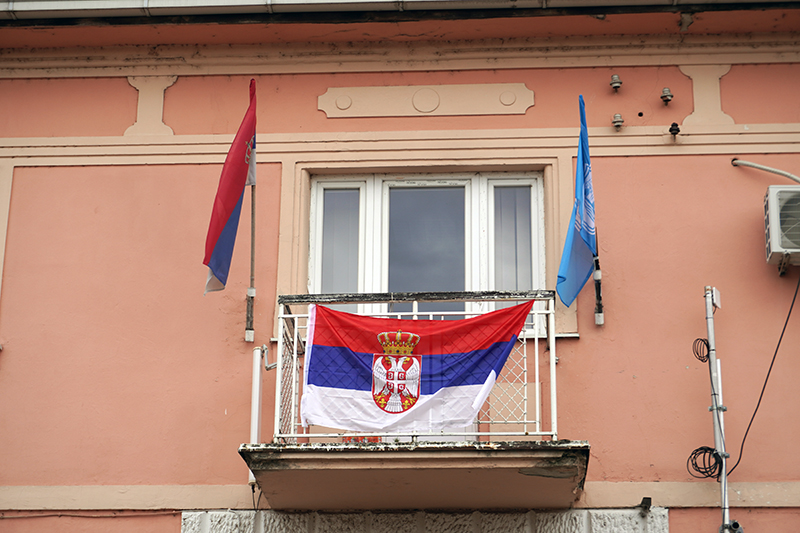
The wall canvas is flat and plastered on the calcan are two smaller double-hung windows, and on the wall below three three-hung windows – all accompanying decorations, except for the plaster frame. On the ground floor near the corner is a storefront (on the main facade).
The crown of the roof on the calcaneus is decorated with a stepped frieze.
The facade of the main building is set back deep in relation to the street, with a previously connected lower ground building.
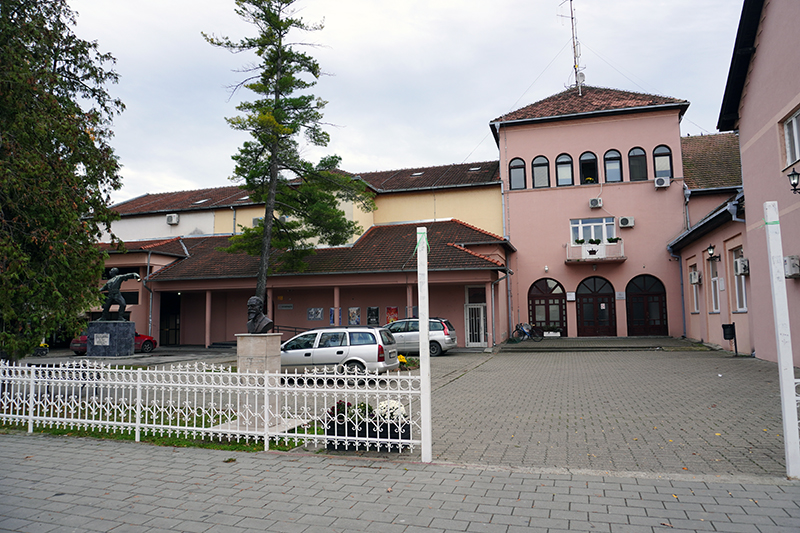
Thus, a larger park proctor was formed in the front, on which there is a monument to the fallen fighters, victims of fascist terror in NOR, the work of Jovan Gostović. The monument was unveiled on October 25, 1953, the day Futog was liberated in World War II. On a 2x2m pedestal, and a 2m high column, there is a figure of a partisan with a rifle in his hand, cast in bronze. The building of the former Cooperative Home was built in 1947 as a large one-story building surmounted by a square tower with a four-pitched roof. On the ground floor there is an arcade of three semi-arches, while on the first floor there is a heptagon with a balcony below. To the left of the tower is a part of the building with two rows of columns on the ground floor, with a circular section. The wall canvas is plastered flat. The facade is devoid of plastic decorations. Considering the year of construction and the architectural elements represented, this building belongs to early socialist realism with elements of neo-romanticism. Almost all vital socio-cultural institutions of Futog are located in the premises of the complex, such as: Local community, Cultural center Mladost Futog (gallery, cinema, theater), bank, etc.
Cultural center “Mladost” Futog
Institution for culture and education, Cultural center “Mladost” Futog is a multipurpose cultural center, founded in 1974, with the aim of organizing cultural life in the town.
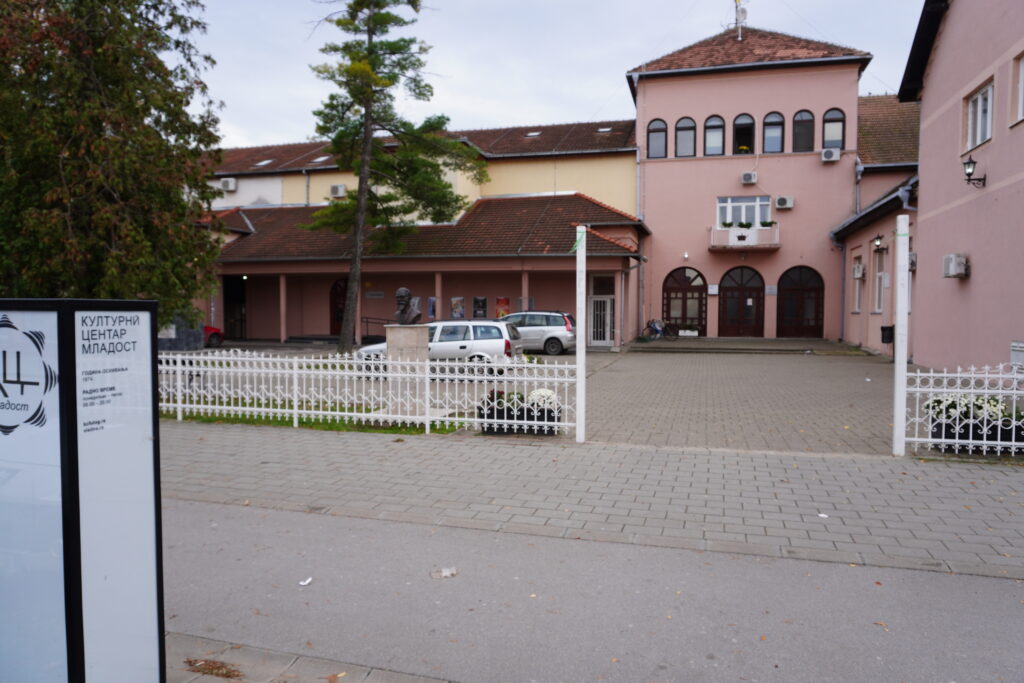
The founder of the Center is the Assembly of the City of Novi Sad. With its programs, the center strives to enrich and make the everyday life of its fellow citizens, especially the youngest, more meaningful. From its foundation until today, the Center has developed and developed into a complex polyvalent institution with drama, film, art, music, children’s, discussion, educational and youth programs, cultural amateurism and publishing activities. The center has become the center of the cultural life of the local community, where the cultural life of the place is organized, whether it is guest programs or self-produced programs and events. The cooperation of the Center with the local community and cultural institutions of Novi Sad, as well as with preschool institutions and primary and secondary schools, is at a high level. The diversity, intensity and attractiveness of the program make the Center a true focal point of the cultural life of the local community.
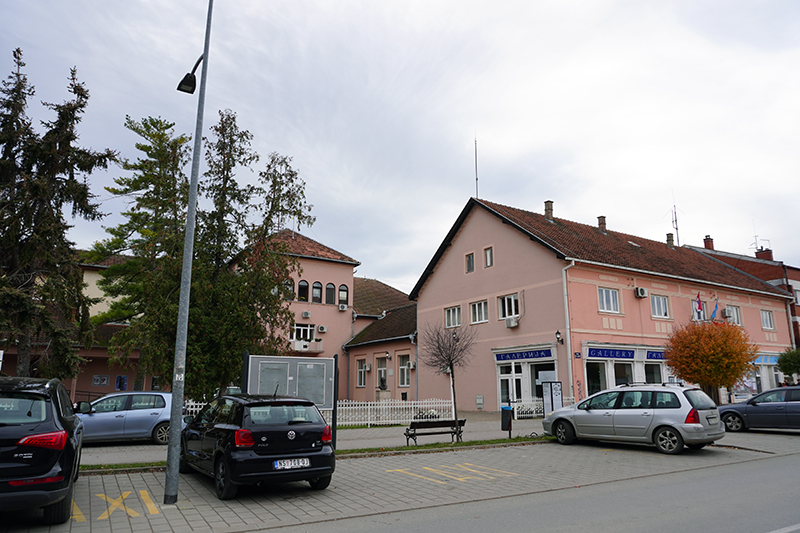
The style of the smaller building – historicism, the two larger ones from the time of socialism with elements of romanticism.

