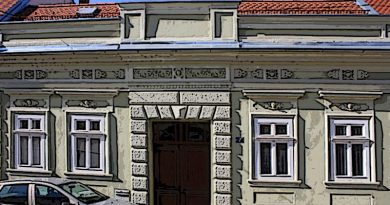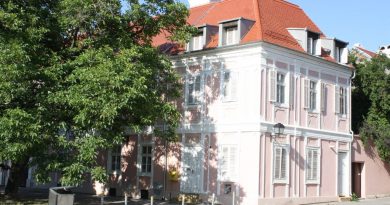Beogradska 10

A one-story house with a wide street front is located in a row of houses on the main street of the suburb. Historical sources state that it belonged to the chamber commissioner. With the courtyard, also a storey building built at the bottom of the plot, it forms an atrium courtyard. Both houses are rectangular in shape, connected to each other by a storey corridor-porch built along the left edge of the plot. Subsequent reconstructions, the construction of staircases and the walling up of the semicircular openings of the porch damaged this unique architectural complex, and the communication between the buildings, through the porch, was interrupted. On the ground floor of the main building is a bar (once a restaurant, now a pastry shop), on the first floor is a spacious apartment divided into three smaller units.

The building is built of brick and stone, and the mezzanine structure and stairs are wooden.

Vaults in the basement, ground floor, over the staircase and over one room on the first floor are made of brick, semi-shaped and cruciform.

The roof is high, covered with pepper tiles with characteristic chimneys.

It was plastered and painted, and the street facade was renovated in 2003. The entrance-passage is vaulted with cross vaults, between which the ports are divided. In the wall on the right is the entrance to the first room of the bar with an authentic stone frame and a wrought iron door.

The preserved characteristic decoration and hardware on the door is, in terms of its manufacturing and design, identical to that represented on the protective gates of powder magazines. Near the middle of the corridor is the entrance to the basement with two-leaf wrought iron doors with an arched overlight in the form of a grid of diagonally intertwined iron bars.
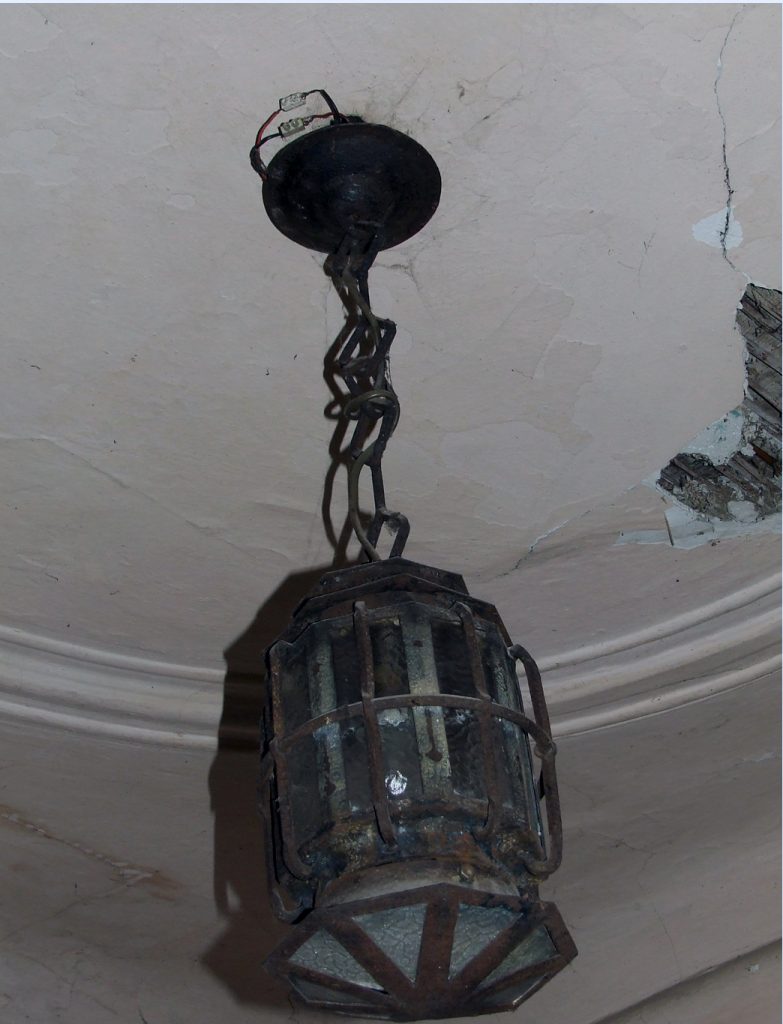
The second corridor, which branches off to the right, is vaulted with cruciform vaults without supporting arches. At the end of this corridor begins a winding staircase with wooden treads.

On the side, arched part of the wall, there is a chimney opening with a wrought iron door.
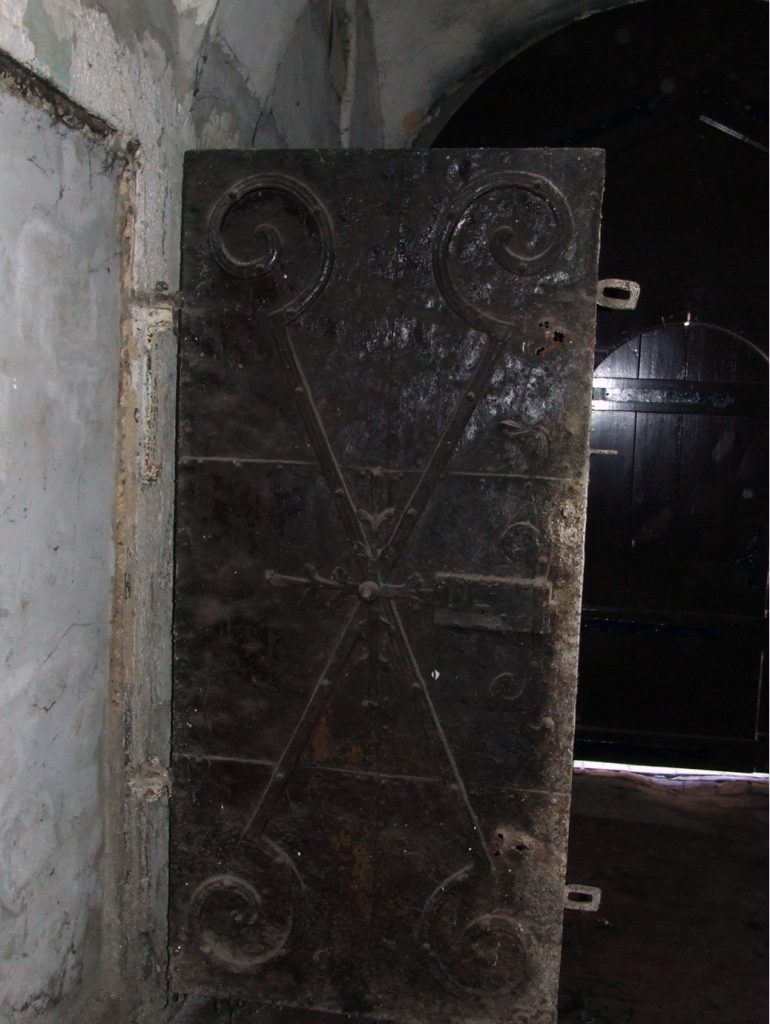
The staircase leads to the central space of the first floor open to the porch that surrounds the courtyard part of the building. On the side walls of this part there are blind rectangular openings in a stone frame, and on the ceiling a characteristic oval stucco decoration. The floor is paved with large, diagonally placed stone slabs, uneven at the height of two steps in relation to the porch. On the facade, in the area of the ground floor, only a massive wooden gate with wrought iron decorations and, probably, a window on the right side, have been preserved from the original appearance, while the openings of the premises belong to a later phase.
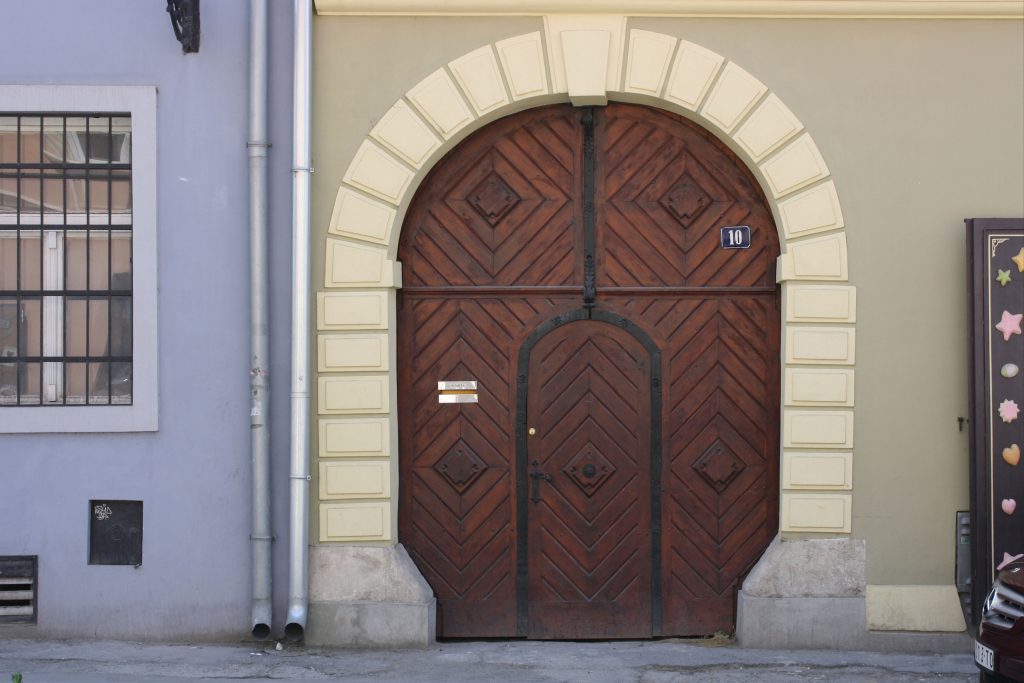
The shape, dimensions and profile of the frames around the windows of the floor zone can most likely be taken as original, while the narrow pilasters, pediments above the windows and the plastic decoration around the ceiling openings are the result of adaptation from the end of the 19th and the beginning of the 20th century.

Around the massive gate is a plastic plaster decoration in the form of large hewn stone blocks, wedge-cut, with an accented finish. On the courtyard facade, what used to be a three-sided porch with wide semicircular openings on the ground floor and on the first floor can be seen only in traces, preserved under the plaster of the building’s wall canvas.

The overall appearance of the construction complex, the applied constructive solutions, the design of the porch and specific details point to the middle of the 18th century, as the time of the creation of the building.

The realisation of this site was supported by the Administration for Culture of the City of Novi Sad

The sources and materials of the Institute for the Protection of Cultural Monuments of the City of Novi Sad were used for the realization of this website
The Old Core of Novi Sad was declared a cultural asset, by the decision on establishing it as a spatial cultural-historical unit – 05 no. 633-151/2008 of January 17, 2008, “Sl. gazette of the Republic of Serbia” no. 07/2008.

