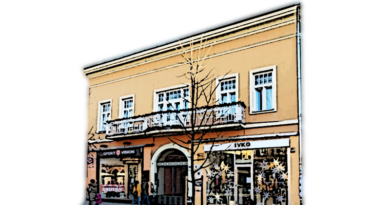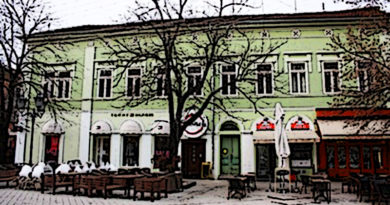ZMAJ JOVINA 26

This large two-story house was built in 1852, in the style of late classicism. The house was built on the site of an old one, demolished in Buna, which the owner Filip Nedeljković bought at an auction from Ana Blažić Maslakova in 1838.
The original project of this large building, which was approved in Timisoara by building inspector Johan Richter, has been preserved. The facade made according to this project can be seen in the picture below.

The present appearance of the facade dates back to 1929, when Stevan Turanski renovated the building for the owner N. Sekulić.
The windows on the first floor originally had arched openings, but during the renovation in 1929 archivolts were added above the rectangular openings.
The house underwent a series of minor renovations and remodeling of the premises and courtyard wings in 1934, 1948 and 1955.

The facade has two corner elevations with up to two axes of window openings.
The first floor is separated from the ground floor by a simple cordon border.
On the first floor, there is a massive balcony in the middle on six decorated consoles, with a wrought iron railing with geometrically stylized decoration.
The windows on the floors have simple frames with architraved pediments, below which are shallow plaster decorations, different according to the floor belts.
The facade fabric is finished with a frieze and an attic cornice with a toothed finish, except on the risers, where slender decorative consoles are densely placed.
In the frieze of the profiled cornice on both ridges, there are small ceiling openings in the form of rosettes, in the axes of the openings on the floors.
The base of this large two-story house is in the shape of the Cyrillic letter “П”, with a longer right and shorter left courtyard wing, and a central vehicular entrance.

On the ground floor, there is a centrally placed car entrance, with two stores with shop windows on each side. Apart from the two corner elevations, there are no decorative facade elements on the ground floor. The walls of the passage are decorated with archivolts and shallow double pilasters.

The floors are reached via two staircases. The main staircase is at the end of the passage, on the right. It is three-legged, with red stone treads and a richly decorated wrought iron railing, similar to the staircase in Zmaj Jovina No. 4.

The courtyard facade is dominated by communication balconies on profiled consoles made of red stone, and the fence is simple and decorated with semicircle and circle motifs. Today, the passages from the main staircase to the communication balconies are closed. The windows of the closed communication corridor on the first floor are semicircular, and those on the second floor have a shallow arch.

A side staircase vertically connects the communication balconies and is located at the end of the courtyard wing of the house. It is wooden, two-armed, with arched openings at the exits.
The basement is located under the street part of the house and is semi-vaulted with arches.
The premises on the ground floor are also vaulted with arches.
The roof of the street part of the house is two-pitched, and the courtyard wings have a single-pitched roof, covered with original pepper tiles.


The realisation of this site was supported by the Administration for Culture of the City of Novi Sad

The sources and materials of the Institute for the Protection of Cultural Monuments of the City of Novi Sad were used for the realization of this website
The Old Core of Novi Sad was declared a cultural asset, by the decision on establishing it as a spatial cultural-historical unit – 05 no. 633-151/2008 of January 17, 2008, “Sl. gazette of the Republic of Serbia” no. 07/2008.



