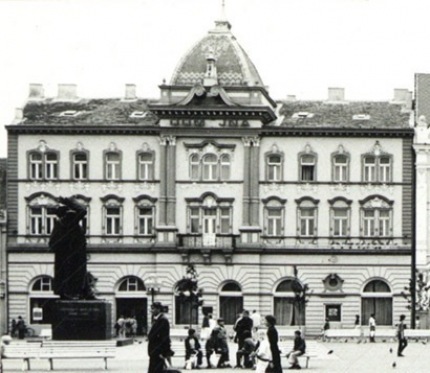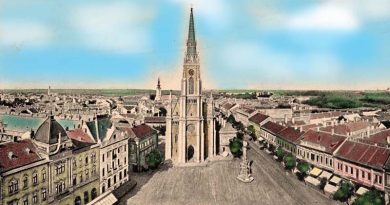TRG SLOBODE 5
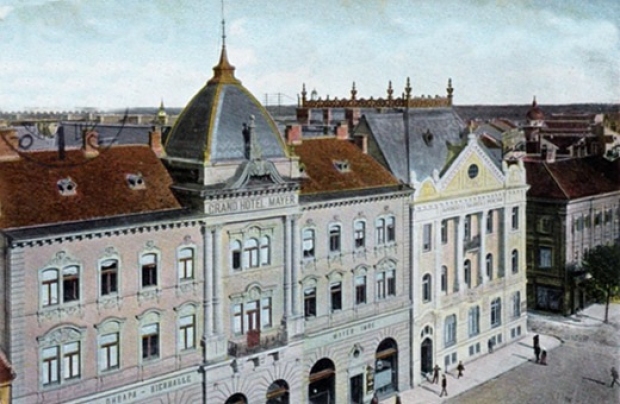
This three-story house, known as “Grand hotel Meyer”, was built in 1893, with an T-shaped floor plan. It was built in place of the restaurant “Zeleni venac”, that was mentioned for the first time in 1754. In this source we can find that it was opened in the house owned by captain Sava Nikolic. It was a large building for the time, with 5 rooms and a kitchen on the first floor and the restourant in the groundfloor. It was renovated in 1769 for the new owner Senator Pauzi.
The house had sustained damage in the Uprising bombing, sharing the destiny of most buildings in the city center, and it was reconstructed in 1852.
On the 1889 Sauter’s map of Novi Sad, this building is marked as Hotel Kronz, on the land lot No. 841:

The building of new and luxurious Grand Hotel Meyer was finished in 1893 for the owners Emerlih and Regina Meyer. Lazar Dundjerski bought the Hotel in 1916.
On November 25th, 1918, the National Assembly of Uniting Vojvodina and Serbia was held in the Grand Hall of the Hotel.

After WWI the name of the Hotel is changed to “Sloboda”, and in this period the Odeon Cinema was opened in the hotel courtyard.
The Hotel worked until 1953 when it was given to the Army.
For the last two decades, Vojvodjanska Bank is in this building.
The building bears the features of the Neobaroque style.

Na fotografiji snimljenoj oko 1900. godine, izgled veom sličan današnjem,osim kupole koja je sada pokrivena bakrom.
The photo taken around 1900
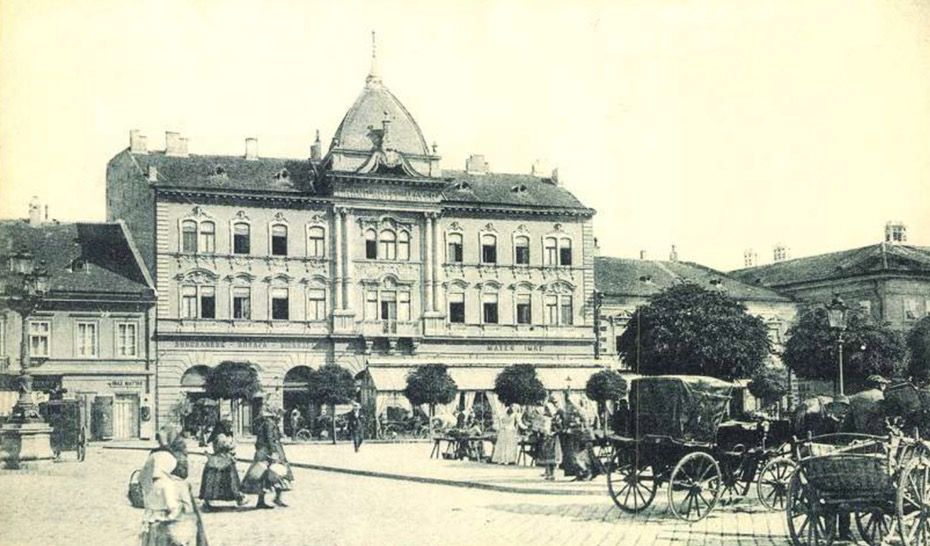
In the photo taken in 1905 we can see the just finished “Financial palace”, next to this building:
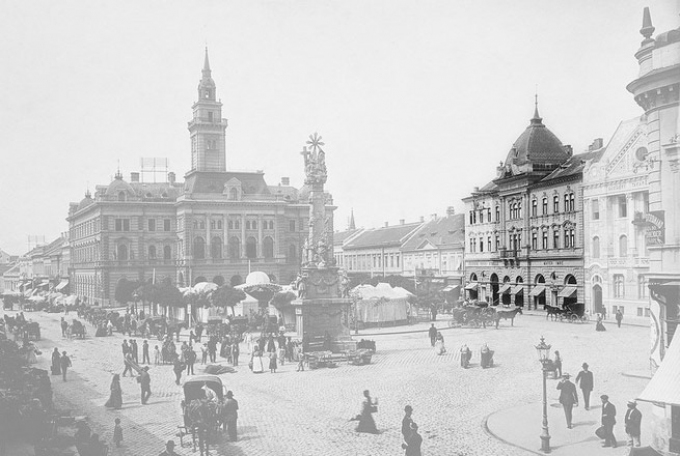
The hand-colored photo of the “Grand Hotela Meyer” taken in 1908:
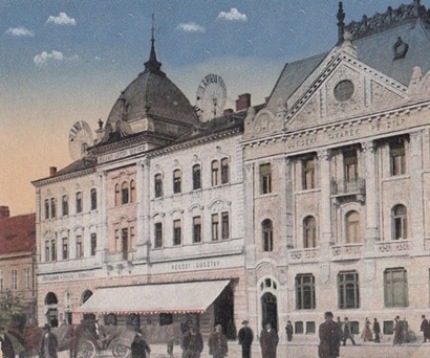
In 1924 the Cinema Odeon was finished in the courtyard of the Hotel, designed by Avgust Najara.
After WWII the name of the cinema was changed to “Slavica”, and later it was known as “Dom JNA” Cinema.

The ideal 3D reconstruction of the Cinema Odeon was created by doc. mr Miroslav Šilić, prof dr. Dubravka Đukanović and doc Mina Cvetinović-Pavkov MA, as a part of the project „Izbrisano pamćenje: vizuelna rekonstrukcija nestalog arhitektonskog nasleđa Novog Sada“.

We can see the original roof tiles in the photo of the building taken in 1984:
