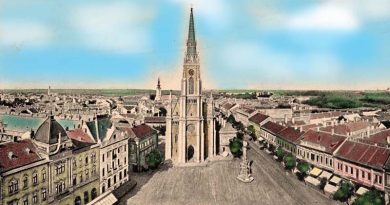TRG SLOBODE 1

The Townhouse is a three-story building with a trapezoid-shaped floor plan. It has three street wings and facades, and with the yard-wing, they form an atrium in the middle. It was built for the City Magistrate in 1893-94 and designed by Georg Molnar. The first session of the City Magistrate was held in this building on January 3rd, 1895.
The old Townhouse used to be in the same place, at the time of the first City Magistrate, when the city got its status of the free imperial city in the 1750s. This house was a two-story building, owned by the city senator Ferenci.

The City Magistrate changed its location several times. After the Ferenci house, it was moved to the house of Komora, at the Trg Mladenaca, and then back to Ferenci house in 1786.

In 1845 the Ferenci house at the Trg Slobode vas very old and in poor condition, so the City Magistrate was moved to the “Ironman’s” house on the other end of the square. During the bombing in June 1849, the “Ironman’s” house burned down.

The City Magistrate is then moved back to the Ferenci house, that by chance, was the only house on the central square, Trg Slobode, that didn’t burn down. The German writer Sigfrid Kamper visited Novi Sad a few months after the bombing and described the demolished the central square:
“The only house spared from the flames at the central square is the old Townhouse, that was in poor condition before the bombing… In the middle of the central square is the Holy Trinity, surrounded by bushes, and a few steps from it was an old, half-collapsed two-story building… It is the old Townhouse. It was abandoned for years because of its poor condition, but now the Magistrate moved back in.
There was no other choice because all the other houses burned down, including the (“Ironman’s”) house across the square, where the Magistrate was moved before the bombing.
I entered the gate: on the left and right from the windows secured with bars were peaking some strange, scruffy people. It was the city jail, and the Magistrate was still the court for all kinds of misconduct. Here the executive branch is not jet separated from the judiciary… Across the courtyard and up the stairs in one of the rooms the Magistrate was just dealing with some criminal cases.”
In 1852 the City Magistrate was moved to the palace “Svojina” at Zmaj Jovina 4.

In 1871 the City Magistrate was moved again, this time to Gendarmerie barracks, where the “Bazar” now stands. Finally, it moved to the new Magistrate building, in place of the old Townhouse, the Ferenci house, and it stayed here to this day.
The Townhouse bears the features of the Neorenessanse style.

The firemen used to be a watch on the Townhouse tower, and in 1907 a bell was installed in it, dedicated to St. Florian. This bell was used as the alarm in case the fire broke out in the city.

In this photo, we can see the Townhouse in 1907 from the Tower of the Cathedral. In the back, we can see the old Synagogue and the tower of the Armenian church.

The photo of the Townhouse around 1912.

We can see the communication balconies, with decorative stone consoles and a wrought-iron railing, in the courtyard facade of the Townhouse.

On the first floor of the Townhouse, above the main entrance is the hall, richly decorated by Johan Kistner and Julian Anika, with paintings by Pavle Ruzicka (1888-1965). The hall is used for concerts of renowned artists and other cultural events opened for the citizens.


The realisation of this site was supported by the Administration for Culture of the City of Novi Sad

The sources and materials of the Institute for the Protection of Cultural Monuments of the City of Novi Sad were used for the realization of this website
The Old Core of Novi Sad was declared a cultural asset, by the decision on establishing it as a spatial cultural-historical unit – 05 no. 633-151/2008 of January 17, 2008, “Sl. gazette of the Republic of Serbia” no. 07/2008.



