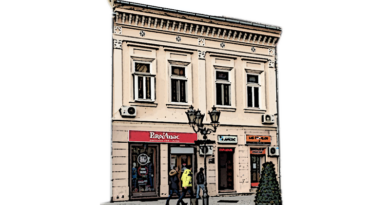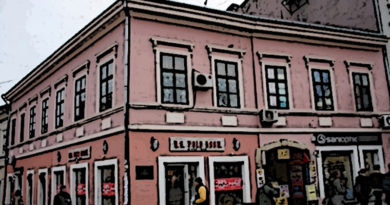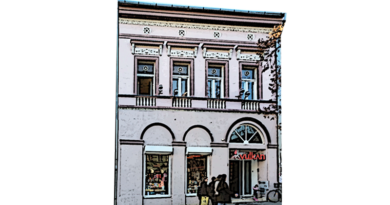ZMAJ JOVINA 15-17
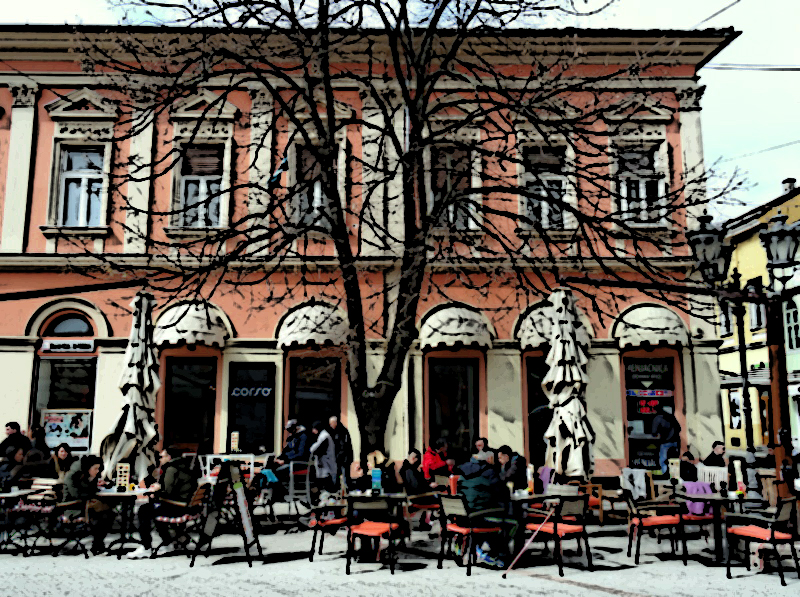
This one-story house was built, after the Buna, in 1852, in the style of late classicism, occupying a wide, shallow plot. The house in today’s dimensions is visible on Suter’s plan from 1885.
According to archival sources, two versions of the appearance of this house were designed for the owner Boškan Stefan, of which the author is unknown for one, and Georg Molnar for the other. The house got its current look after the restoration works carried out by the Provincial Institute for the Protection of Cultural Monuments, based on old documentation.

The base of the house is in the shape of the Cyrillic letter “П”, with a shorter right and left courtyard wing.
The main facade of the ground floor with shops is under arcade vaults, wide and in the axis of the windows on the first floor.
Between the ground floor and the first floor, the horizontal is emphasized by a wreath.
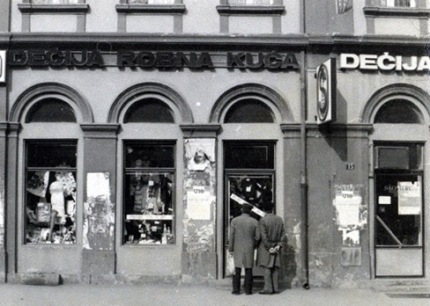
On the main facade, on the first floor, there is a shallow risalit with five openings in the center, and to the right and left of the risalit there are three more window openings each. The last window on the right is in the form of a “Kibic-fenster”.
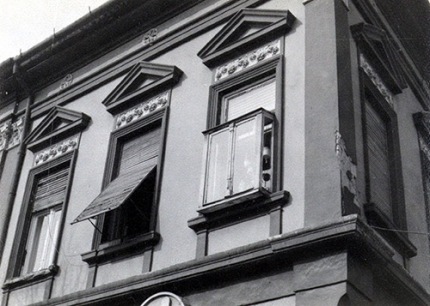
Around the windows are profiled plaster frames, and above are relief fields and triangular pediments.
In the frieze of the molded cornice, there are small ceiling openings in the form of rosettes, in the axes of the window openings on the first floor.
The facade is divided by shallow flat plastered pilasters with high Corinthian capitals.
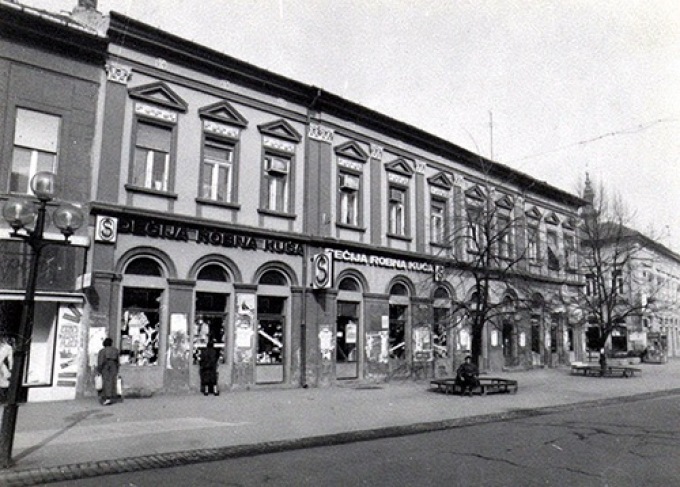
From Miletićeva street, the solution of the main facade was repeated, but without the risalit and with five axes of openings. The last opening on the ground floor from Miletićeva Street is a double-winged entrance that leads to the apartment on the first floor through a corridor and a wide staircase with wooden banisters.

The roof structure of the house is complex. The roof is covered with pepper tiles, and the closed courtyard is covered with sheet metal.


The realisation of this site was supported by the Administration for Culture of the City of Novi Sad

The sources and materials of the Institute for the Protection of Cultural Monuments of the City of Novi Sad were used for the realization of this website
The Old Core of Novi Sad was declared a cultural asset, by the decision on establishing it as a spatial cultural-historical unit – 05 no. 633-151/2008 of January 17, 2008, “Sl. gazette of the Republic of Serbia” no. 07/2008.

