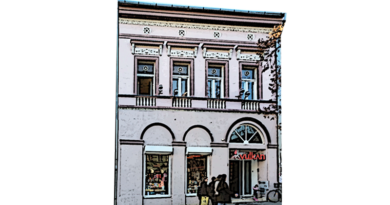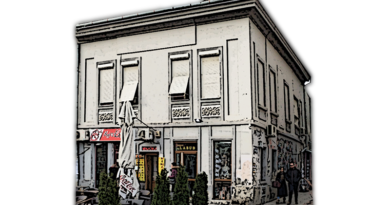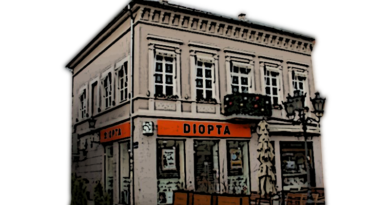ZMAJ JOVINA 14

This two-story house was built during the second half of the 18th century, in the style of early classicism, and the second floor was added in 1851. After the Buna, the renovation and extension project was made by the Baumeister Anton Letzmeister. In some sources, it is mentioned as early as 1775 as the house of the Polit family. In other sources, it is mentioned that it was bought by Jovan, son of Mihajlo Polit, in 1843. It is also known that in 1909 the owner of this house was the widow of Janko Nikolajević.
The base of the house is in the shape of the Cyrillic letter “П”, with a narrow pedestrian passage in the middle and a shorter right and longer left courtyard wing.
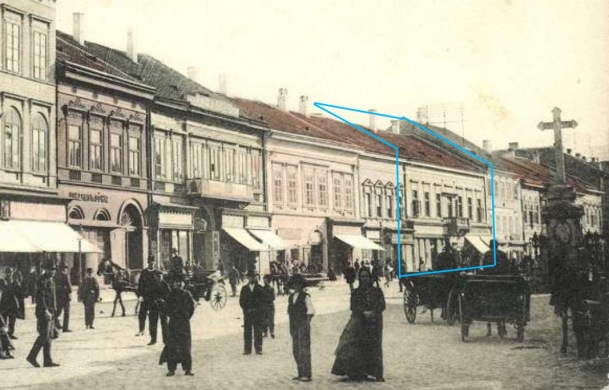
On the ground floor, there is an entrance with a semi-circular vault in the center of the facade, and large window openings on the left and right sides. There are no facade plastic elements on the ground floor.
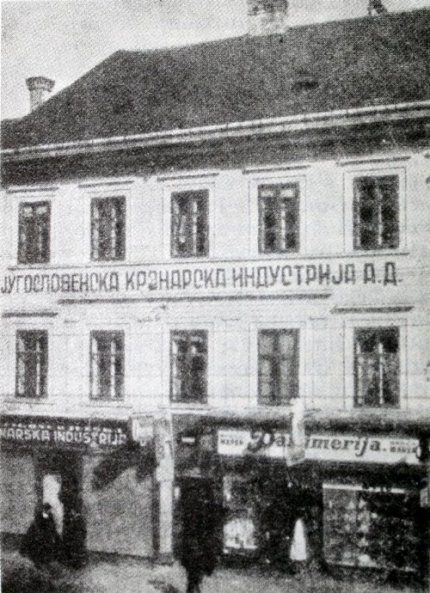
On the first floor, the facade is dominated by three central windows flanked by pilasters and a common flat pediment. The other windows are surmounted by individual flat pediments.
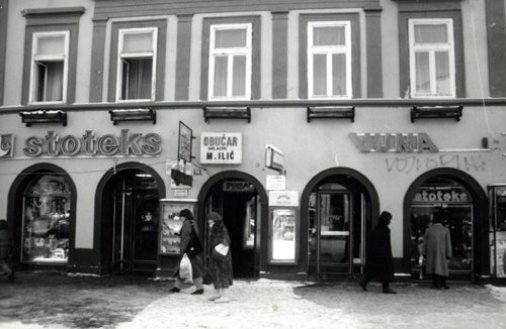

The balcony that connects the rooms on the first floor dominates the facade of the courtyard wing of the building. The balcony has a simple cast iron railing.
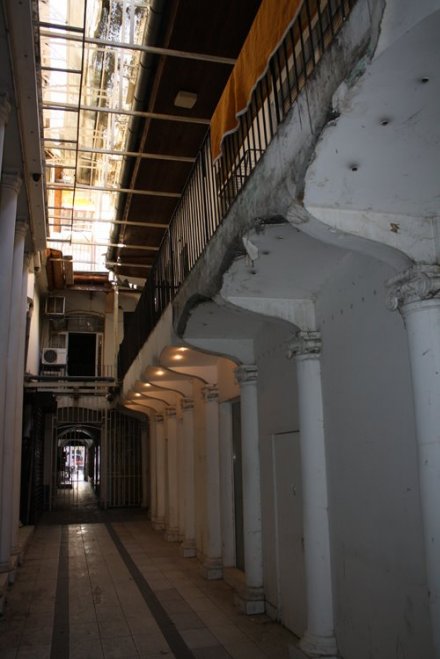
The roof of the street part of the house is on two pitches, covered with pepper tiles, and the courtyard wings of the roof are on one pitch.
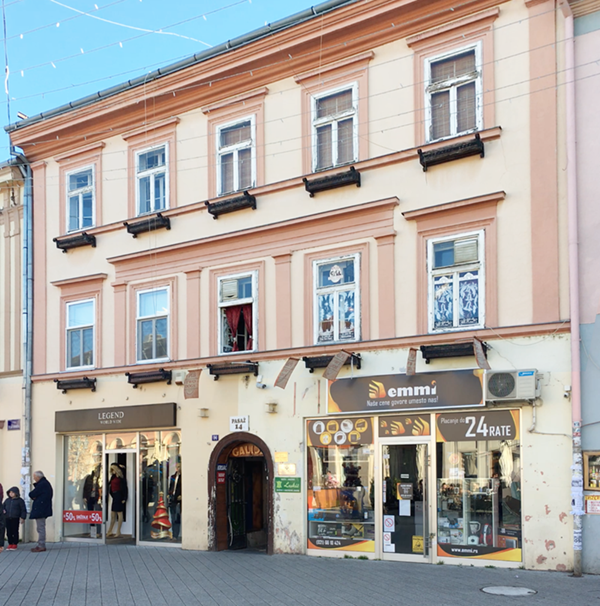

The realisation of this site was supported by the Administration for Culture of the City of Novi Sad

The sources and materials of the Institute for the Protection of Cultural Monuments of the City of Novi Sad were used for the realization of this website
The Old Core of Novi Sad was declared a cultural asset, by the decision on establishing it as a spatial cultural-historical unit – 05 no. 633-151/2008 of January 17, 2008, “Sl. gazette of the Republic of Serbia” no. 07/2008.

