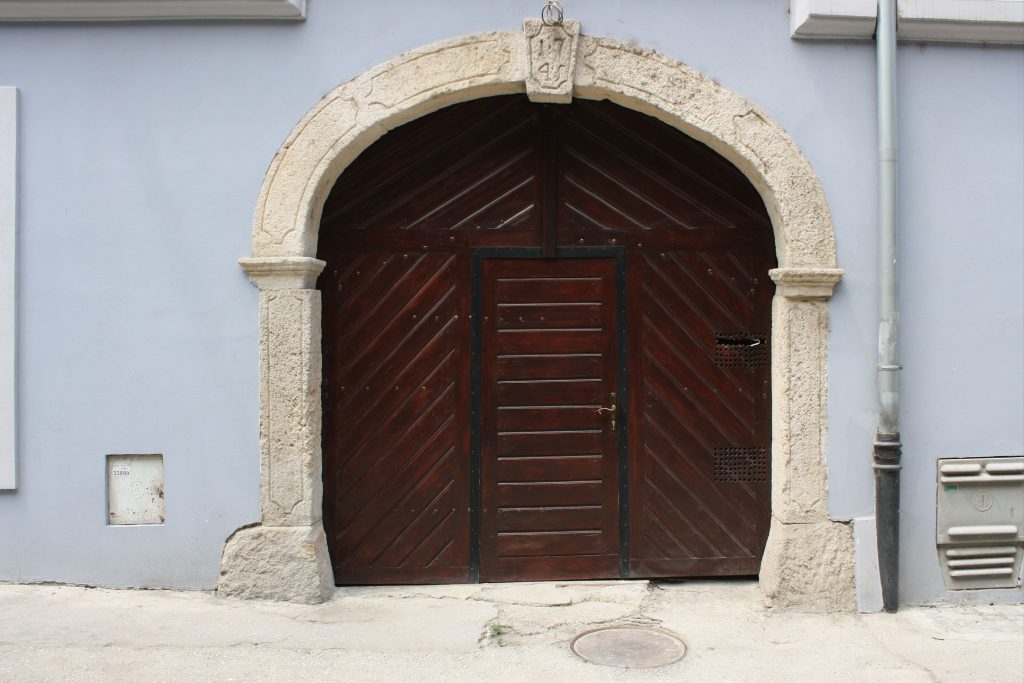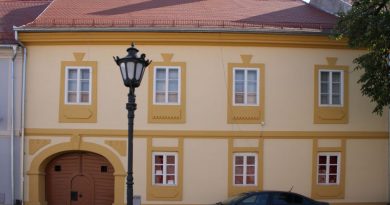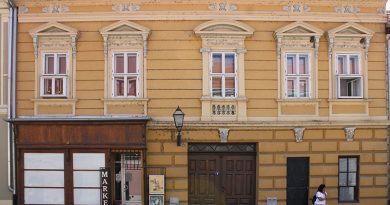Vladimira Nazora 3
“House of Ban Jelačić”

A one-story residential and business building with a high mansard occupies the corner of Beogradska and Nazorova Streets. The characteristic base of the building, which occupies almost the entire plot of elongated rectangular shape, has been marked on all plans of the Petrovaradin fortress since the mid-18th century. The year of construction “1745” is carved into the end stone of the entrance portal from Nazorova Street.

Although the house has undergone many renovations over time, it has preserved all the characteristics of the time in which it was built to this day. The characteristic high mansard with a triangular tympanum and corner volutes represents a unique example of Baroque architecture not only in the suburbs of the Fortress, but also in the wider area of Vojvodina.

It consists of a basement, ground floor, first floor and attic. The wide entrance to the building is from Nazorova Street, while the main pedestrian entrance from Beogradska Street is used exclusively for business premises on the ground floor.


The entrance is arched in the form of a segment of an ellipse with a characteristic wooden gate made of diagonally laid slats. A rectangular wing of the pedestrian entrance is placed in the axis of the gate. A wide corridor leads to a small courtyard, today closed and attached to the ground floor space, turns right into a narrow corridor that goes through the middle of the building to the stairs to the first floor and the entrance in Beogradska Street.

Both corridors are divided by semicircular arches into three or five bays vaulted with cross vaults. To the right of the wide hallway is a business area, in which the basement has been adapted for catering.
The front, street rooms are vaulted with semi-shaped vaults with handles. The cellar is deep, vaulted with a semi-circular vault with three preserved wine cisterns in the south and east walls.
In the remaining area of the ground floor, to the left of the corridor, there are the tenants’ storage rooms, as well as a small apartment oriented towards Nazorova street. The staircase to the first floor is wide, two-legged with wooden treads, vaulted with segmental and cruciform vaults.


In the side wall there is an opening with a protective shutter made of wrought iron decorated with floral motifs.

On the landing there is a double-winged gate made of wrought iron with a characteristically solved fixed, segmentally finished panel in the form of diagonally intertwined iron profiles.

The space on the first floor is divided into four residential units with a central corridor under cross vaults. Above the central part of the floor is a mansard oriented towards Nazorova street. In the apartment on the mansard, the original window and door joinery with characteristic details of profiling in wood and wrought iron fittings has been preserved.


In the central room there is an authentic plaster stucco decoration on the ceiling.

According to the owner of the apartment, the identical decoration in the room was removed, as well as the brick stove in the kitchen. The building is built of brick, plastered and painted. The roof is complex, of different heights, particularly high on the street side, covered with pepper tiles.

The street facades are simply composed, modified over time, which can be seen from the shape of the openings and the decoration represented. Apart from the characteristic baroque-shaped mansard and the entrance portal, the facade in Nazorova Street is characterized by an accentuated mezzanine and attic cornice.

The facade from Beogradska Street is symmetrically composed with a centrally placed semicircular entrance in a frame made of rustically processed blocks.

Above, on the first floor, there is a balcony on stone consoles (the central console was removed in 1905, and the structure was reinforced with two iron traverses) with a wrought iron railing.

Above the balcony door is a memorial plaque dedicated to Croatian ban Josip Jelačić, who was born there as the son of a high-ranking Austrian officer. It was installed at the beginning of the 20th century and renovated a few years ago.

There is an inscription on the plaque: In this house, on October 16, 1801, the famous Croatian ban Count Josip Jelačić was born.


The realisation of this site was supported by the Administration for Culture of the City of Novi Sad

The sources and materials of the Institute for the Protection of Cultural Monuments of the City of Novi Sad were used for the realization of this website
The Old Core of Novi Sad was declared a cultural asset, by the decision on establishing it as a spatial cultural-historical unit – 05 no. 633-151/2008 of January 17, 2008, “Sl. gazette of the Republic of Serbia” no. 07/2008.



