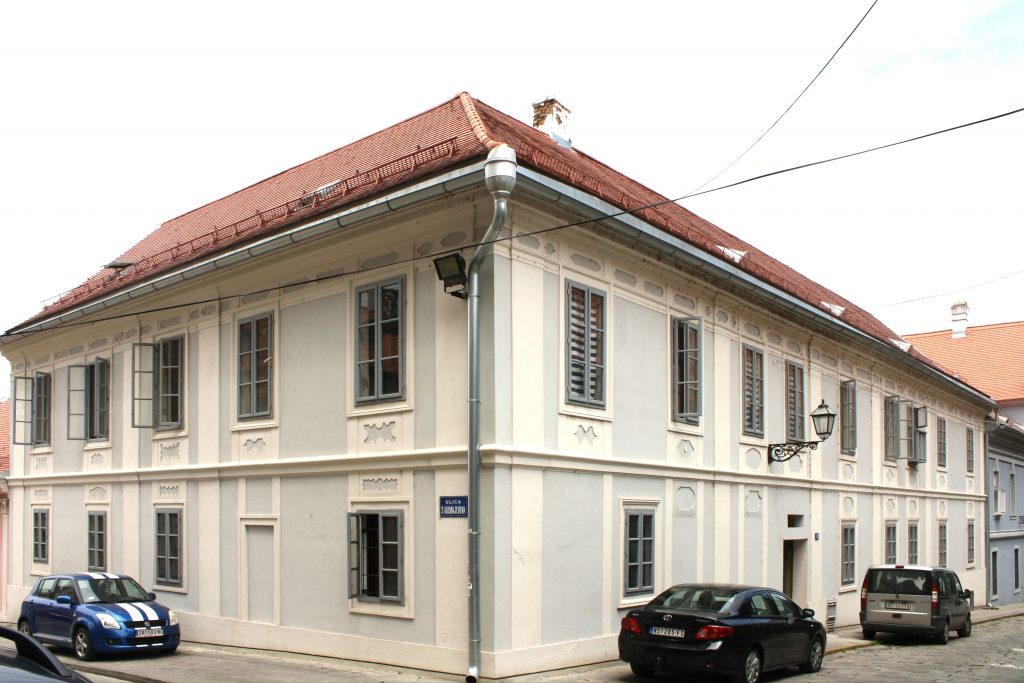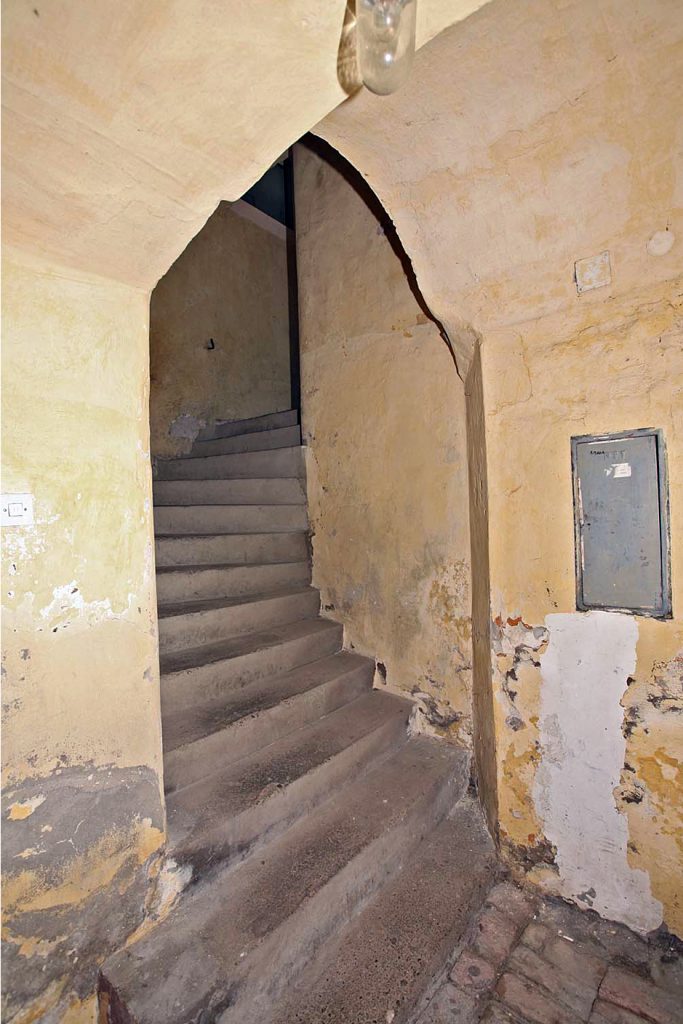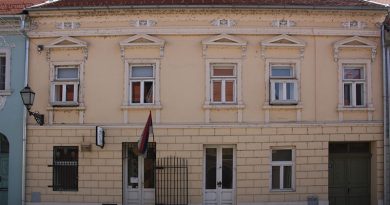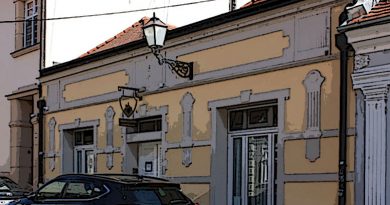Vladimira Nazora 1

The one-story residential building occupies the corner of Nazorova and Štrosmajerova streets. The base is in the shape of a wider horseshoe with an inner rectangular courtyard. It has two smaller architraved entrances, one from Vladimira Nazor Street and the other, walled, from Štrosmajerova Street.

On the courtyard side, on the north and east sides, there is a porch vaulted with spherical vaults between massive semicircular arches.

The porch on the ground floor has semicircular openings.

On the floor of the eastern, longer section, there is a closed porch with smaller quadrangular windows, while on the narrower northern section, there is a balcony with a wrought iron fence. On the southern part, the balcony is walled up and attached to the apartment. The corridor on the first floor, reached by a winding, once wooden, now concrete staircase, is paved with larger square stone slabs.

In that part, the old wrought iron door fittings and the woodwork itself, with characteristic plastic decorations, have been preserved.
The rooms in the part of the ground floor are vaulted with half-shaped and cruciform vaults, while the rest have a flat ceiling.

A spacious, vaulted basement used as storage is located below the building’s street tracts.

The roof is high, on two pitches, covered with pepper tiles with a series of characteristic chimneys. The facades have a pronounced mezzanine and attic cornice and a vertical division with shallow strips. All the openings are in a profiled plaster frame with characteristic shallow ornamentation in the plaster in the fields above the openings and in the parapets, as well as under the attic cornice. The applied plastic decoration is similar to the one represented on the buildings in Beogradska Street and Bishop Nikolaja Square.

The overall appearance of the building, the characteristic profiling and ornamentation in the plaster, the design of the porch and specific details, as well as the constructive solutions applied to the building point to the second half of the 18th century, as the time of the building’s creation.


The realisation of this site was supported by the Administration for Culture of the City of Novi Sad

The sources and materials of the Institute for the Protection of Cultural Monuments of the City of Novi Sad were used for the realization of this website
The Old Core of Novi Sad was declared a cultural asset, by the decision on establishing it as a spatial cultural-historical unit – 05 no. 633-151/2008 of January 17, 2008, “Sl. gazette of the Republic of Serbia” no. 07/2008.



