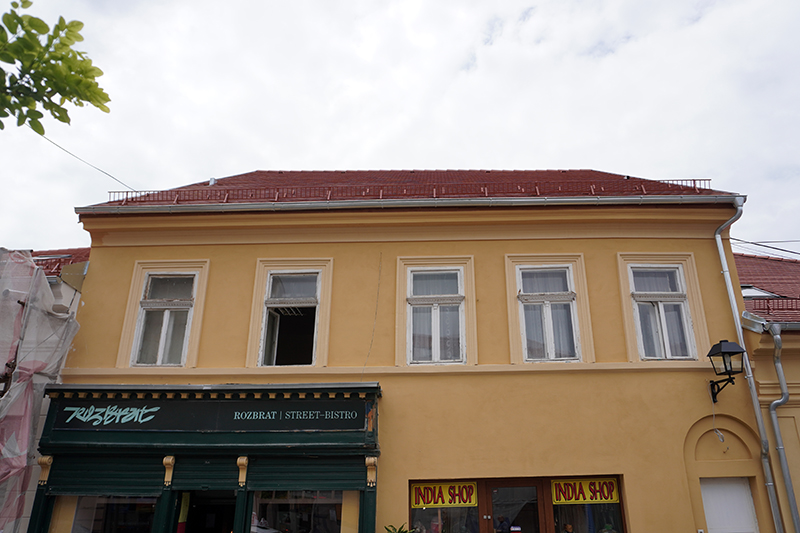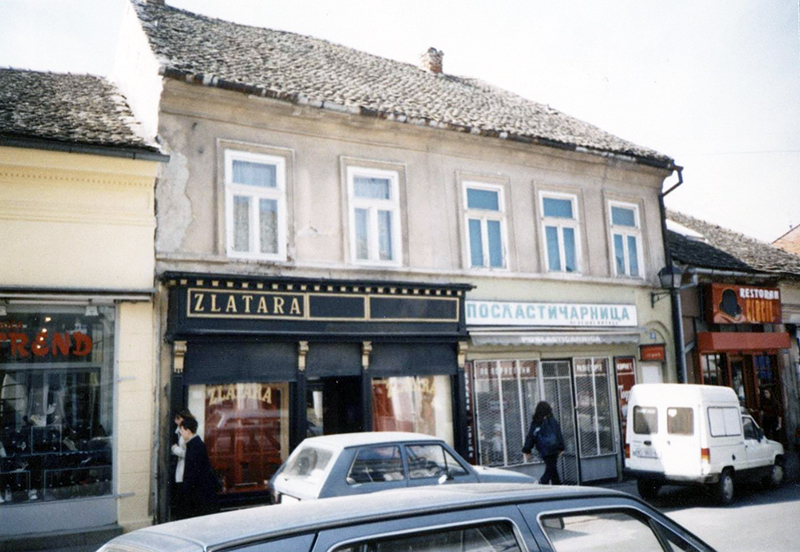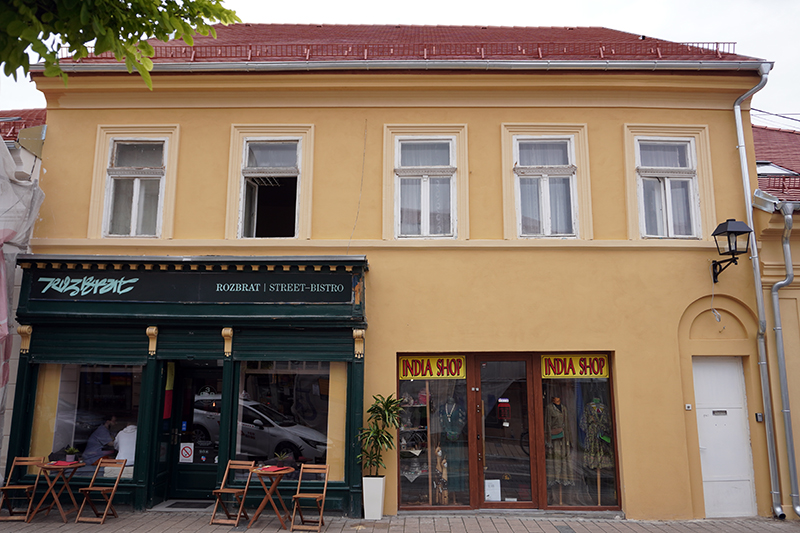PASICEVA 23
A single-story house in the Biedermeier style. The house has a square layout.

It is marked on the city plan from 1885, at which time there was another courtyard building attached to it. Archival documents have not been found, so the earlier history of the house remains unknown. On the upper floor of the street facade, there are five windows in simple plaster frames with a parapet cornice.

The ground floor, with two shops, was altered in the early decades of the 20th century. The left shop features an iron roll-up shutter typical of that time. The other shop, which housed the “Nešić” confectionery for decades, is more modern and was added later.


At the far right corner is a single-wing entrance with a shallow lunette. The upper floor contains an apartment. The roof structure is a hipped roof.




