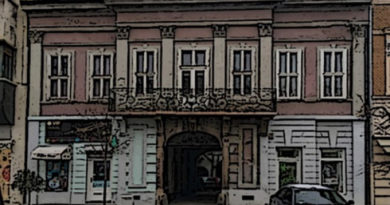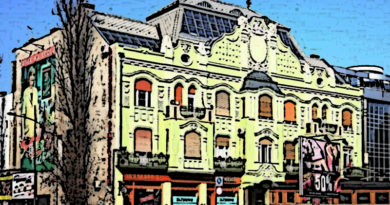KRALJA ALEKSANDRA 3
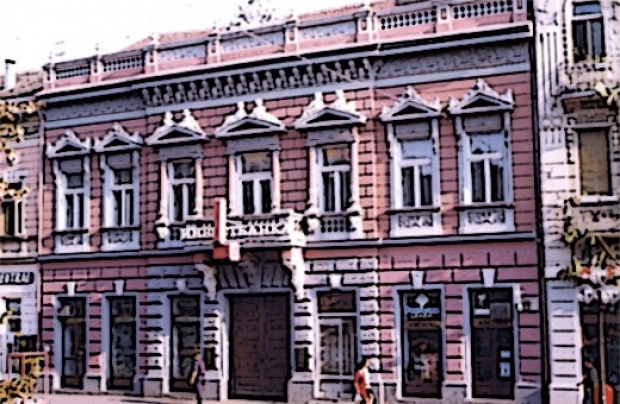
A one-story building known as the “Palace of Dunđerski”, with a base in the shape of the Cyrillic letter “П”, built in 1854 for the owner Count Adolfo Szechenyi, on the site of a building demolished in Buna, according to the project of architect Jozef Vilda.
The building was reconstructed for the new owner Lazar Dunđerski in 1888, according to the design of architect Martin Sotić. The original spatial scheme of the interior and exterior body was not changed, but the decorative elements of the facade were significantly changed, which gave it a rich eclectic look.
During the construction of the Bazar department store, the courtyard wing of this building was demolished.
Thorough reconstruction and adaptation of the interior for the needs of the H&M store, carried out in 2016.
On the street facade, there is a central shallow rhizalite with a width of three openings, out of a total of seven vertical openings that remained after the large reconstruction carried out in 1888 for Lazar Dunđerski. Rizalit is accentuated by a brick balcony placed on three strong consoles and with a baluster row fence, as well as a series of decorative consoles under a profiled attic cornice and a flat attic in the center of which is a monumental acroteria with the count’s coat of arms.
On the ground floor, there is a central car entrance with shops on each side.
The windows on the first floor are richly decorated surmounted by triangular pediments with pairs of seated angels, while the windows on the riser are flanked by semicircular pilasters.

In the extensive reconstruction carried out in 2016, instead of the original terracotta color, it is now in light green and cream.

The monumental stair hall, with a massive staircase and a spirally decorated wrought iron railing, ends with a row of balusters as a railing for the landing of the first floor and with two massive columns. The ceiling of the hall is painted with an allegorical composition dedicated to art.

On Sauter’s plan from 1889, it is marked as plot number 47 with a base in the shape of the Cyrillic letter “П”.
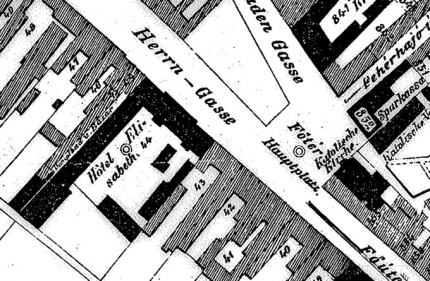
In a photo taken shortly before 1909, we see the rounded Dunđerski palace, with a facade very similar to today’s.
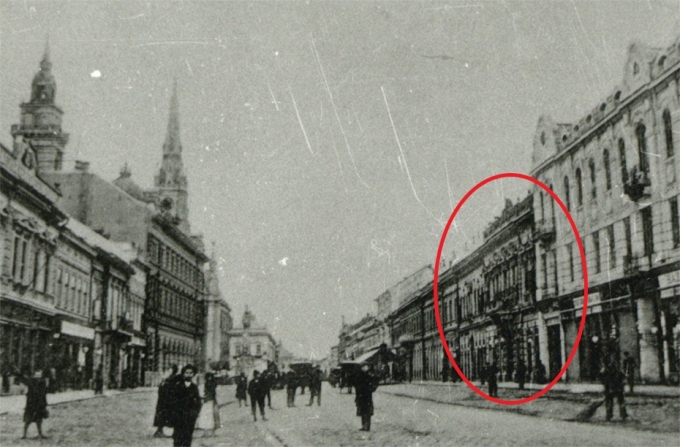
An aerial photograph taken in 1926 shows Freedom Square, and it can be seen that the Dunđerski palace was extended towards the courtyard with a building that connects the wings and forms an atrium courtyard. This added part will be demolished during the construction of the Bazar.
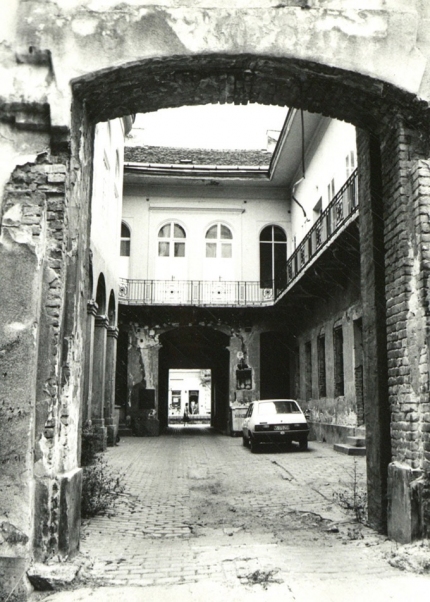

The realisation of this site was supported by the Administration for Culture of the City of Novi Sad

The sources and materials of the Institute for the Protection of Cultural Monuments of the City of Novi Sad were used for the realization of this website
The Old Core of Novi Sad was declared a cultural asset, by the decision on establishing it as a spatial cultural-historical unit – 05 no. 633-151/2008 of January 17, 2008, “Sl. gazette of the Republic of Serbia” no. 07/2008.


