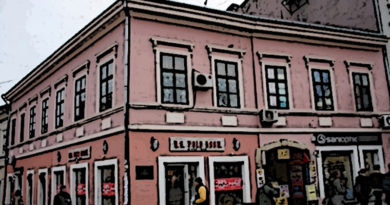ZMAJ JOVINA 25
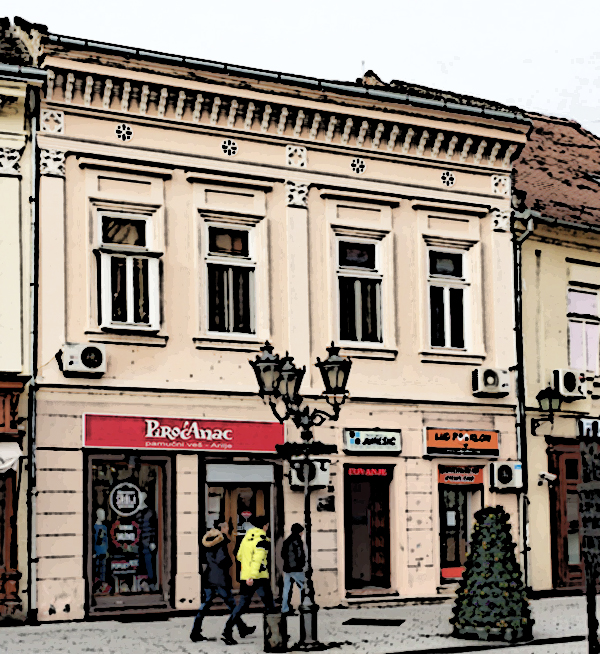
The one-story house with the base of the Cyrillic letter П is placed on the street regulation Zmaj Jovina. The overall conception of the space and the preserved vaulted structures on the ground floor of the house have characteristics of construction from the end of the 18th and the beginning of the 19th century, while it is not known whether the house was originally one-story or one-story.
On the plan from 1745, it can be seen that there was an alley on the site of this house (circled in red):
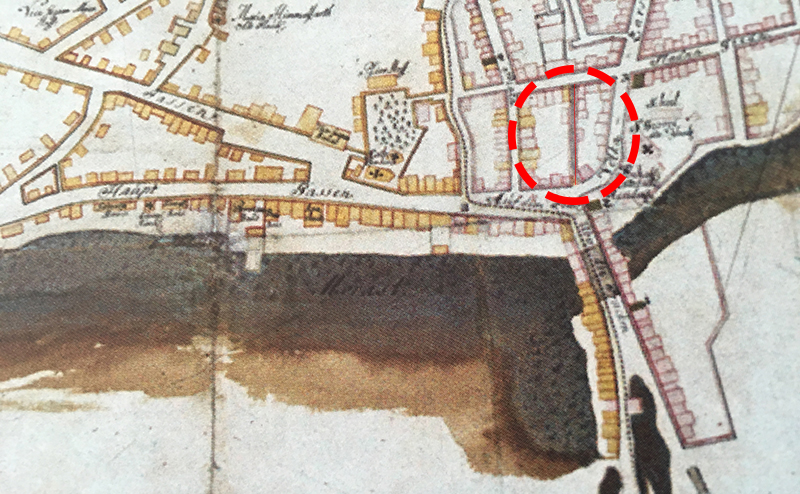
During the Buna, like most of the houses in the center, it was significantly damaged, but in the reconstruction in 1852/53. got its present form.
The owner of the house between the two wars was the merchant Raletić, from whom the merchant Ljubičić bought the house.
The picture shows the appearance of the facade around 1905, which has probably not changed significantly since the reconstruction in the style of late classicism, after the Buna.
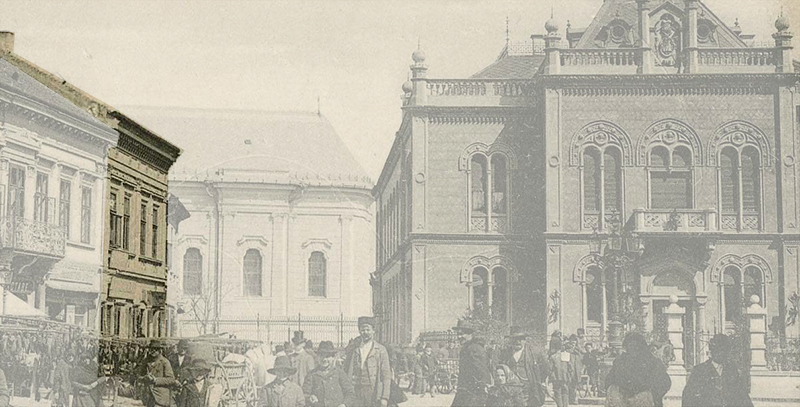
The street facade has preserved characteristic classicist elements from the time of construction, although it has been renovated several times, as we can see in the photo from 1985.
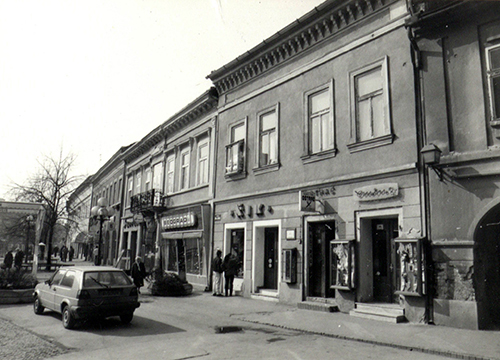
There are shallow plaster frames around the windows but without architrave pediments. Under the roof cornice we see slender decorative densely placed consoles from the time of construction.
“Kibic fenster” at the left corner. We also see two simply profiled horizontal cornices, and the ceiling rosettes have been removed from the frieze.
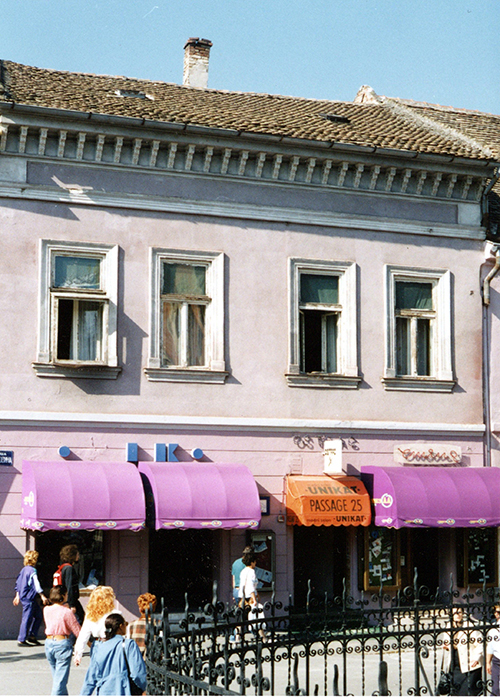
Photo from 1995, with the facade largely unchanged from the 1985 photo. The only significant change is the awning above each window.
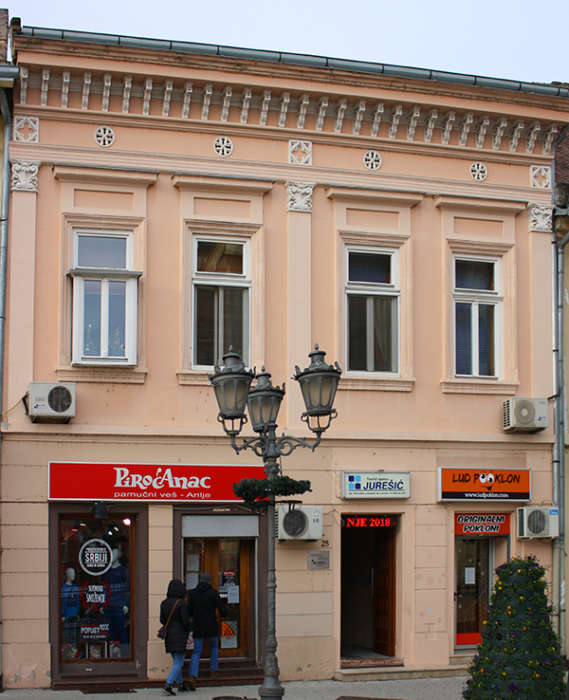
In the renovation ten years ago, the architrave pediments above the windows, the ceiling rosettes on the frieze, as well as the pilasters with floral capitals were returned, which largely restored the original appearance of the house.
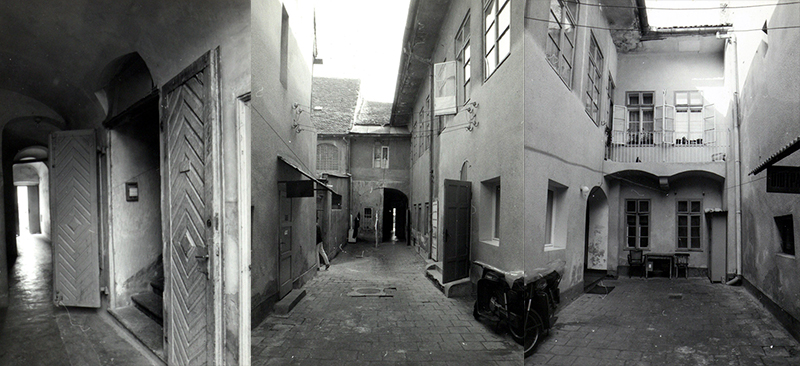
Judging by the remains of the arch on the courtyard side, the corridor was once a vehicular entrance, which was later divided into a bar and a narrow pedestrian passage. In the passage we also see the beginning of the stairs with stone treads. The premises on the ground floor are vaulted, with trough and spherical vaults, and in the narrow pedestrian passage there are three spherical vaults reinforced with arches.
The roof of the street part of the house is on two sides, and the courtyard one is covered with original pepper tiles.
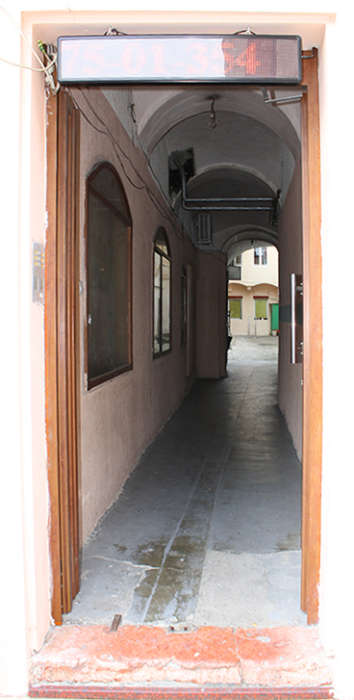
Narrow pedestrian passage Zmaj Jovine 25, with an original red stone threshold.

The realisation of this site was supported by the Administration for Culture of the City of Novi Sad

The sources and materials of the Institute for the Protection of Cultural Monuments of the City of Novi Sad were used for the realization of this website
The Old Core of Novi Sad was declared a cultural asset, by the decision on establishing it as a spatial cultural-historical unit – 05 no. 633-151/2008 of January 17, 2008, “Sl. gazette of the Republic of Serbia” no. 07/2008.



