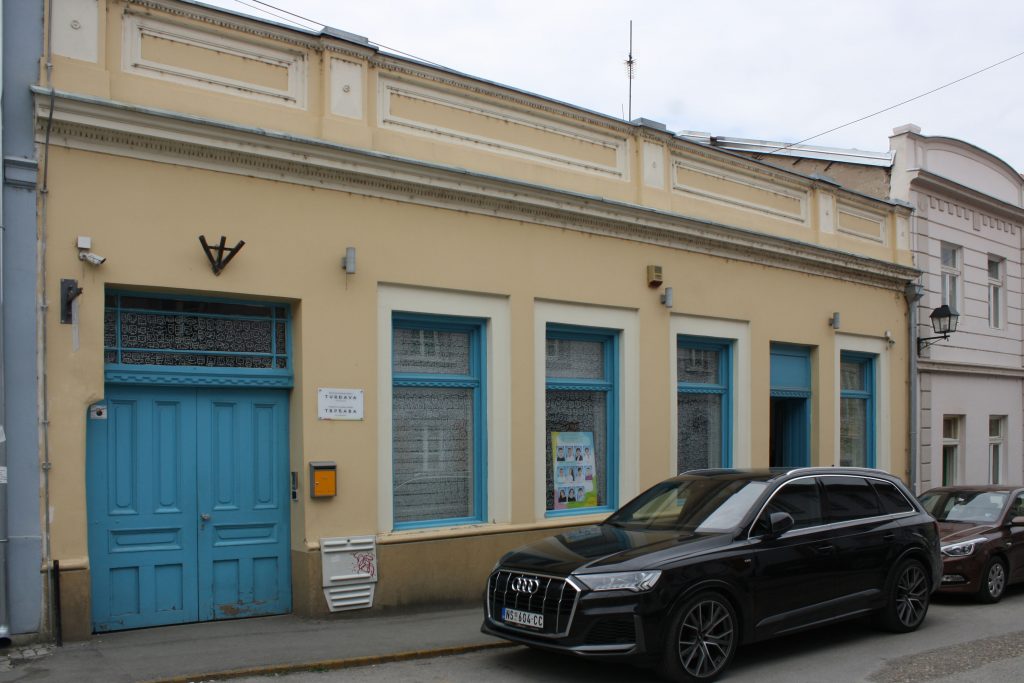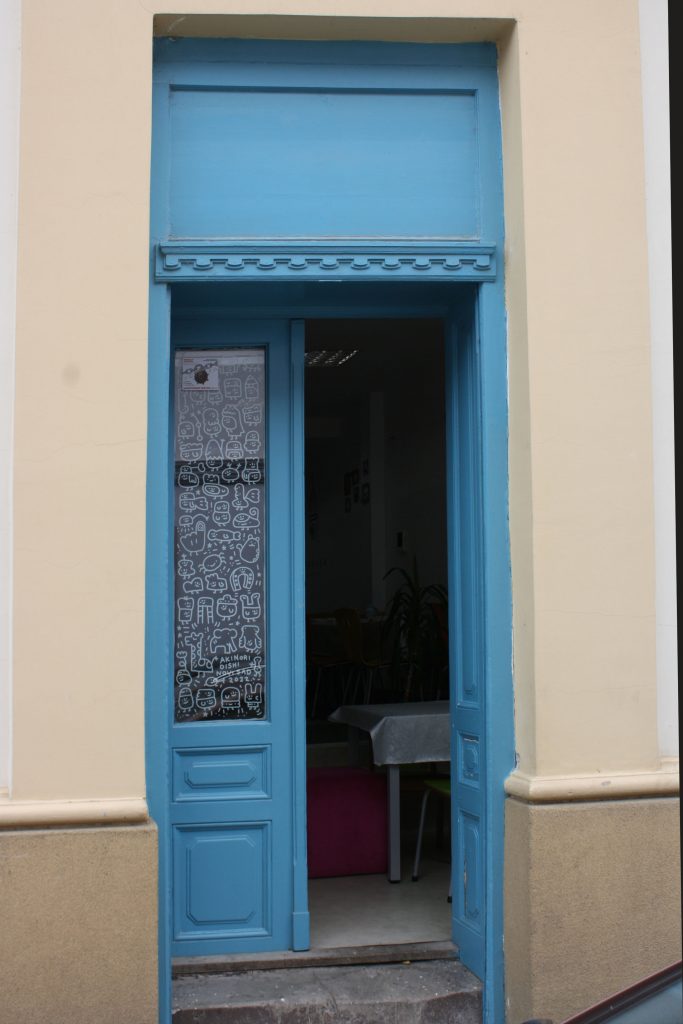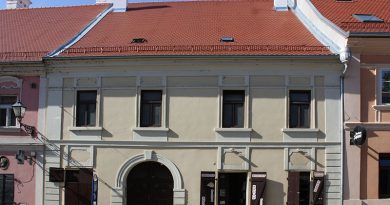Štrosmajerova 8

There is no data on the construction of this house, like most of the houses in this street, but the level of interventions that have been carried out in recent decades is a particularly difficult circumstance in the identification of its development.
Judging by the dimensions, somewhat preserved layout and shape of the rooms, and the wooden joinery on the facade, it was built in the second half of the 19th century. It is a one-story house, placed in a row, on the regulation-construction line of the street and consists of three parts, of which the street part is covered with a steep gable roof hidden by an attic. The courtyard wing, placed along the right edge of the plot, covers the steep single-pitched roof, and further down the line there were also two auxiliary rooms – sheds.

The long side of the wing has an open porch with brick columns. There is information that these were once wooden columns, probably carved. The shorter yard arm is under the rampart itself, it is ground level and above it are two stepped terraces. Below the upper one are Prussian vaults, and in the left part are semi-circular vaults. In one room of the right part of this wing, the rock on which it was built is visible, as well as a narrow staircase that is walled up and interrupted in one place, and leads over the ramparts to the Ludwig Gate.
The facade is very simple and has almost no plastic decoration. An exception is the profiled roof cornice, which is decorated with a series of small ornaments that are placed in a regular sequence and step down one under the other. The windows are connected by a solbank, which is also the upper edge of the plinth. The exterior of the house consists of six opening axes, two of which are entrances.

The wide entrance, placed on the left side, with a double-winged wooden gate and skylight, is both vehicular and pedestrian.

Then there are three window openings, one door and another window on the far right side.

The windows are wide, single-winged, of recent date.
Under the roof cornice, there is an attic made of five prominent bedsteads, each with a small rosette in the middle. There used to be vases on the surface above the beds, but none have been preserved to this day.
In the eighties of the 20th century, for the needs of the then user, significant interventions were made on the entire building. The attic was completely reconstructed, plaster partition walls were inserted, a reinforced concrete mezzanine structure was installed, and the yard was covered with a metal structure with salonite as a covering. On the longer courtyard wing, the porch with columns was then closed, and the roof was raised.
In the meantime, the new investor has started construction work on the adaptation of the space, turning it into a hotel.

The realisation of this site was supported by the Administration for Culture of the City of Novi Sad

The sources and materials of the Institute for the Protection of Cultural Monuments of the City of Novi Sad were used for the realization of this website
The Old Core of Novi Sad was declared a cultural asset, by the decision on establishing it as a spatial cultural-historical unit – 05 no. 633-151/2008 of January 17, 2008, “Sl. gazette of the Republic of Serbia” no. 07/2008.



