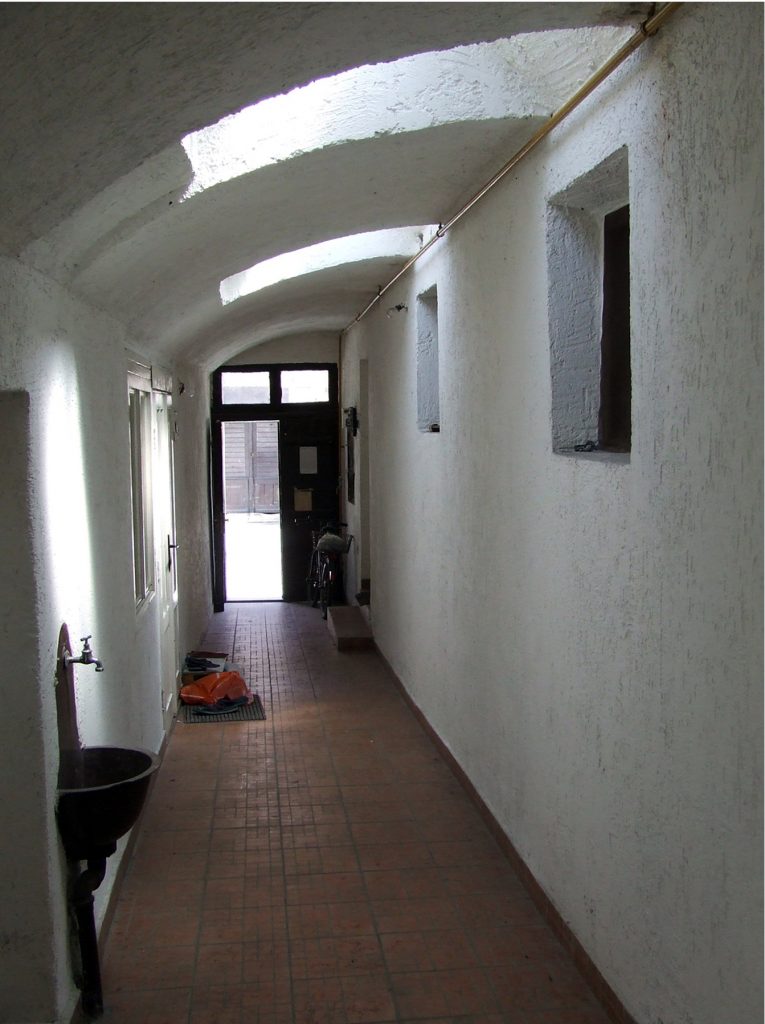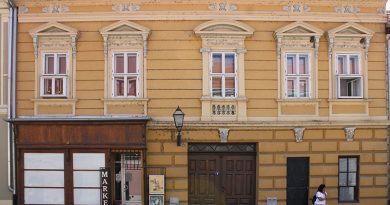Štrosmajerova 16

Like the neighboring building at number 14, this is also a two-story building united by a uniquely designed facade, which is confirmed by an archival photo taken at the beginning of the 20th century.

On that original appearance, two smaller houses with a triangular gable and a pair of smaller windows on the facade can be seen, typical of traditional rural architecture of an older period that could be dated to the first half of the 19th century.
The left and right buildings consist of three and four rooms respectively. The right one is slightly wider and lower, so the central corridor is vaulted with a slightly arched segmental vault with two zenith lighting openings. A small rectangular basement is located under the back room of the left building. They were built of brick, with wooden ceilings, plastered and painted. The roofs are on two pitches with a slanted part behind the attic, covered with pepper tiles.
At the bottom of the plot there is a high-level new residential building with a glazed veranda and a residential attic, built on the site of an auxiliary building. The roof is pitched, with two vertical skylights, covered with pepper tiles. The street facade of the building was built in the 20s of the 20th century in the spirit of late Art Nouveau. It is characterized by emphasized symmetry and shallow plaster decoration.

A centrally placed entrance with a skylight and a three-part window on each side are bordered by a plaster frame with an imitation keystone in the axis.


In the fields between the openings there is a characteristic plaster decoration in the form of a horizontal ribbon connected vertically by slightly wider fluted strips with geometrically profiled ends.
The high architrave finished attic is emphasized by a molded cornice and rectangular cornice and rectangular vertically fluted fields placed at the corners and above the entrance. Until the last decade of the 20th century, there was a vase in the axis of the facade, on the upper edge of the attic.

The realisation of this site was supported by the Administration for Culture of the City of Novi Sad

The sources and materials of the Institute for the Protection of Cultural Monuments of the City of Novi Sad were used for the realization of this website
The Old Core of Novi Sad was declared a cultural asset, by the decision on establishing it as a spatial cultural-historical unit – 05 no. 633-151/2008 of January 17, 2008, “Sl. gazette of the Republic of Serbia” no. 07/2008.



