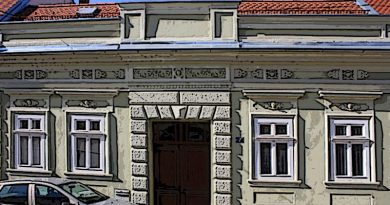Prote Mihaldžića 6

A large one-story building was built on the corner of Prota Mihaldžić and Lisinski streets. The original purpose is unknown, but at the end of the 19th and the beginning of the 20th century, the building was used as a post office. Today, it is mostly residential with office space on the ground floor. The base is in the shape of the letter P with two shorter courtyard wings. On the ground floor, there is a central hallway with an entrance hall and a staircase to the upper floor on the left. The three-pronged staircase is supported by massive masonry columns connected by arches and vaulted with semi-circular vaults.

The treads are wooden, and the fence is made of wrought iron, made of thin profiles bent in the form of a broken bow.

Along the courtyard facades is a communicative balcony on profiled stone consoles with a railing identical to the one on the staircase.

The interior spaces have a flat ceiling. The roof is covered with biber tile on two sides. The vaulted basement is located under the corner part of the base.
The facades are simply processed, symmetrical, with openings placed in axes. In the center, the double-winged pedestrian entrance is completed in the form of a segment of an ellipse. Plaster plastic is of simple profiling with frames that have prominent rectangular fields above and below the window. Horizontal division with split floor and profiled attic cornice. The wall fabric of the ground floor is horizontally grouted. The interior and exterior joinery with double windows whose outer sashes open into the field have been partially preserved. The entrance gate is made of wood with caseted leaves that have prominent fluted fields and handles shaped in the form of a flower. The glazed skylight is divided by fan-shaped wooden slats.

Based on the characteristics of the functional organization of the space, the processing of the facades, as well as the preserved details applied in the interior, the building can be dated to the first decades of the 19th century.

The realisation of this site was supported by the Administration for Culture of the City of Novi Sad

The sources and materials of the Institute for the Protection of Cultural Monuments of the City of Novi Sad were used for the realization of this website
The Old Core of Novi Sad was declared a cultural asset, by the decision on establishing it as a spatial cultural-historical unit – 05 no. 633-151/2008 of January 17, 2008, “Sl. gazette of the Republic of Serbia” no. 07/2008.



