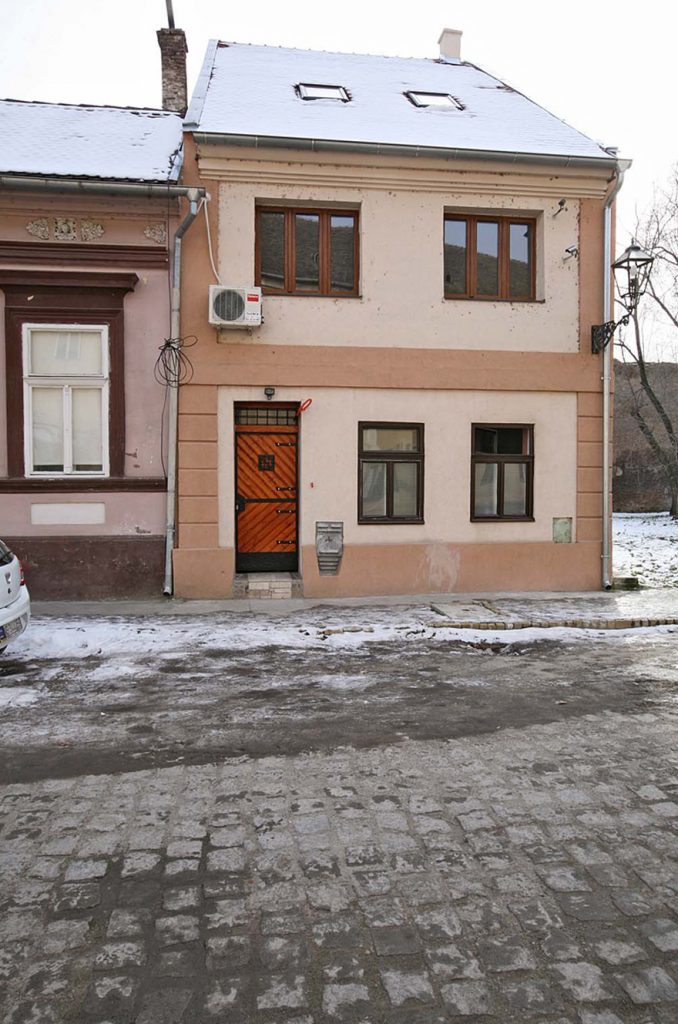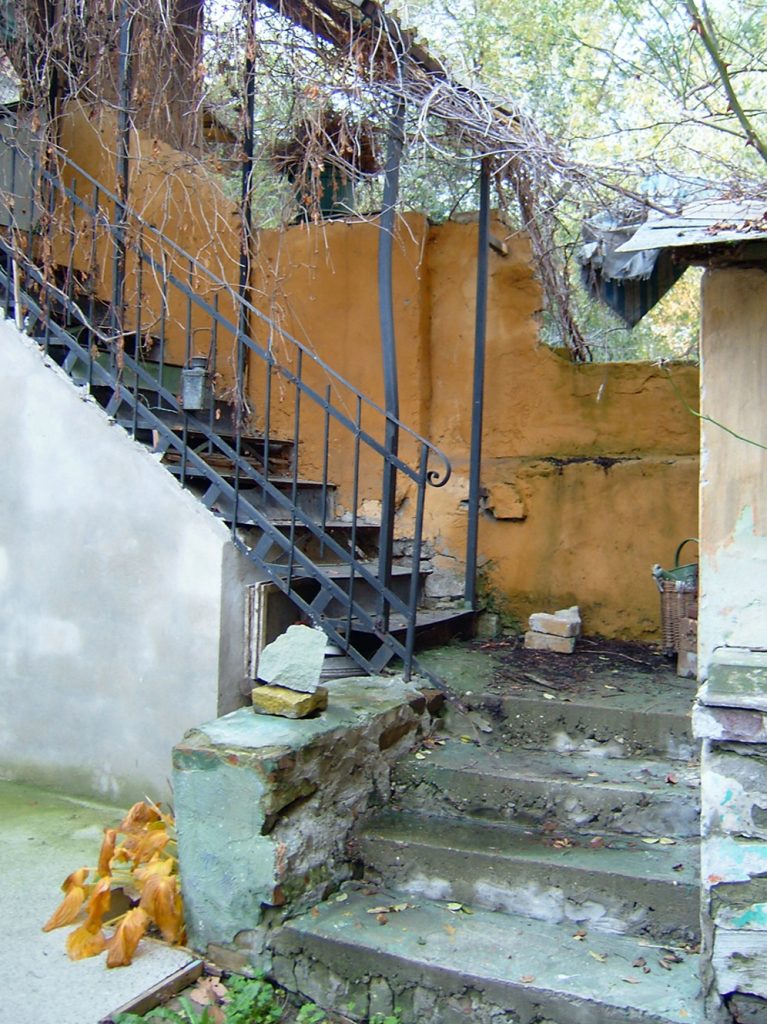Prote Mihaldžića 2

The one-story residential house, with a rectangular base, is located as the first in a series of buildings on this street. A few years ago, the building was reconstructed, during which the original layout of the openings and the vaulted structure in the entrance hall were kept. Although its appearance has changed, its construction can be dated to the first half of the 19th century.
The narrower street facade in the ground floor has an entrance with a single-leaf door and two double-leaf windows with a horizontally placed upper pane. The window carpentry is newer. On the first floor, two three-pane windows were inserted after some of the adaptations. On the simply processed facade, only the plinth, partitions and attic cornices are emphasized, as well as the corners – edges of the house, which on the ground floor are made in imitation of stone blocks. The entrance hall is vaulted with a semi-circular vault, on the right side is the staircase to the first floor. The roof is extremely steep, gabled, covered with new pepper tiles with two horizontal windows.
The second one-story house at the bottom of the courtyard, which has a terrace with a Prussian vault, was probably built at the turn of the 19th and 20th centuries.


The realisation of this site was supported by the Administration for Culture of the City of Novi Sad

The sources and materials of the Institute for the Protection of Cultural Monuments of the City of Novi Sad were used for the realization of this website
The Old Core of Novi Sad was declared a cultural asset, by the decision on establishing it as a spatial cultural-historical unit – 05 no. 633-151/2008 of January 17, 2008, “Sl. gazette of the Republic of Serbia” no. 07/2008.



