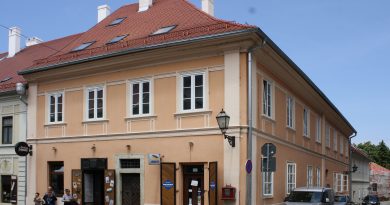Beogradska 9

The one-story residential building was built on a plot of land that spans the space between three streets. The main rectangular building covers the corner of Beogradska and Lisinski streets. According to the available data, it was most likely built in the second half of the 18th century, and it got its present appearance in the second half or the end of the 19th century. The base of the building is an elongated rectangle with the main entrance on the shorter side, from Beogradska Street.
In the middle of the base, along the entire building, there is an internal corridor from which you can enter a series of rooms – apartments on the right towards Lisinski Street, and auxiliary rooms on the left and side, on which there is a double staircase to the first floor, a smaller inner courtyard and a skylight. The layout of the rooms is the same on the ground floor and on the first floor. The basement is located under the left part of the building, from which there are underground connections to the buildings of the military-hospital area in the northern construction block of the suburb. It is vaulted with semi-circular vaults and is inaccessible for most of the year due to the presence of water. The staircase to the first floor is wide with wooden treads. It is vaulted with semi-circular vaults above the arms and cruciform vaults on the landings. The side walls have arched glazed windows. The rooms on the ground floor and first floor have flat wooden ceilings. The building is built of brick, plastered and painted. The roof is similar to that of the neighbors in Beogradska Street and extremely complex, covered with pepper tiles with five preserved characteristic vertical chimneys.

The front part of the roof, towards Beogradska Street, is somewhat lower, more massive, while the back part is higher, evidently from a later period, according to the constructive solution and smaller sections of the roof structure. The main entrance to the building is from Beogradska Street through full double doors with skylights on which authentic wrought iron fittings have been preserved. The door is asymmetrical in relation to the two windows to the left and right of it.

In the axis of the doors as well as the windows on the ground floor, there are windows from the rooms on the first floor. Towards Lisinski Street, there are eleven identical windows on the first floor and the ground floor (except for the portal opened in the 1990s), where the first corner windows on the ground floor, as well as the first two on the first floor, are “blind” windows located on a projecting ledge that shallowly accentuates the corner of the building. Shallow joints are drawn on the flat, plastered surfaces of the ground zone of the street facade. The horizontal division is emphasized by the profiled mezzanine and attic cornice. The corners of the building and the elevation in Lisinski Street are finished in imitation of alternately dropped, rustically finished blocks. The openings on the ground floor are in a simple plaster frame with accented ends, and on the first floor in profiled plaster frames with an accented salt bank.

The described plaster plastic and the position of the carpentry from the plane of the facade, the composition and body of the building, as well as the color solution from 1967 by the author Aleksandar Lakić (1922-1988), a painter from Novi Sad, underline the basic stylistic characteristic of the artistic solution of facades in the pseudo-Renaissance style. There is also an L-shaped courtyard building on the plot, whose south wing is functionally connected to the main building and forms a small courtyard with it. The entrance to the courtyard is wide, with traces of the former brick columns of the gate and double doors made of wrought iron with applied decorative elements in the spirit of art nouveau. To the right of the gate is the substation building, and across the street is an illegally built multi-storey building. The northern, residential wing is practically separate (walled openings) and bears a special house number – Lisinski no. 3.

The realisation of this site was supported by the Administration for Culture of the City of Novi Sad

The sources and materials of the Institute for the Protection of Cultural Monuments of the City of Novi Sad were used for the realization of this website
The Old Core of Novi Sad was declared a cultural asset, by the decision on establishing it as a spatial cultural-historical unit – 05 no. 633-151/2008 of January 17, 2008, “Sl. gazette of the Republic of Serbia” no. 07/2008.



