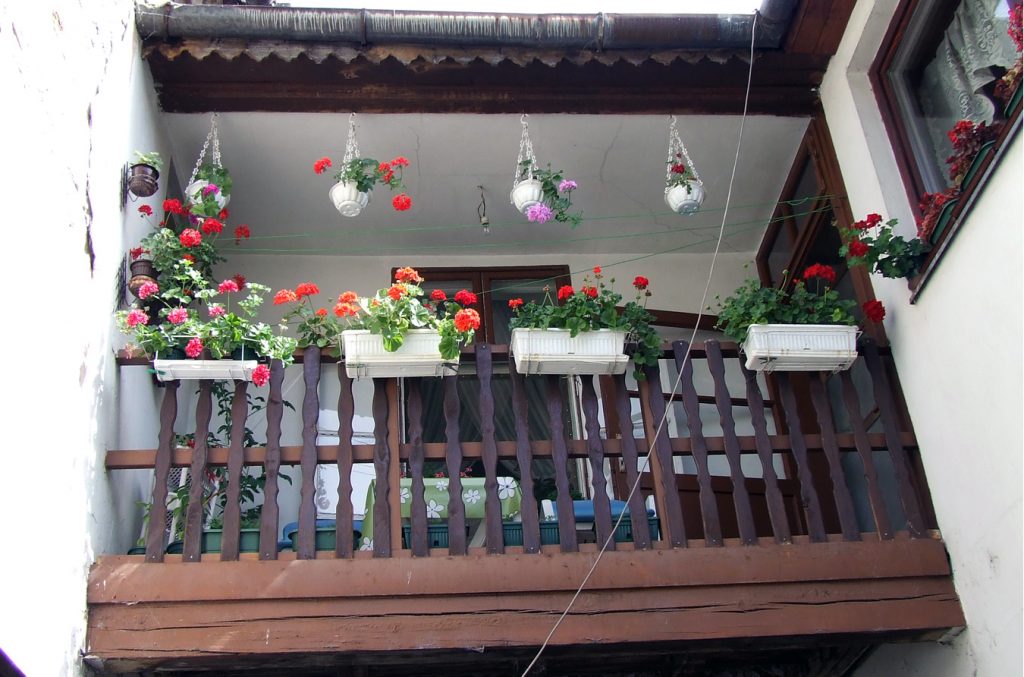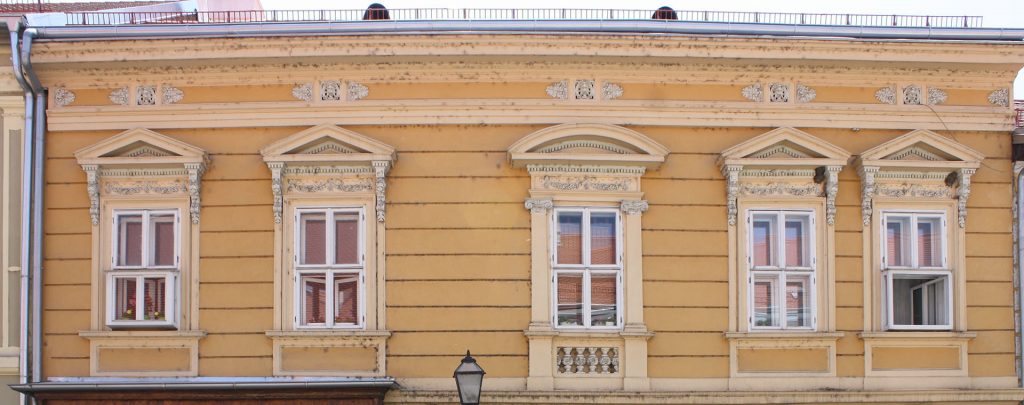Beogradska 8

The one-story residential and commercial building with two unequal courtyard wings got its present appearance probably during the renovation at the end of the 19th century. The wide passage-corridor, moved to the right, is under a flat ceiling supported by two semicircular arches. There are bars in the street part, and residential space in the continuation.

Two courtyard staircases located in the wings lead to the first floor. On the reconstructed, left courtyard wing, the anteroom of the apartment and part of the communication balcony were subsequently closed, and the roof under a slight slope was covered with sheet metal. The remaining part of the balcony is of wooden construction with a newer simple wooden fence.

The basement is vaulted, occupies the left part of the building and is used for storage. The building is built of brick, plastered and painted, and the high roof is covered with pepper tiles.
At the bottom of the courtyard is a one-story, partially collapsed residential building with a pitched roof. The street facade has an accentuated plinth, profiled mezzanine, cordon and attic cornice. The wall canvas of the ground floor is processed in imitation of rustic, and the first floor in horizontal joints. In the axes of the openings of the ground floor, there are finishes with figural plastic. On the first floor there are five rectangular windows arranged at unequal intervals. The central opening in the axis of the entrance gate is emphasized by columns with stylized Ionic capitals, a segmentally finished pediment and a series of balusters. The fields under the pediment are decorated with plaster plastic in the form of garlands.

Except for the double-winged wooden gate with skylight at the entrance, all openings on the ground floor have been reconstructed.

On the left side is a characteristic wooden window mask with a portal, created probably in the period between the two wars, and on the left is a newer portal and window, in the place of the former windows.


The realisation of this site was supported by the Administration for Culture of the City of Novi Sad

The sources and materials of the Institute for the Protection of Cultural Monuments of the City of Novi Sad were used for the realization of this website
The Old Core of Novi Sad was declared a cultural asset, by the decision on establishing it as a spatial cultural-historical unit – 05 no. 633-151/2008 of January 17, 2008, “Sl. gazette of the Republic of Serbia” no. 07/2008.


