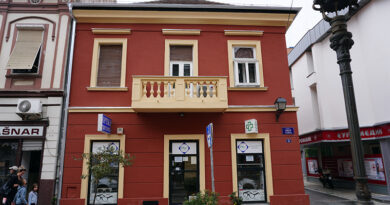PASICEVA 3
A single-story house in the late Classicist style, with an irregular rectangular base and an atrium courtyard in the center.
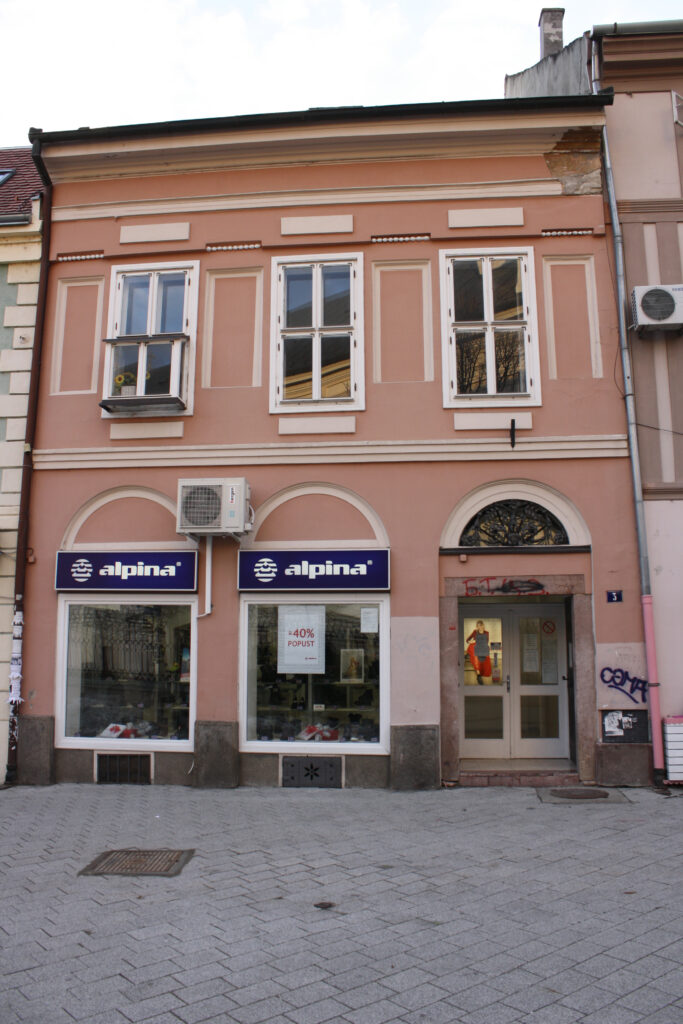
According to the original plan found, the house was built in 1852 for Nikola Arsen, based on a design signed by Georg Molnar in 1852.
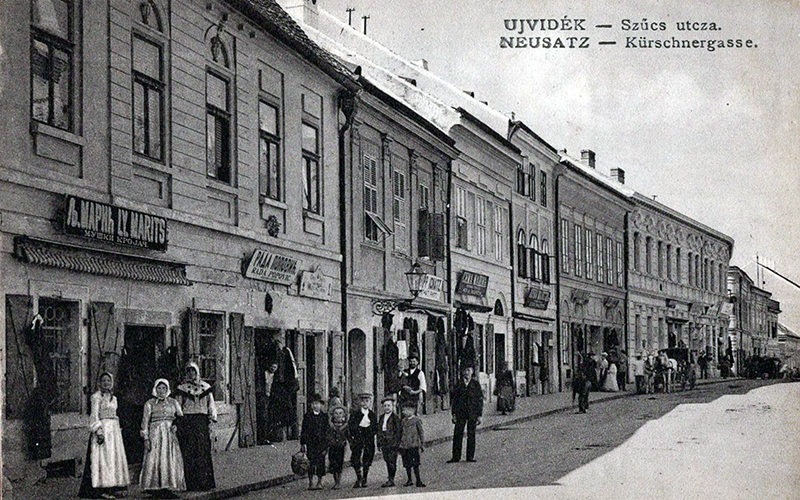
On the ground floor of the facade, there are three openings, two of which are surmounted by lunettes with archivolts, and the third is the entrance to the pedestrian passage with an open lunette.
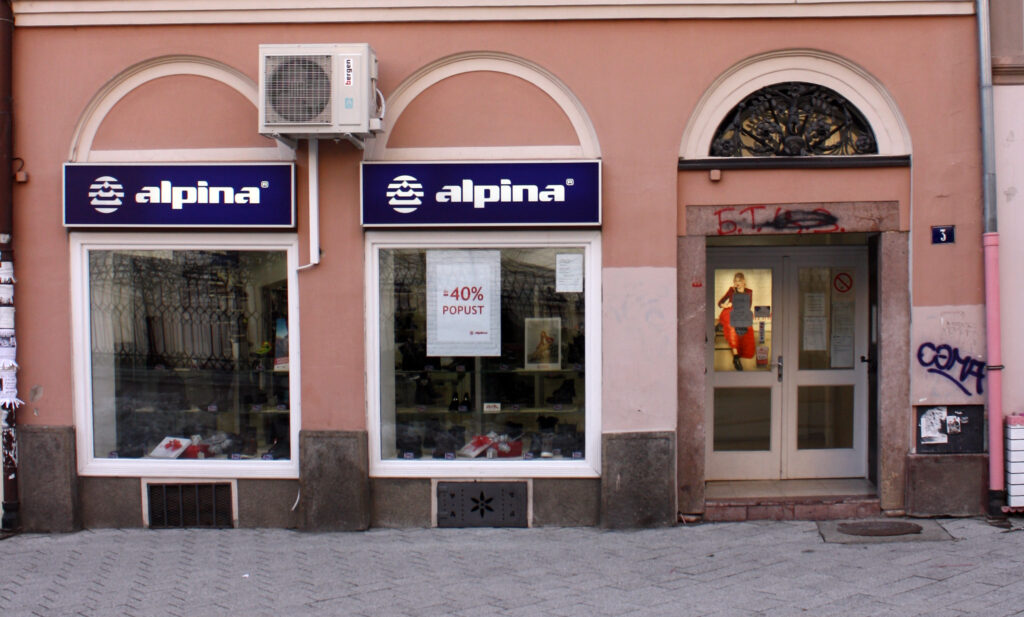
The original wrought iron doors with a rosette in the center are preserved at the entrance.
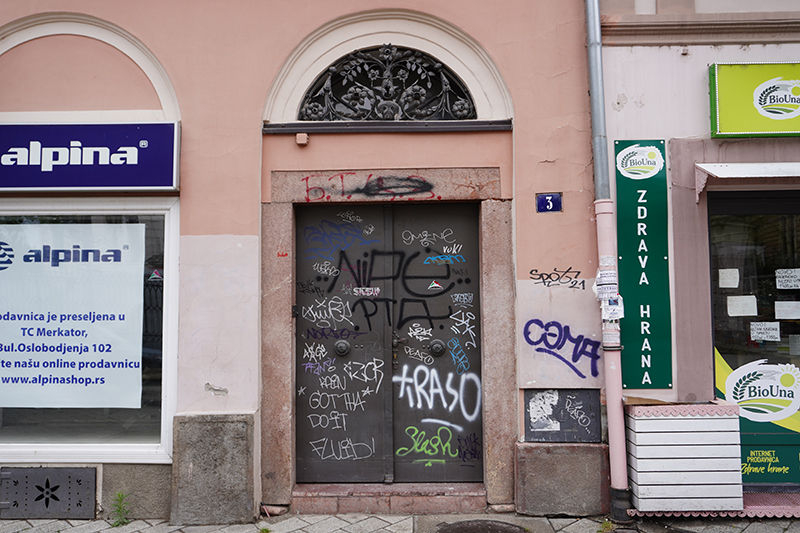
The lunette is enclosed with wrought iron in branch and leaf motifs symmetrically arranged and ending with a flower in the center.
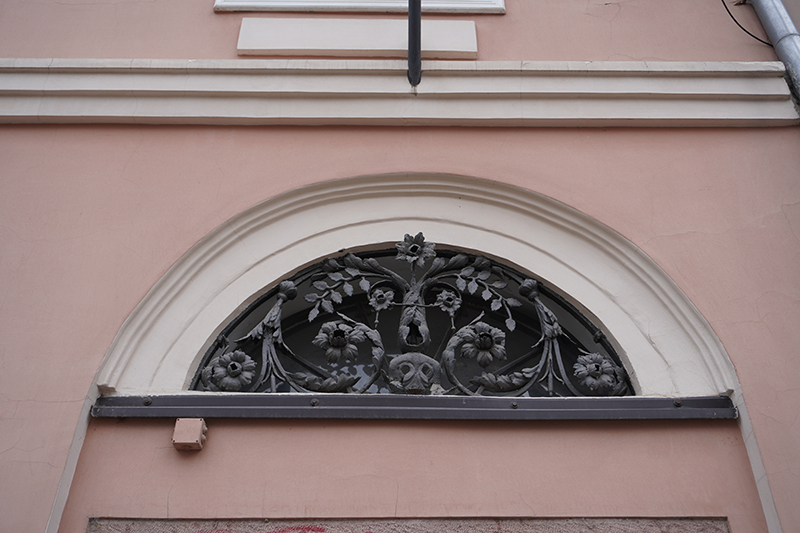
The entrance is built with stone door jambs and an architrave beam. On the upper floor, there are three smaller windows divided into four sashes opening outward.
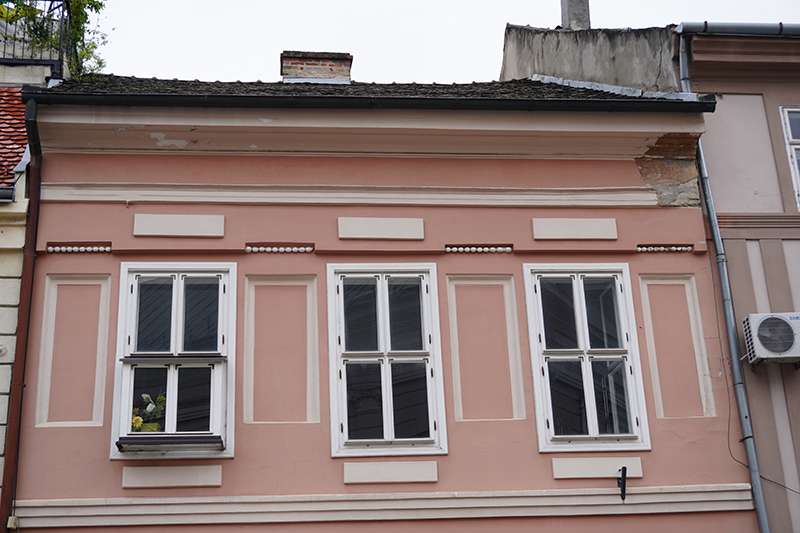
The left window is designed in the “kibic fenster” style.
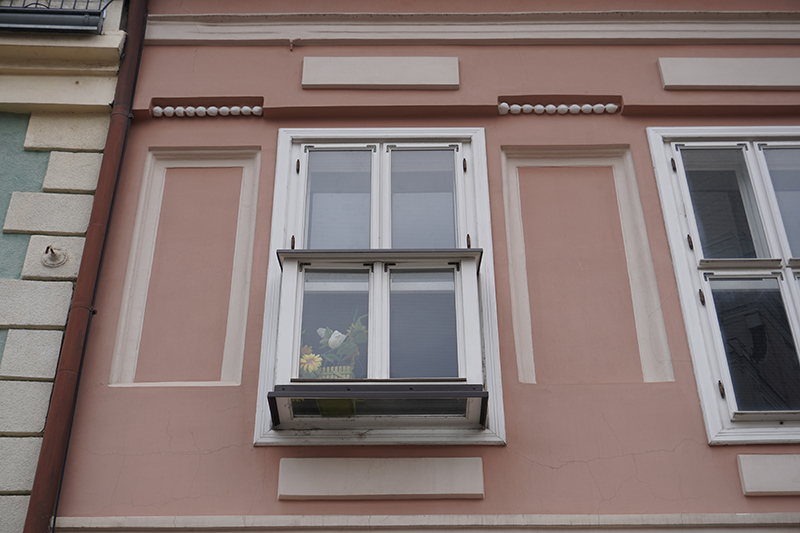
Between the windows are shallow recessed rectangular fields, and above is a frieze. The attic parapet has a simple cornice, and the roof covering has been replaced with new beaver-tail tiles.
Above the pedestrian passage are four Prussian vaults with supporting arches, and at the end is the entrance to the basement, where there is a staircase with wooden steps. In a small recessed part of the main rectangular structure, a narrow courtyard is formed, where a communication balcony could be placed on the facades. The entrance jamb is made of pink stone. Inside, there are wrought iron wall brackets with floral motifs. In 1986, the house was adapted for the needs of the “Alpina” store.
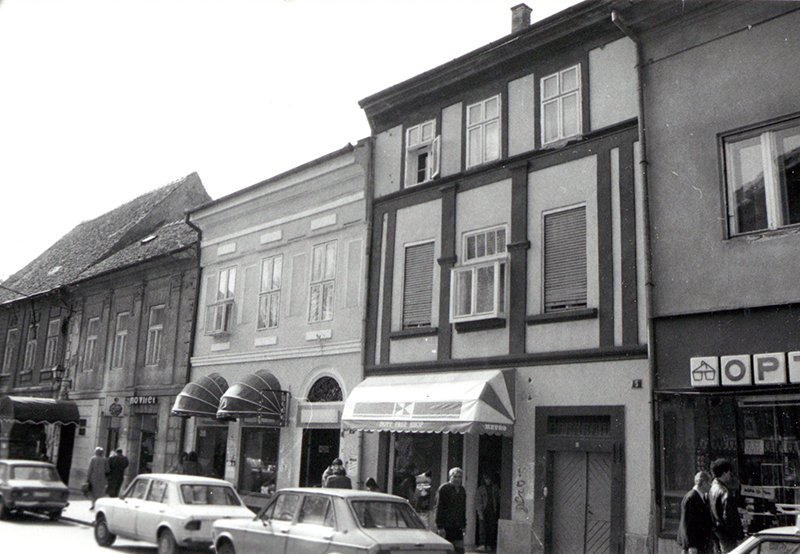
The ground floor houses the store, while the upper floor contains offices and storage space.

