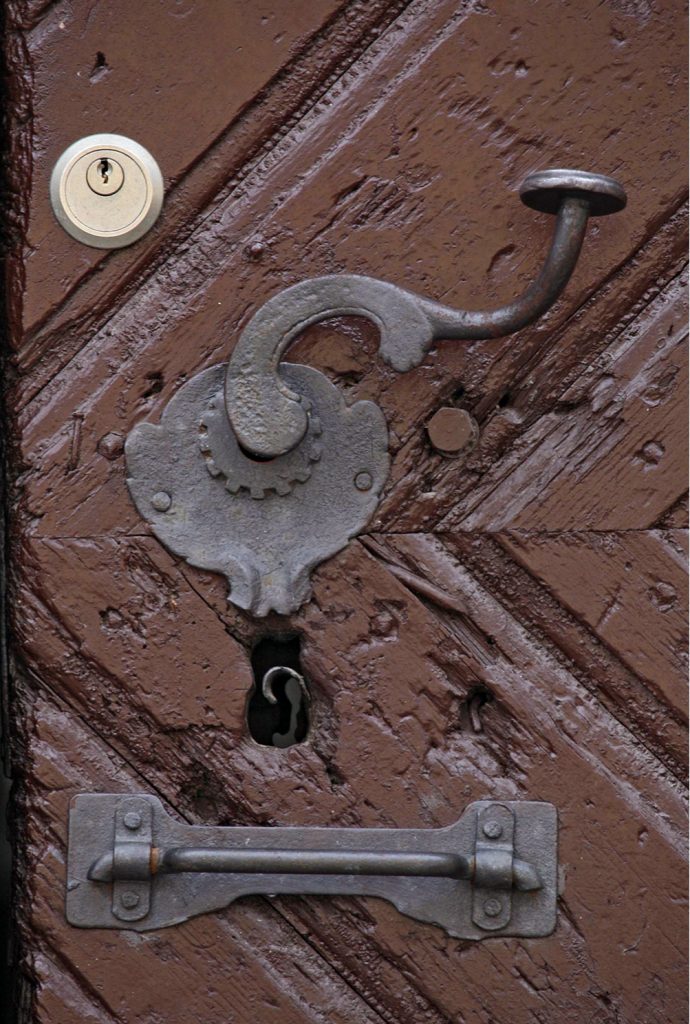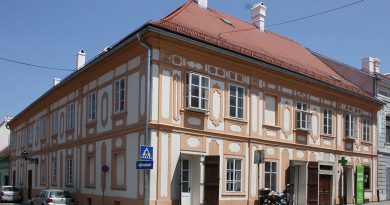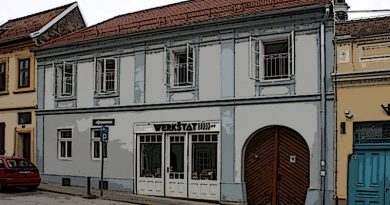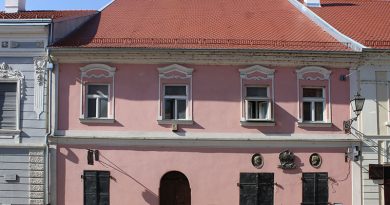Prote Mihaldžića 12

A one-story residential house built on the street regulation, is located between the building at number 10 and the yard bearing the house number Beogradska 17. The base is in the shape of the Latin letter L with a shorter yard wing on the left side. In the continuation of the wing, there is a ground-floor courtyard building, also L-shaped, while on the opposite side the auxiliary rooms are finished with a walk-through terrace that connects the communicative balcony of the street building and the attic of the courtyard building. The main building consists of a basement, ground floor and first floor. A wide driveway runs through the middle of the base to the inner courtyard.

At the bottom, on the right side, there is a semi-circular vaulted staircase with wooden treads that leads to the communicating balcony of wooden construction. The basement is inaccessible for most of the year and consists of two parts located under the street tracts of the building, connected to each other by a corridor. The roof is high, over the main building on two sides, and on the courtyard wing on one side, covered with new pepper tiles. The building is built of brick with a wooden mezzanine structure, plastered and painted. All rooms are under flat ceilings. The courtyard wing was reconstructed, the openings were widened, and the corner part of the balcony was made of concrete. At the level of the first floor, new openings were made on the gable wall and a balcony with a wooden canopy covered with pepper tiles was built.
The street facade is almost symmetrical, with a slightly shorter right side. In the center, the entrance portal is finished in the form of a segment of an ellipse, at the end of which the initials and the year of construction (MK 1815) are engraved.

The prominent frame with a pedestal, column and capitals in the form of a plinth above which there is a profiled arch, is made of sandstone. At the entrance, a characteristic wooden gate with original fittings has been preserved.

On each side, there are two opening axes and one window located above the gate. Double-hung windows with three panes of glass on each wing open to the field. On the ground floor, on the left side, the wings with one luft-fenster in the lower zone have been preserved, while on the right side, new, single windows have been installed, modeled after the old ones. The plinth with small rectangular basement openings has a stone lining, coated with facade paint. The ground belt is flatly plastered, without decorations, while around the openings on the first floor, the plastic is slightly more emphasized. It is a profiled bank, a plastic parapet field in which there is another rope, highlighted with arched corners. The only difference is the field under the storey central window, which is flat and some ornament or board was attached to it. On the courtyard side, the arched openings of the staircase and the entrance porch on the ground floor and on the first floor of the street part of the building, as well as the appearance of the ground-floor courtyard building, have been preserved.

The realisation of this site was supported by the Administration for Culture of the City of Novi Sad

The sources and materials of the Institute for the Protection of Cultural Monuments of the City of Novi Sad were used for the realization of this website
The Old Core of Novi Sad was declared a cultural asset, by the decision on establishing it as a spatial cultural-historical unit – 05 no. 633-151/2008 of January 17, 2008, “Sl. gazette of the Republic of Serbia” no. 07/2008.



