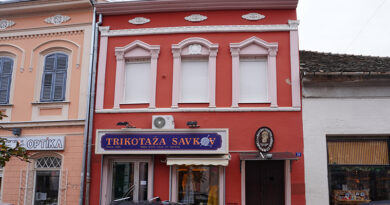PASICEVA 9
A single-story house in the Neo-Baroque style. The long facade along Nikola Pašić Street has a slight bend at the end due to the widening of the street regulation. The house’s layout is in the shape of the Cyrillic letter “П” in the form of an irregular trapezoid, as the house’s base and overall structure were adapted to the old street grid.
In the mid-19th century, on the corner with Grčkoškolska Street, there was a house owned by Marko Popović, which was damaged during the uprising. The reconstruction project in 1850 was done by Georg Molnar. At the very end of the 19th century, in 1897, the new owner Dušan Jovanović commissioned architect Vladimir Nikolić for the house’s renovation project. After extensive work, the house gained its current appearance. From the floor plan drawings, it is evident that an extension was made from Grčkoškolska Street, as the previously empty plot was built up, finally forming the corner block.
On the ground floor facing Pašić Street, there are shops, and from Grčkoškolska Street, slightly to the right, is a carefully designed segmental carriage entrance. At the apex of the arch is a console with a male mask, and the field to the right and left is flanked by two volute consoles and a motif of leafy branches. The entrance wings are wooden with panels and a central diamond-shaped ornament. The openings are placed in a regular rhythm on the rusticated facades: on the ground floor with architraves, and on the upper floor with prominently profiled semicircular pediments on ornate consoles with a shell motif in the field. The corner verticals are accentuated with quoins in two widths, and the wall surface is horizontally grooved. The ground floor is separated from the upper floor by a cordon cornice. Densely placed consoles on the attic parapet complete the height of both facades. Below the house is a spacious basement with a semi-circular vault. The ground floor rooms are also vaulted. On the upper floor, there are five apartments with entrances via communication balconies on stone consoles. The wrought iron railing stylistically corresponds to the mid-19th century and belongs to the first phase of construction. The roof structure is low and covered with beaver-tail tiles.


