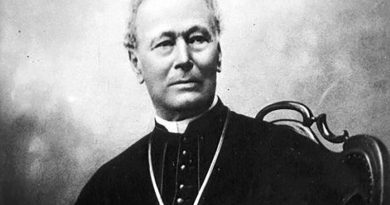Štrosmajerova 4

The one-story residential and business building was built at the foot of the Lower Ludwig’s Bastion of the Upper Fortress as a corner building that, together with the building of the provision store, i.e. the military bakery, formed an extension of the former Parade Square, today Vladika Nikolaj Square. With the extension of the military building, this space was reduced to a narrow passage, and the western facade of the building was obscured.
The main building has a quadrangular base and consists of a basement, ground floor and first floor. The corner of the building is cut off and flanked by a cast iron balcony on the first floor.
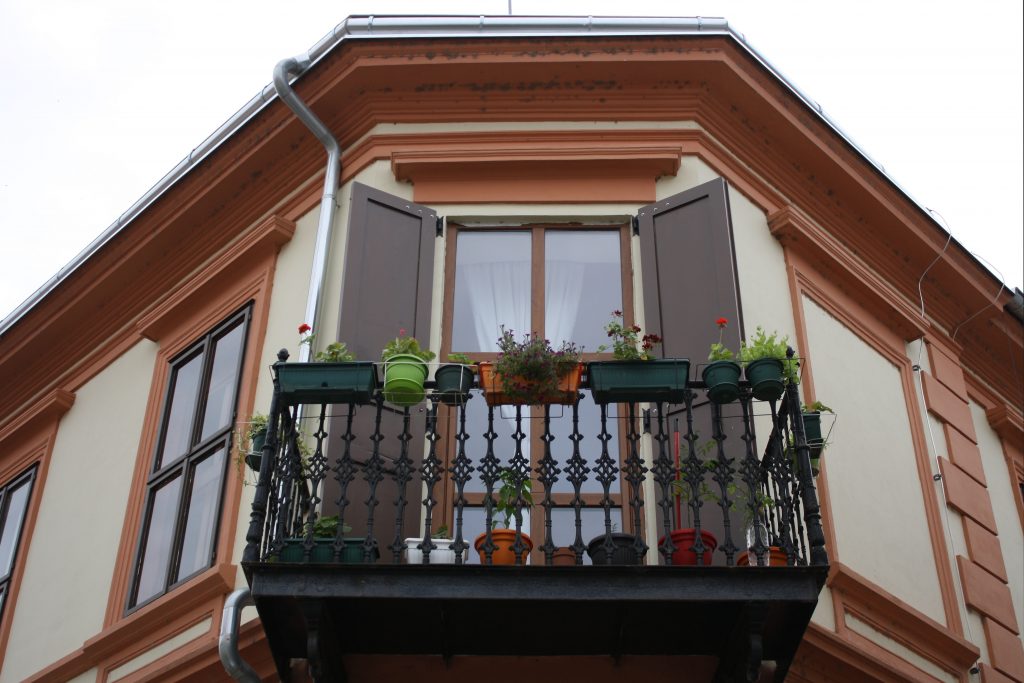
The entrance with a segmentally finished arch has been moved towards the corner of the building and leads into a narrow corridor with a series of extended pilasters at the top connected by arches on the right wall.
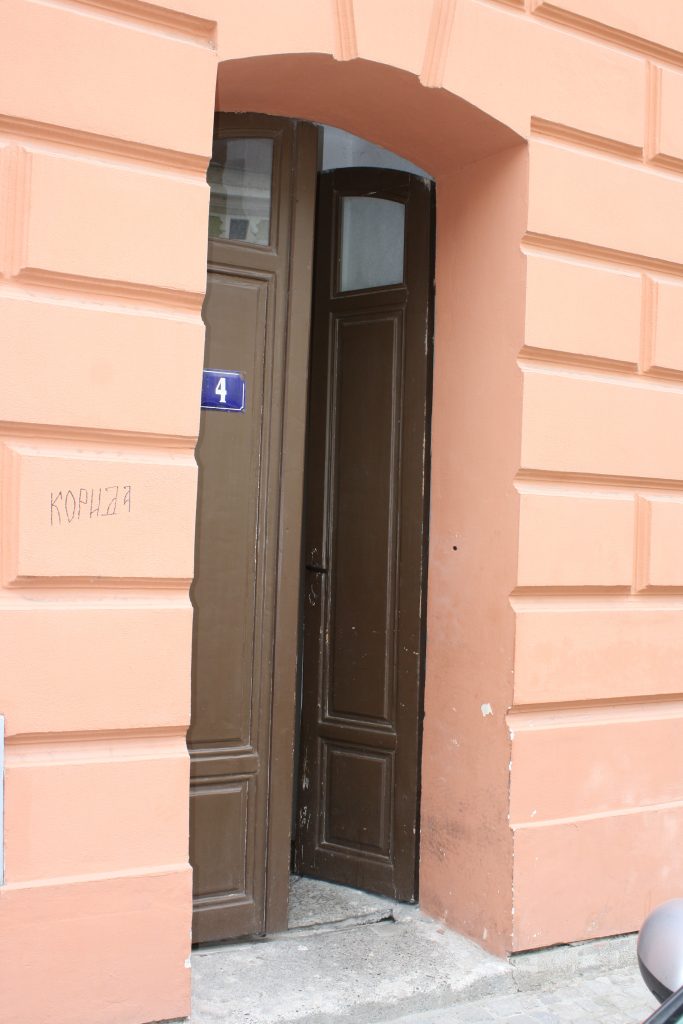
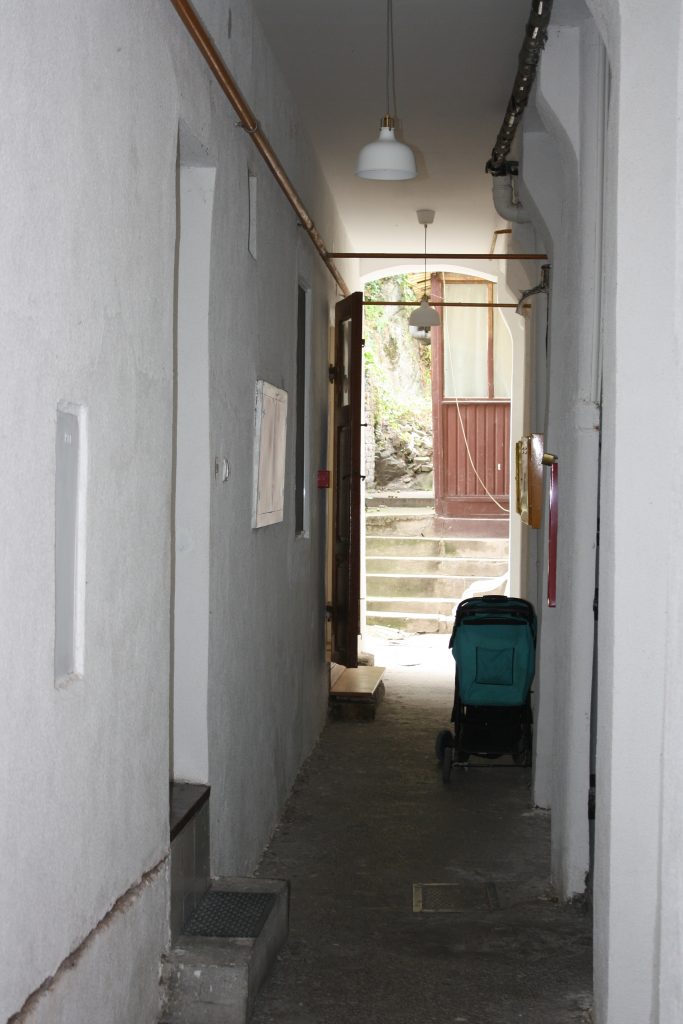
In the right, smaller part of the ground floor, there used to be a cafe, then a living space, which is why the portals were turned into windows. In the continuation of the main building, there is a ground-floor residential building with a basement and an attic converted into a studio, which is attached to the apartment on the floor of the main building. The left part of the ground floor of the main building is still a bar with a subsequently built basement.

On the courtyard side, there is a porch under Prussian vaults with two semicircular arches that are partially walled up today. At the very end, there is a descent into the basement with preserved wrought iron shutters decorated with flower rosettes. Opposite the main building from the courtyard side, there is an auxiliary building built against a high wall-brick rampart in which there is a buried room-storage room. The rampart itself is partially supported on the rock mass. The plateau that forms above the sub-wall is located under the ramparts of the bastion and is connected by a narrow bridge of iron construction to the floor of the main building. The street facades have an accented cornice between the floors and the attic. The wall canvas on the ground floor is processed in imitation of rustic, while on the first floor it is plain plastered. A row of six tall square windows in a profiled frame with an architrave above and accentuated parapet fields are connected to each other in the salt bank area by a simple plaster profile. The roof is complex, covered with pepper tiles.
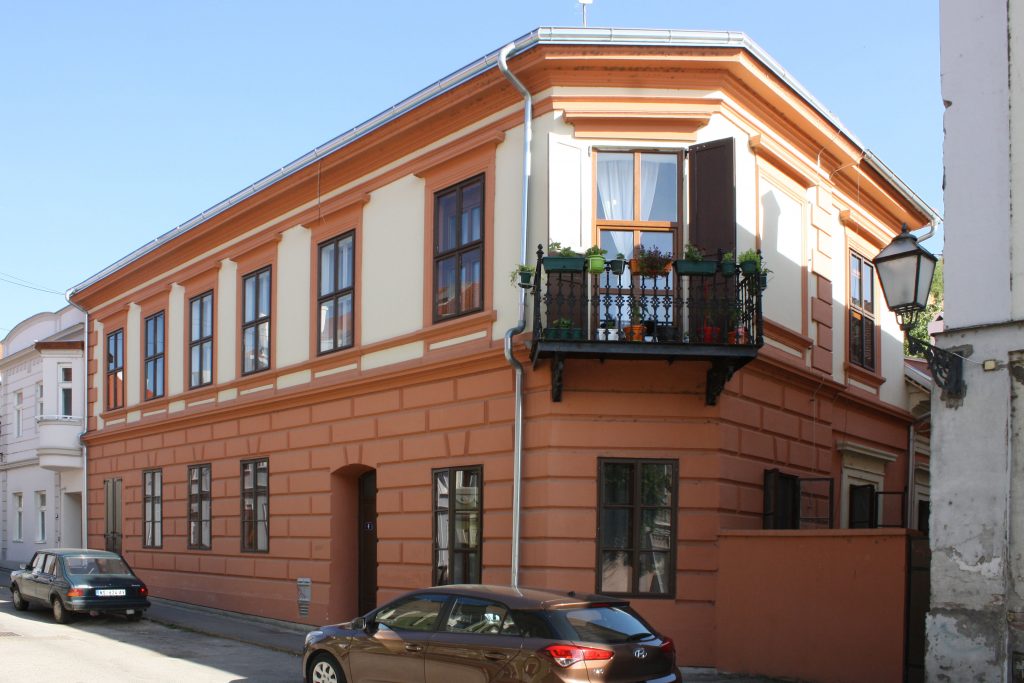
According to the tenants, the building is about two hundred years old, which can be indicated by some preserved elements in the design of the courtyard with arched porch openings, as well as the details of the wrought iron shutters, but the overall present-day external appearance with the dimensions of the windows and decorative elements, as well as the applied constructive solutions in the form of Prussian vaults point to the reconstruction from the end of the 19th century.
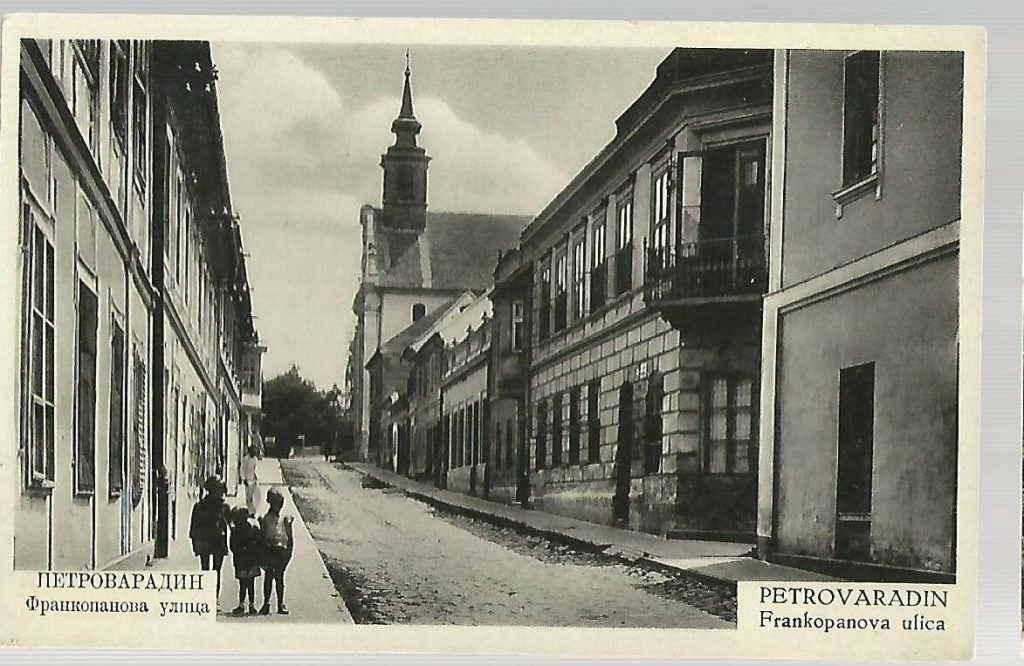

The realisation of this site was supported by the Administration for Culture of the City of Novi Sad

The sources and materials of the Institute for the Protection of Cultural Monuments of the City of Novi Sad were used for the realization of this website
The Old Core of Novi Sad was declared a cultural asset, by the decision on establishing it as a spatial cultural-historical unit – 05 no. 633-151/2008 of January 17, 2008, “Sl. gazette of the Republic of Serbia” no. 07/2008.


