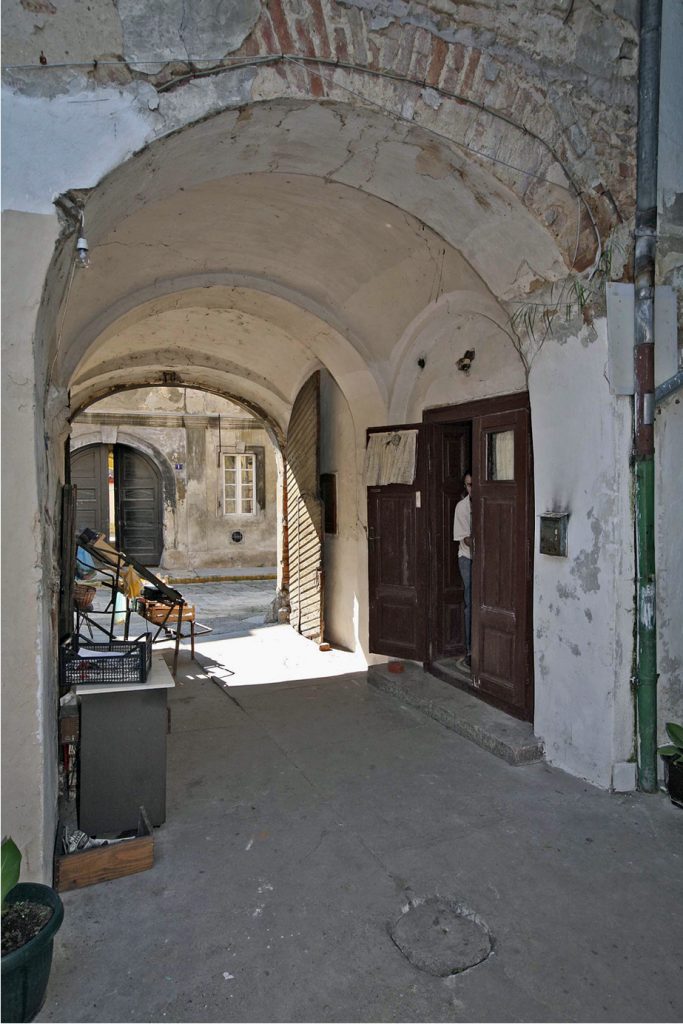Štrosmajerova 3

The one-story residential and commercial building covers the corner of Štrosmajerova and Lisinski streets. The base is in the shape of the Latin letter L with the longer side in Lisinski Street. It consists of a basement, ground floor and first floor. The basement is under the street premises of the building, vaulted with semi-shaped vaults with sleeves. Except for the rooms on the right side of the entrance from Štrosmajerova Street, which have been converted into business premises, the entire building is residential. The building has a wide entrance portal from Lisinski Street finished in the form of a segment of an ellipse and a narrow semi-circular entrance from Štrosmajerova Street. The entrance from Štrosmayerova is finished with a ceiling in one part, and there are two fields of spherical vaults with a wide arch in between. On the left side of the corridor there is an old door with decorative wrought iron fittings.

At the end of the corridor are new stone stairs to the first floor.
However, according to the owner who lived there since 1934, the building had a narrow, spiral staircase, not in the current place, but in the middle of the corridor, on the right, which led to a small room on the first floor, which today serves as a storage room. At the same time, a bay window was added on the corner. The entrance from Lisinski Street has two spherical arches, reinforced in the middle and on the sides by wider semicircular ports.

The rooms on the ground floor on the right side of the einforth passage are under spherical vaults, and the rest have flat ceilings. On the first floor in the hall, which is reached by this new staircase, there is also a spherical vault, and the surrounding rooms have flat ceilings.

The building is built of brick with a mezzanine wooden structure and a high gable roof, covered with pepper tiles.

In the attic, on the horn of the roof structure, the initials with the year JV 1898 are engraved, which probably marks the time of the building’s reconstruction. The horizontal division of the street facades is emphasized by the profiled mezzanine and attic cornice. The facade fabric is divided into shallow strips that are not evenly spaced. The double-hung windows are quadrangular in shape, in a simple plaster frame. Each wing has three windows, opening into the field, except for a few on the first floor. The corner on the first floor is flanked by a pentagonal bay window, of recent date, without consoles with three windows.

The arched entrance from Lisinski Street has a double-winged gate made of diagonally placed slats, nailed together with vertical rows of forged nails. On the joints of the wings, there is reinforcement in the form of wrought iron moldings, decorated at regular intervals with smaller wrought iron rosettes. In the left wing, there is an average, smaller, segmentally completed pedestrian gate. In Lisinski Street, there is one blind window each on the ground floor and on the first floor. The entrance from Lisinski Street has a profiled frame and a stone finish at the top of the arch. The double-winged wooden door is decorated with a larger rosette made of tin or iron sheet.
The overall appearance of the building, the characteristic profiling and ornamentation in the plaster, the shaping of specific details, as well as the constructive solutions applied to the building point to the second half of the 18th century, as the time of the creation of the building.


The realisation of this site was supported by the Administration for Culture of the City of Novi Sad

The sources and materials of the Institute for the Protection of Cultural Monuments of the City of Novi Sad were used for the realization of this website
The Old Core of Novi Sad was declared a cultural asset, by the decision on establishing it as a spatial cultural-historical unit – 05 no. 633-151/2008 of January 17, 2008, “Sl. gazette of the Republic of Serbia” no. 07/2008.



