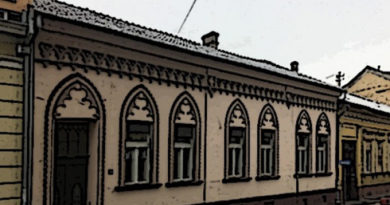MILETICEVA 20
The partner house, today in the neoclassical style, with previous Art Nouveau decorations removed. The house’s layout is in the shape of the Cyrillic letter “Г”, with a short wing on the right courtyard side.
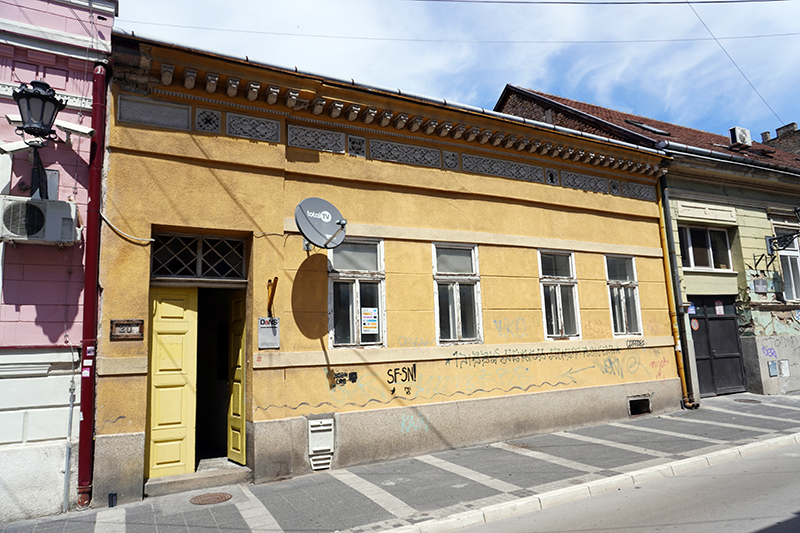
A narrow pedestrian passage on a shallow corner risalit is situated at the left corner.
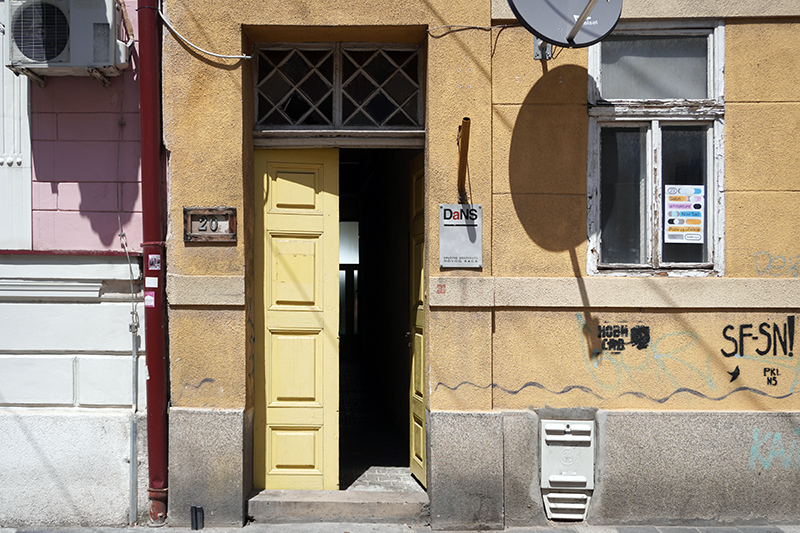
It was built for Franz Haker according to the project by master mason Jakob Hiner in 1852. The original plan included a wide porch on the left side that would follow the courtyard facade walls. If it was constructed, it was closed during the Art Nouveau period when the neighboring house was built.
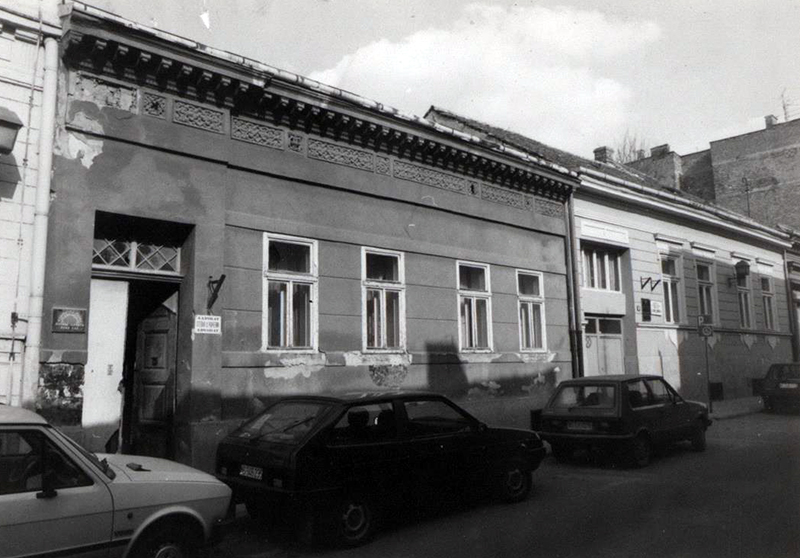
To the right of the entrance are four windows in a row, connected by simply designed cornices.
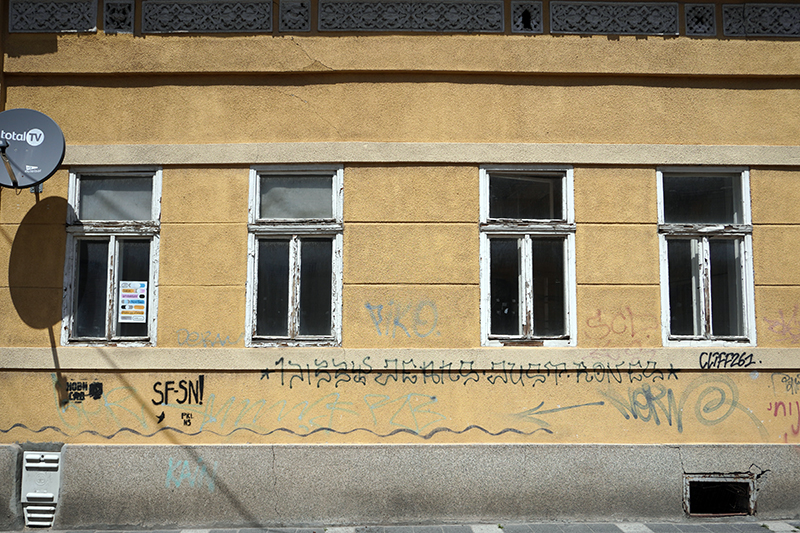
The facade is smoothly finished, a result of a renovation that removed the original decorative elements. A series of rectangular stucco reliefs on the attic parapet and a console frieze below the eaves were added later, during the period of prevalent neo-styles.
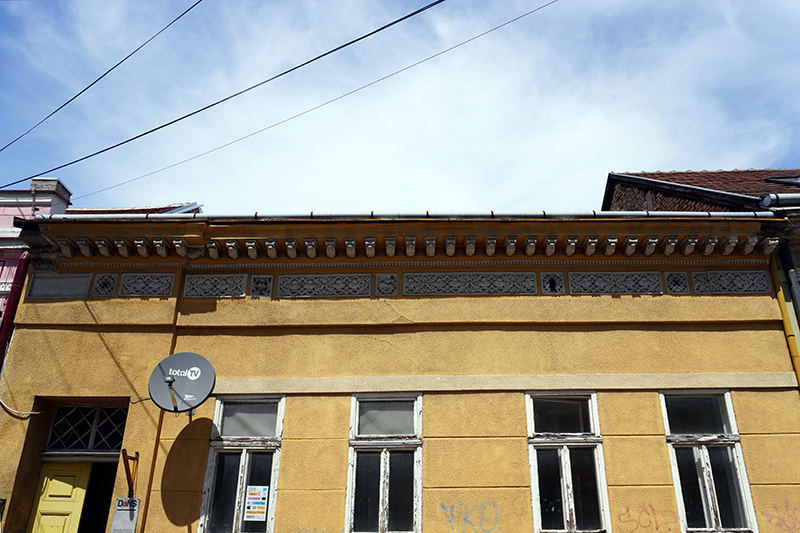
The roof is a low gable, covered with beaver-tail tiles.

The realisation of this site was supported by the Administration for Culture of the City of Novi Sad

The sources and materials of the Institute for the Protection of Cultural Monuments of the City of Novi Sad were used for the realization of this website
The Old Core of Novi Sad was declared a cultural asset, by the decision on establishing it as a spatial cultural-historical unit – 05 no. 633-151/2008 of January 17, 2008, “Sl. gazette of the Republic of Serbia” no. 07/2008.

