KATOLIČKA PORTA 3
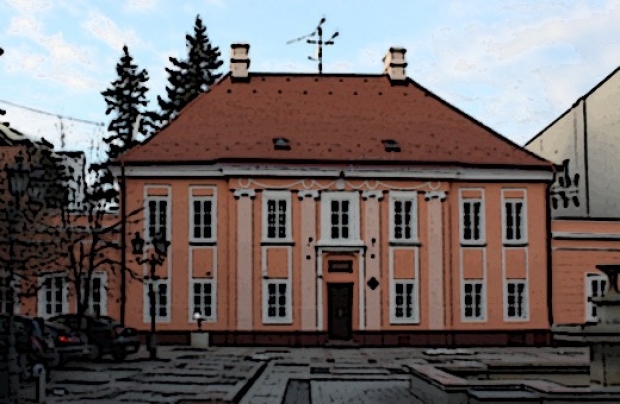
The one-story palace of the Plebania, the Roman Catholic parish office, built in the style of early classicism with elements of the late baroque, the base is in the shape of a rectangle, in 1808 for the Roman Catholic church municipality, according to the plan of Georg Efinger.
This building is one of only 8 buildings in the center of Novi Sad whose roof did not burn during the bombing in Buna, and probably the only one that remained fundamentally unchanged from the time of construction, which can be seen by the steep baroque roof, similar to the roofs of the fortress. In this place there was a building with a similar foundation before 1745, probably from the time when the Petrovaradin ditch was assigned to the administration of the Bač-Bodrog county in 1727. Then the county administration allocated a large plot of land to the Roman Catholic church municipality for a church, rectory and cemetery. The Novi Sad Roman Catholic parish itself was founded in 1718.
The Plebanija Palace is a free-standing one-story building with 7 verticals. Centrally, in the width of the three openings, is a shallow rhizalite. They are opened by Ionic pilasters that run across both levels, and on the frieze that ends the risalite is a wreath of garlands with motifs of circles and tassels, as decorative elements in the early classicist copf style.
Arched windows are symmetrically arranged.
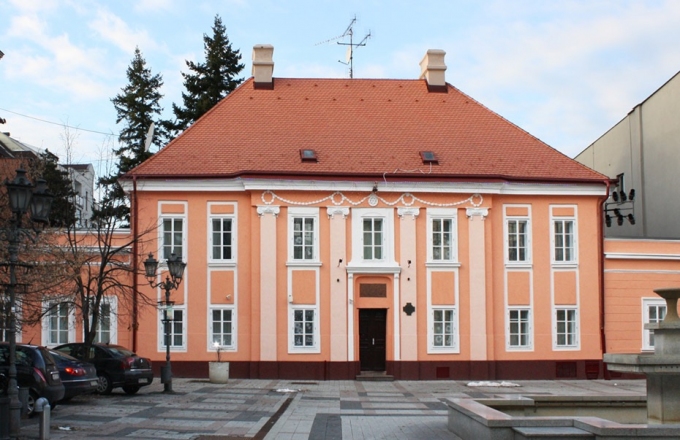
The pedestrian entrance is centrally placed, and above it is a stone tablet with a carved inscription with the name of the builder and the year of construction, 1808.
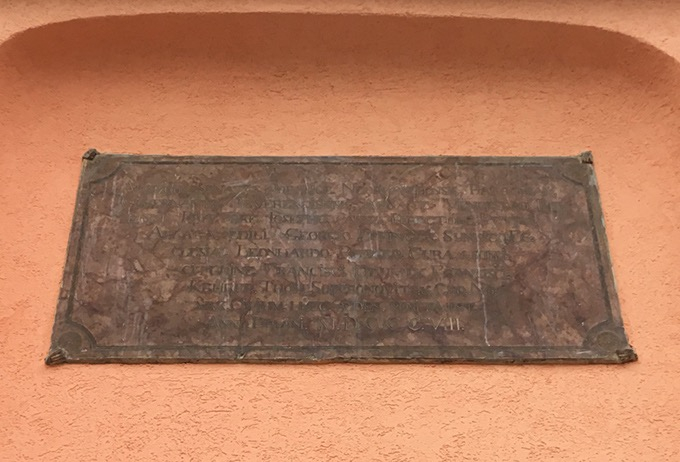
On the side of the courtyard, the garden used to extend all the way to Trifković square, and in the second half of the 19th century, the part of the garden towards the square was subdivided and two buildings were built. On the courtyard facade, there are three vertical openings with a ventral balcony. The photo was taken during the reconstruction of the Plebanija roof in 2016.
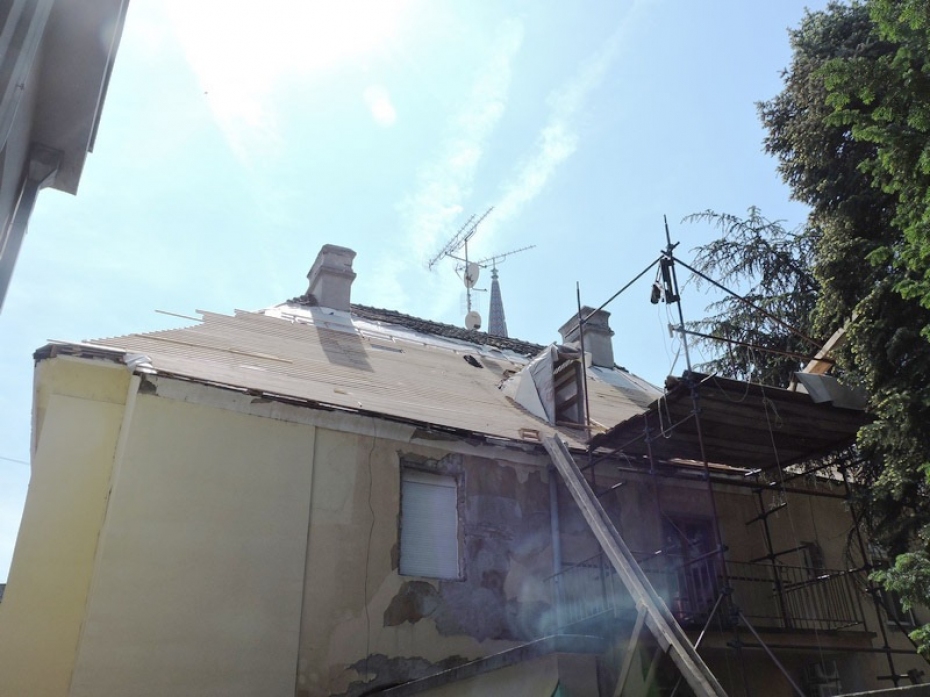
On the city plan from 1745, we can see that there was a cemetery on the site of today’s Catholic Gate, and the rectory of that time (circled in red) in the same place where it is today.

On Sauter’s plan from 1889, the plot of the parsonage with a garden that opened onto Trifković Square was marked.

On the city plan from 1900, we see that at the end of the garden towards the square, a building was built with a base in the shape of an irregular Cyrillic letter “П”.
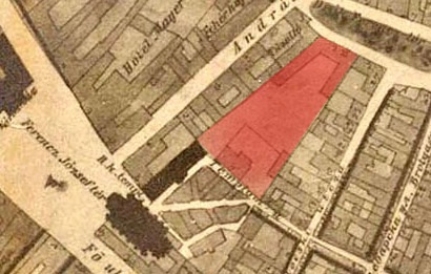
Aerial photo taken in 1926 with the one-story building facing Trifkovice Square, which still exists today, the garden and the Plebania itself from the courtyard side.
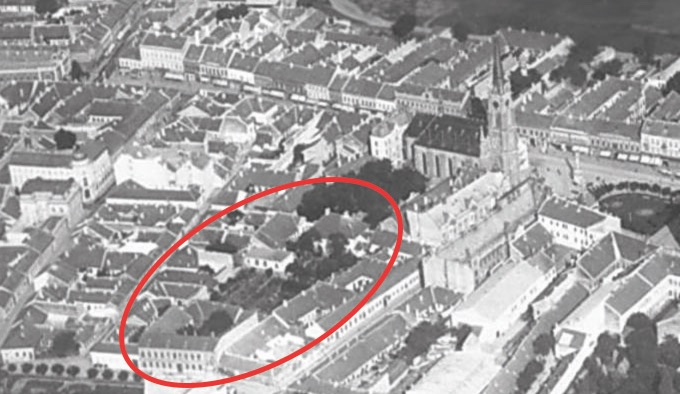
Photo of the Presbytery taken around 1930.
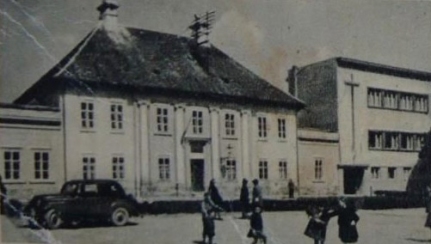
The photo was taken in 1984, with the original pepper tiles before the reconstruction.
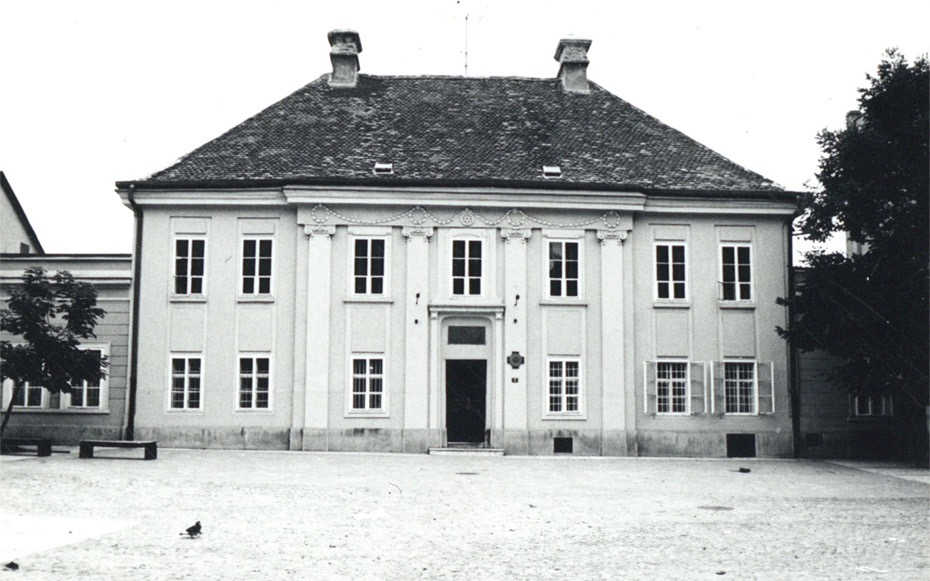

The realisation of this site was supported by the Administration for Culture of the City of Novi Sad

The sources and materials of the Institute for the Protection of Cultural Monuments of the City of Novi Sad were used for the realization of this website
The Old Core of Novi Sad was declared a cultural asset, by the decision on establishing it as a spatial cultural-historical unit – 05 no. 633-151/2008 of January 17, 2008, “Sl. gazette of the Republic of Serbia” no. 07/2008.

