Carice Milice 7 (Futog)
“Rudolfinum”
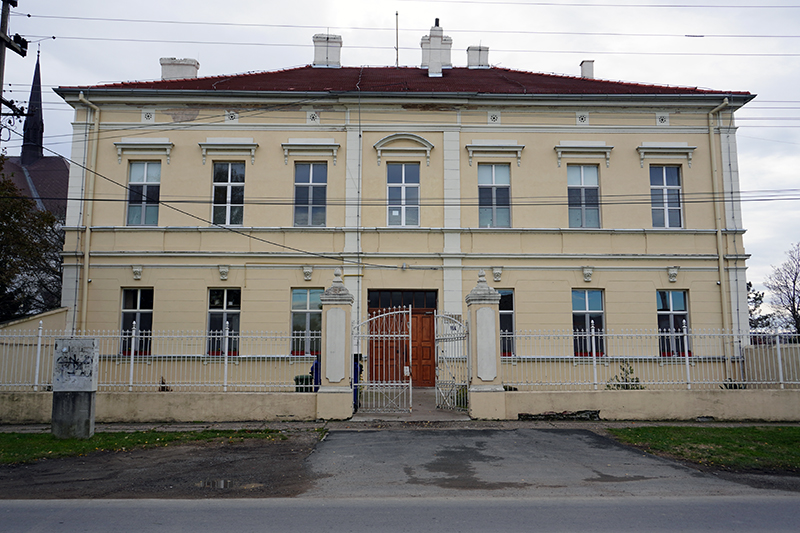
The building where the boarding school is located today was built in 1893 for the needs of the school founded by nuns from the Diocese of Kalocsa.

The school was known under the name “Rudolfinum” – because the construction was financed with 52,778 kroner, with the help of pastor Josef Engel (with 4,000 kroner), Count Rudolf Kotek. Today the locals call it “Bastille”.
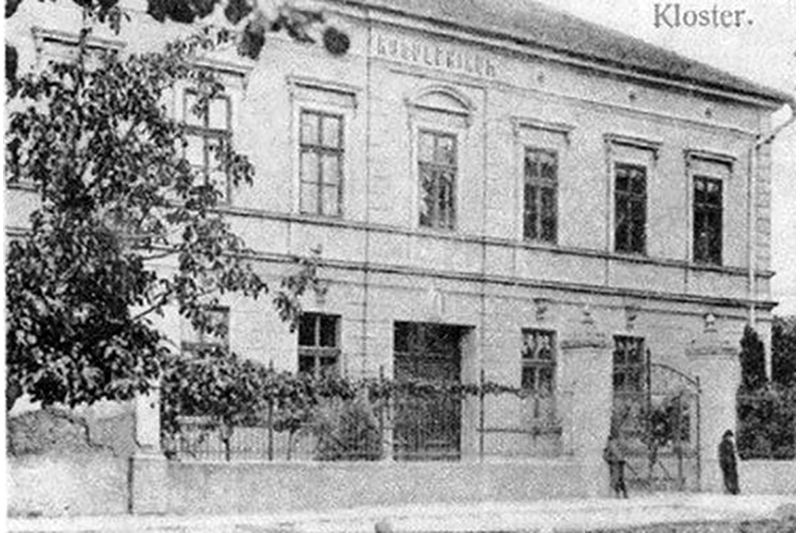
The one-story building with a rectangular base in the middle has – in total depth – a tall and ring-shaped einfort.

On its walls there are high semi-arched niches, four on each wall, two of which are blind, two with doors.
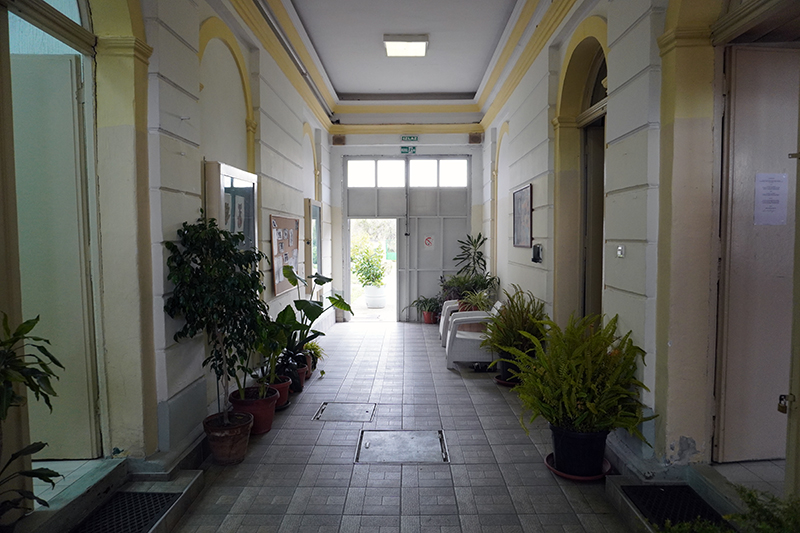
All niches are connected by a monolithic stone staircase. The floor of the fort is made of stone.

The first door on the left on the wall is the entrance to the floor, which is reached by a wide two-pronged staircase with a massive brick railing. On the landing, a small window is shallow segmentally finished, with a beautiful curvilinear wrought-iron girt.

On the first floor, there is a corridor in the middle from which you can enter the classrooms through five high doors (over 3.5m), and a large window on the right side facade. The main facade – in the middle is a shallow, narrow risalit, with an entrance to the einfort (wings are missing) and windows on the first floor surmounted by a closed segmental gable. To the right and to the left of the risalite are the three axes of the window.

The ground floor is simpler – the wall canvas is cut horizontally, and only one volute console with a leaf is installed from the window decorations. The ground floor and first floor are separated by a profiled, accentuated horizontal cornice.

Above the windows of the first floor is a flat stepped profiled architrave with two narrow consoles.
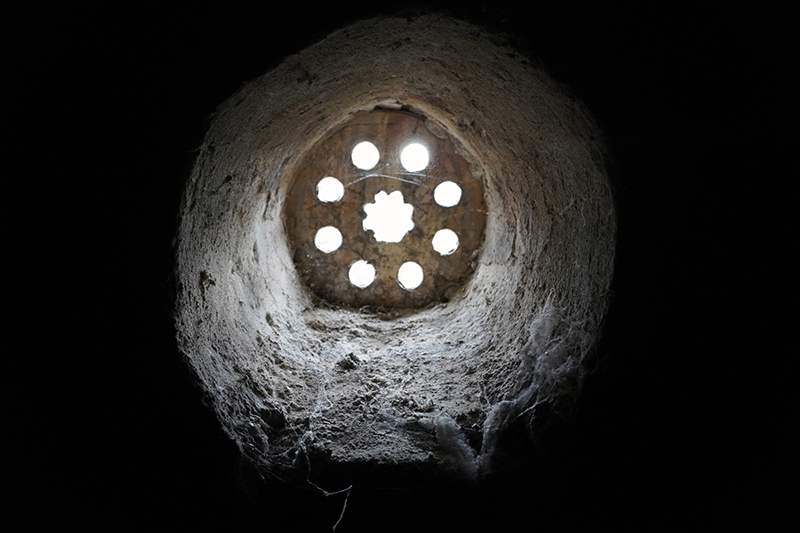
There are decorative rosettes on the ceiling openings. The roof cornice is emphasized. The courtyard facade – on the first floor has eight double-hung windows with Andean windows, and six on the ground floor. Between the ground floor and the first floor is a cornice on the main facade and decorative ceiling rosettes.
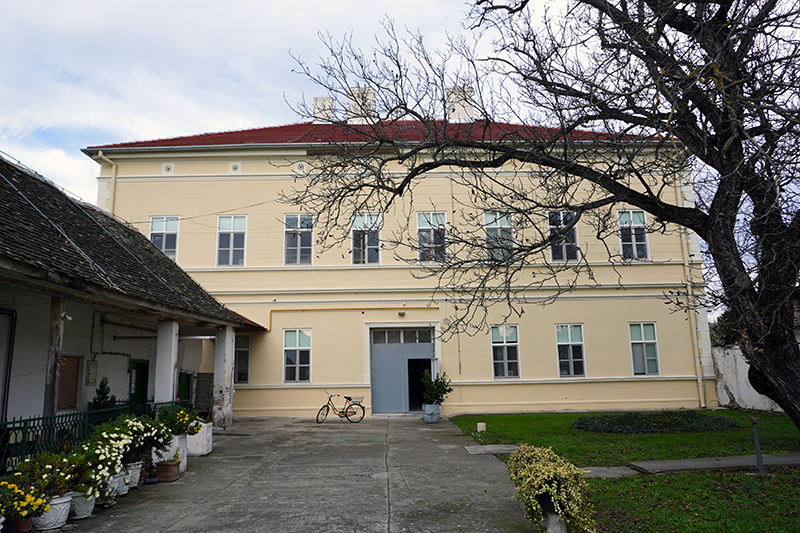
Side facades – originally preserved on the first floor, with a window in the middle, on which there is a plaster profiled frame, and the same principle of decoration on the right and left, only one blind window each. The roof of the school is on 4 pitches, with seven simple, brick-built chimneys and a roof of pepper tiles. Since the building is recessed in relation to the regulation, in front of it is a smaller yard from the street, closed by a representative fence with a gate. The fence is made of a combination of wall and pillars with lancet elements made of iron, and the courtyard gate is also made of lancet elements, which form a half arch on the upper edge.
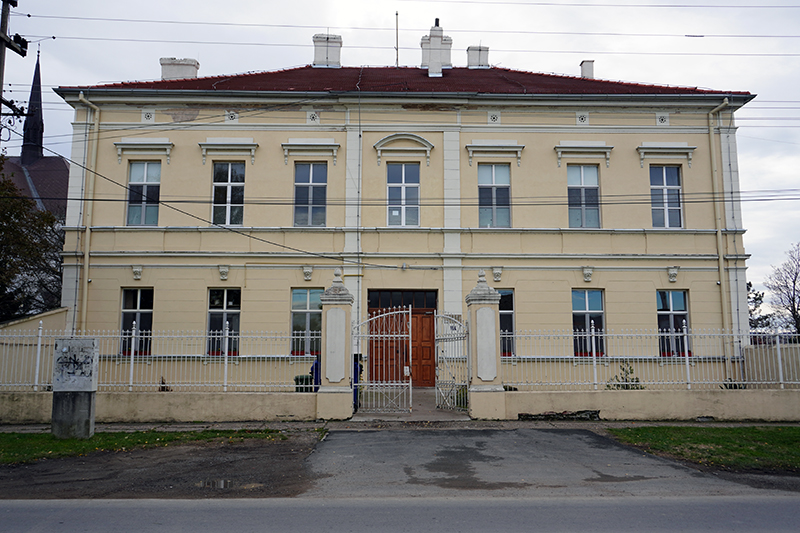
Style: historicism
