Carice Milice 2 (Futog)
Kotek’s castle in Futog
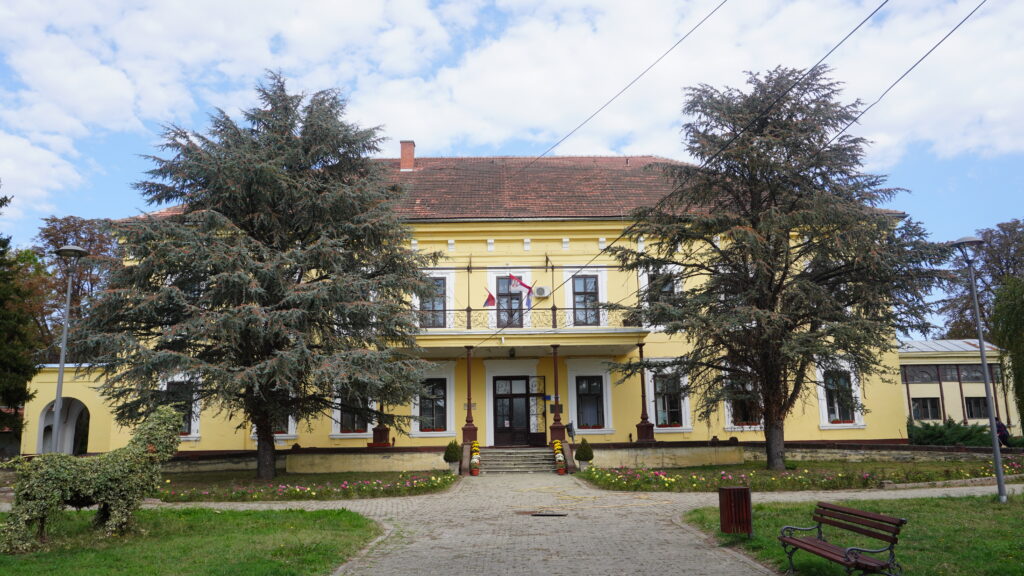
The castle in Futog was built by Count Andreas Hodik, cavalry general and president of the palace war council in 1777. In 1805, the Futoš manor passed into the hands of the count family Kotek, who would keep the manor for more than a century, until 1921. In the year of taking over the manor, Rudolf Kotek had the castle building renovated for the housing needs of his son Régé and daughter-in-law Maria Radai. Data on the restoration are listed in the Budapest magazine “Salon” from 1900, but it does not mention the extent of this intervention. The owner of the castle in 1892 was Rudolf Kotek, Sr., and from 1892-1921 Rudolf Kotek Jr. by marriage to Countess Gabriela Kotek, daughter of Count Rudolf Kotek Jr., the owner of the castle building and 30,000 acres of land, in 1922 he became the Austrian Count Franz Schönborn.

With the adoption of the Law on Agrarian Reform on large estates in 1931, the estate was confiscated, and the owners had to be paid the sum of 3550049.59 dinars. However, later, during the Second World War, Marija Kotek (daughter of Count Kotek Jr. and her husband, Count Aleksandar Plavičini) is mentioned as the owner. During the Second World War, a hospital was located in Kotek’s castle for a time, and since 1948, the Secondary Agricultural School “Dr. Siniša Stamenković” During that period, all the archives were taken out of the building, expensive furniture and all other valuable equipment from the interior disappeared. To this day, only the hunting trophies of the Count’s family and two paintings remain, on the walls of the corridor and in the stairwell.
The courtyard is a one-story, free-standing building with a rectangular base, built on a spacious plot, deeply recessed in relation to the street regulation and surrounded by a moat.
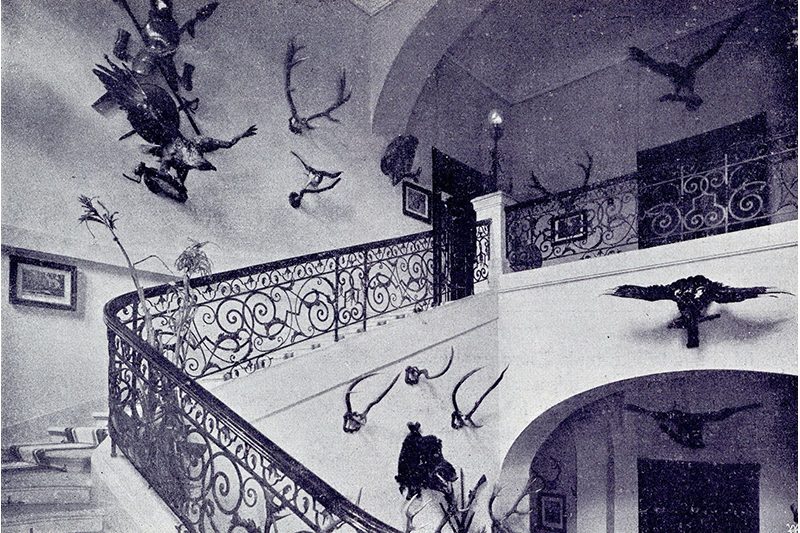
In the middle of the main facade is a representative entrance with an access staircase and curved access ramps, and above it a large terrace with a curvilinear ornamental fence made of wrought iron. The terrace is supported by four slender cast-iron columns set on tall, square bases. There are two more entrances to the building on the left side facade, next to which an annex with an identical fence and a large balcony was built at the same time, and on the courtyard extension facade, in front of which is a spacious rectangular terrace with a baroque-shaped staircase.
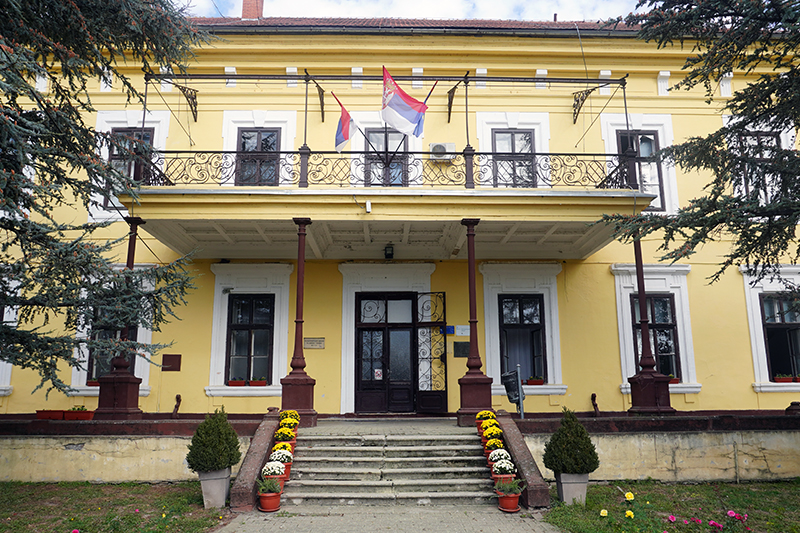
Another one-story annex of rectangular shape with four windows was built along the right side facade.

It is possible, although it has not been established, that it is a former family chapel. The treatment of the facade surfaces is simple, only the windows (ten in a row on the longitudinal facades) are flatly plastered, the slightly more complex declaration is the step-shaped plaster frames with cassetted extensions, windows on the ground floor and windows on the first floor. On the roof overhang is a series of simply shaped consoles. After the fire in 1950, the massive four-pitched roof was covered with folded tiles.
The space is organized with a long corridor in the middle of the building and rooms arranged in a row.
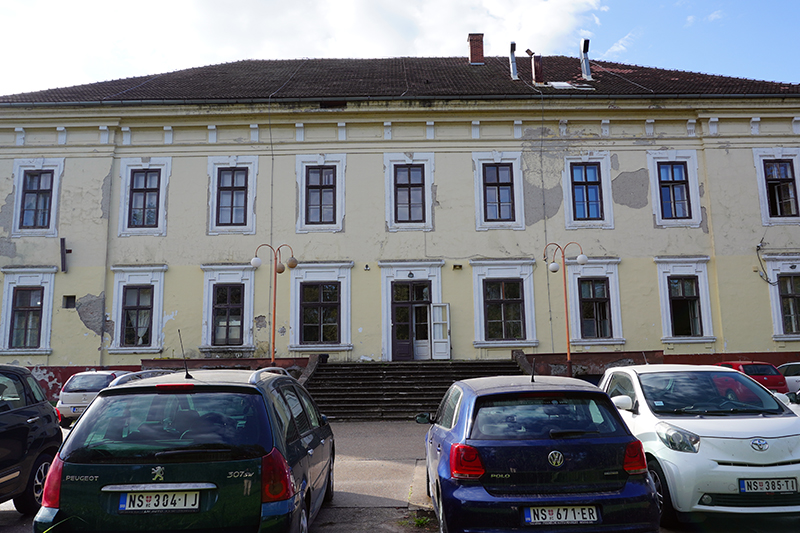
At its end is a transversal wing that houses a monumental, wide staircase with stone treads and a richly ornamented wrought iron railing.
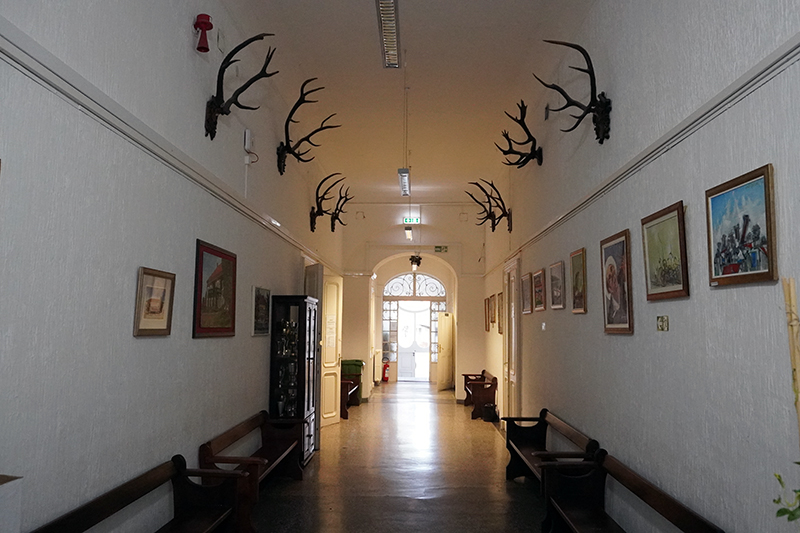
The intersection of two corridors (spaces) is reinforced with supporting ports in the shape of a segment of an ellipse.

On both floors, the layout of the space and the appearance of massive paneled carpentry on the doors are set. An exception is the ceremonial hall on the first floor, where the ceiling stucco decoration is partially preserved and the woodwork, valuable woodcarving work, is preserved. Next to the Palace building, leaning against the left side facade, a long one-story building with a wooden porch has been preserved.

It has the function of a temporary corridor passage that voids to the auxiliary facility.

The year of construction has not been determined, it is most likely not from the early period of the Palace’s existence. Its function, a carved wooden structure that carries a pitched roof covered with pepper tiles, represents an unusual building on the territory of the city of Novi Sad. The castle building is separated from the street by a wrought iron fence with three entrance gates, with brick pillars.
Kotek’s castle as a cultural monument belongs to the group of representative buildings, conceived according to the rules of the Baroque, but with changes made during the renovation in 1805, which primarily refers to the renovation of the facade.

In addition to its architectural value, the castle building also has historical significance, with the fact that both count families, Hadik and Kotek, contributed to the development of the Futog settlement, primarily the construction of important buildings in it (the Catholic Church of the Heart of Jesus, “Rudolfinum”, “Marijanum” and etc.).
Agricultural school with student dormitory Futog
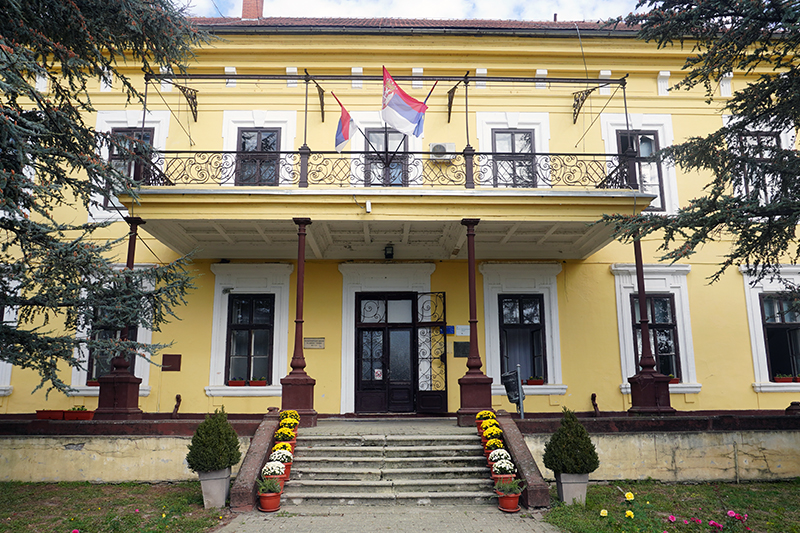
The school was founded in 1947 and at the very beginning was a one-year brigadier’s school, which grew into a two-year special horticultural school, and then into a three-year model agricultural school of general direction. Four-year education was introduced in 1949, and in addition to the general course, agricultural, animal husbandry, viticulture and fruit growing courses were introduced. Since 1975, the school has implemented a program of common foundations of secondary education and education, and in 1977 the school grew into the Center for the Education of Agricultural and Food Professionals under the name “Dr. Siniša Stanković”. The school operated under this name until 1993, when it changed its name to the Agricultural School with Student Dormitory.

In 2000, food technology majors moved to the technical school “Pavle Savić” in Novi Sad.
