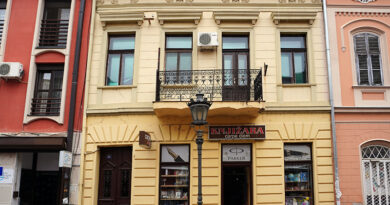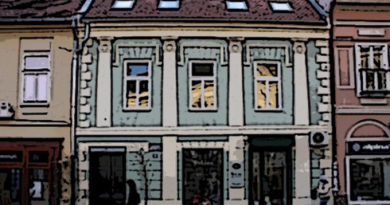PASICEVA 7
A single-story house with a problematic and complex history. The original stylistic appearance was altered in a renovation before World War I. Today, the house has a layout in the shape of the Cyrillic letter “Г” and is part of a street row opposite the Cathedral Church, which was already formed with houses in the early period. It is believed to have been built at the end of the 18th century and was significantly altered in a renovation carried out before World War II.
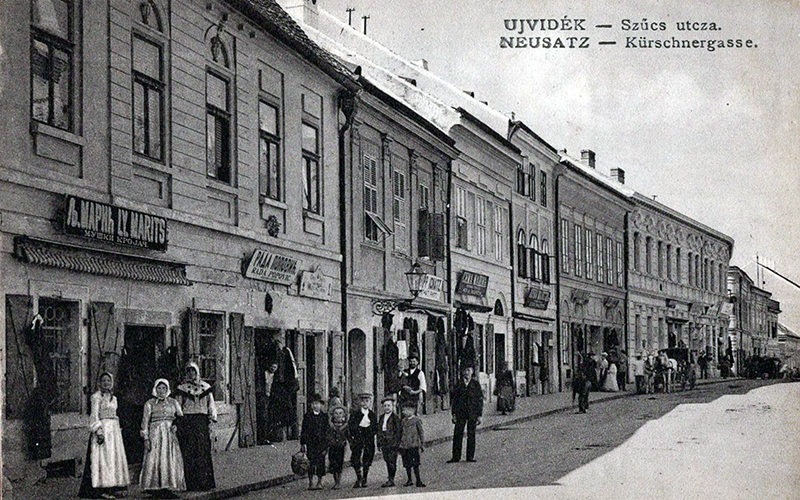
In 1885, Sauter marked two narrow built houses on this site. According to preserved archival documentation, one of them was the house of Karolina Kovačević, built according to a design by engineer Jovan Bugarski in 1851. The city plan of 1900 shows dimensions corresponding to the current house, suggesting that the plots were merged and this house was built, possibly using parts of older houses, as indicated by the vaults and the construction of the balcony on the wing.
At the beginning of the 20th century, the owner was Dušan Monašević, and before World War II, the owner was Crnogorka Ivić, née Raletić.
The house has a relatively wide facade with one shop on each side and a centrally placed carriage passage with Prussian vaults on supporting arches.
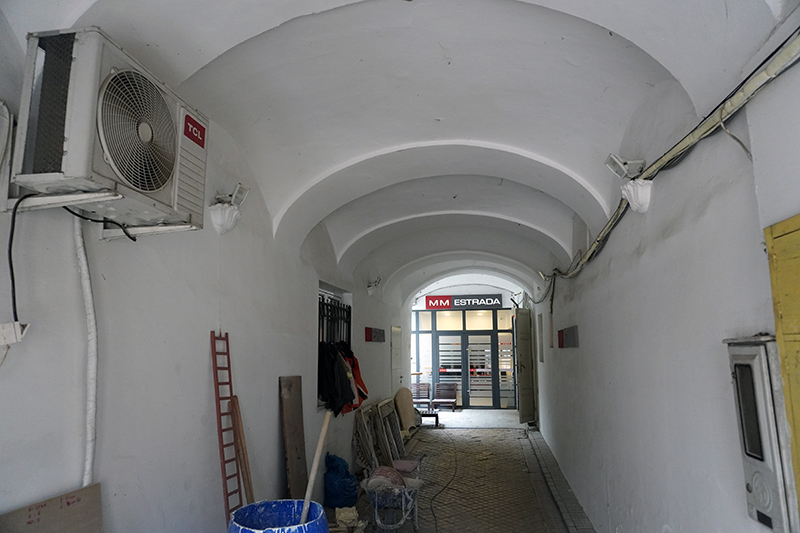
To the right is a vaulted staircase with modified steps (concrete).
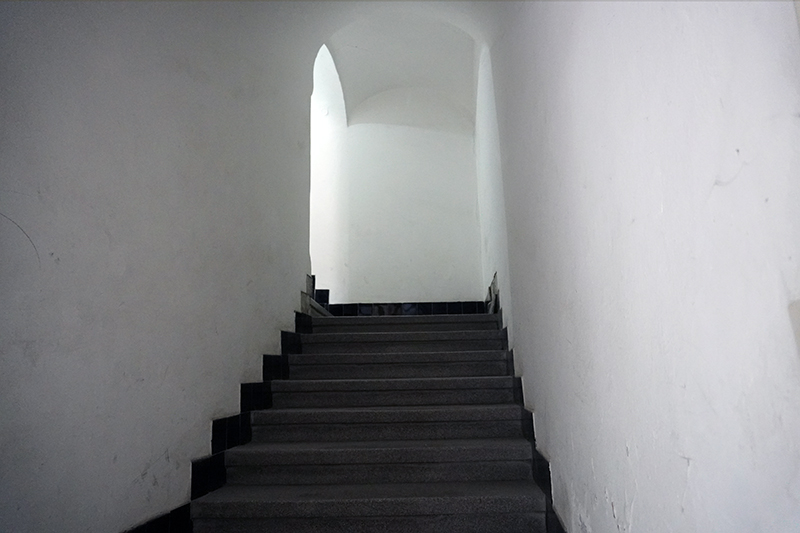
On the courtyard wing is a balcony with shallow vaults on consoles and a wrought iron railing.
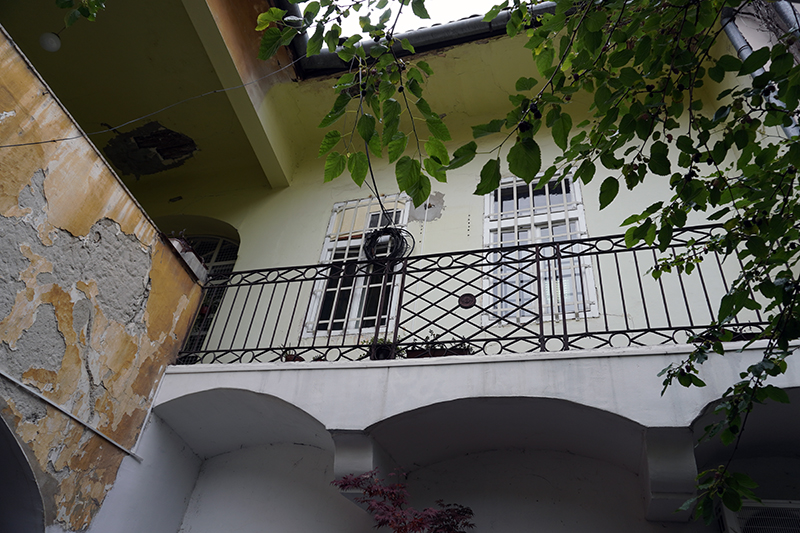
Much later, three modern three-wing windows were added to the upper floor of the street facade. The ground floor has new entrances and shop windows.
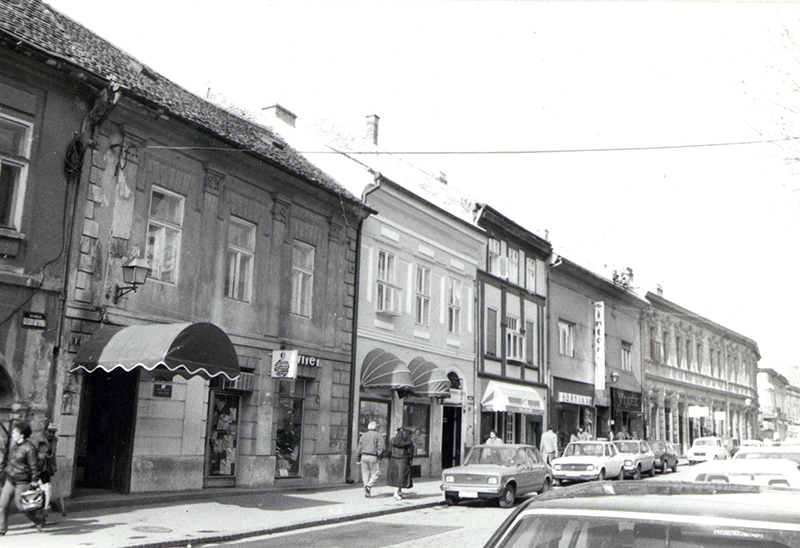
The facade decoration was removed, and it was smoothly plastered. There are plans to reconstruct the house and restore its former exterior appearance.

