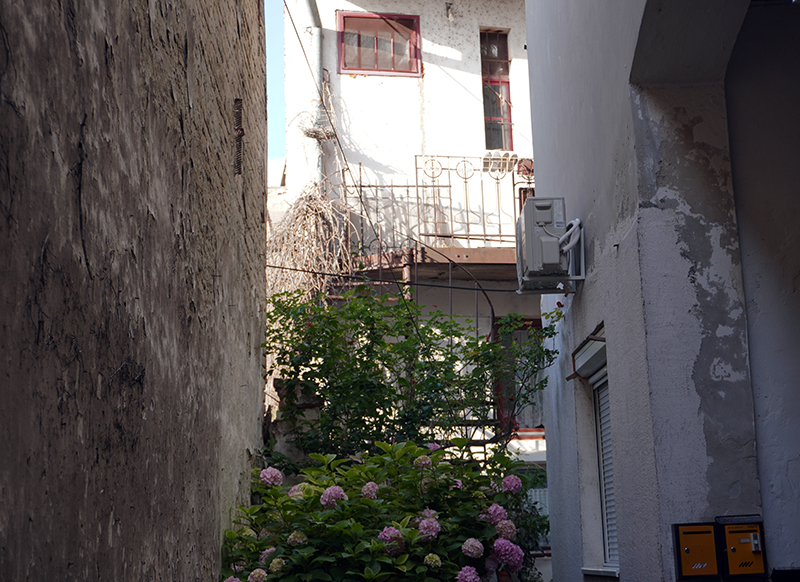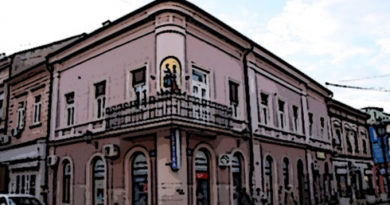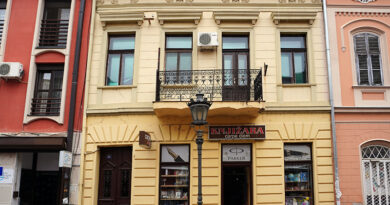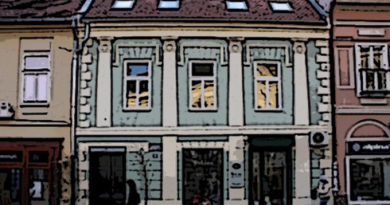PASICEVA 26
A single-story house in the historicist style, built on a narrow, deep plot. The house is marked on city plans from 1885 and 1900 with identical dimensions.
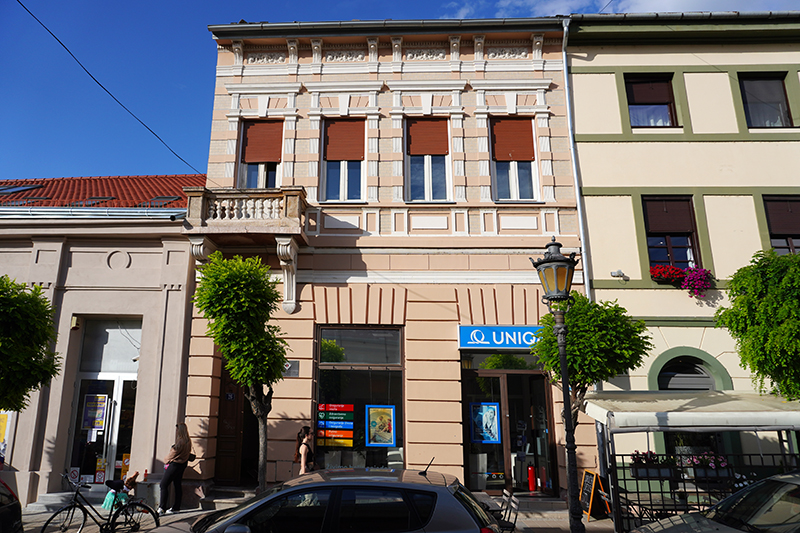
Long-time residents of the street recall that the Forgači family owned it, operating a sewing machine and bicycle shop on the ground floor between the wars. The narrow entrance is at the left corner, and to the right is a shop with modified openings.
Above the entrance on the upper floor is a balcony with a masonry railing, supported by massive volute consoles. To the right is a row of three windows.
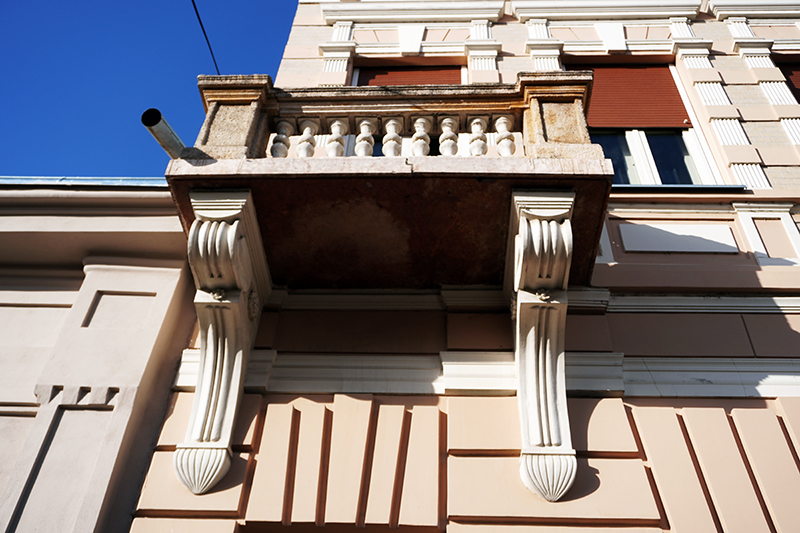
The free surfaces of the ground floor facade are treated to imitate stone blocks, while on the upper floor, around the windows, there is a decorative system of atypical and complex squares executed in plaster. The remaining flat surfaces are clad in clinker brick.
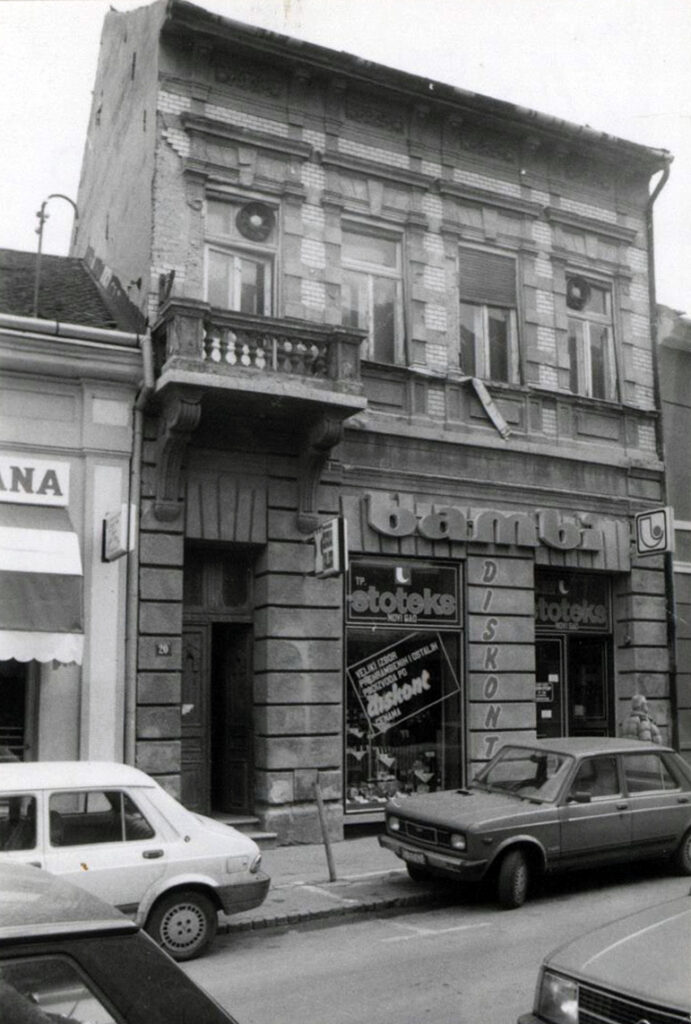
The attic parapet, without openings, features a series of eight paired decorative consoles with rectangular fields in between, adorned with vegetative ornaments and female masks. Above is a dentil frieze.
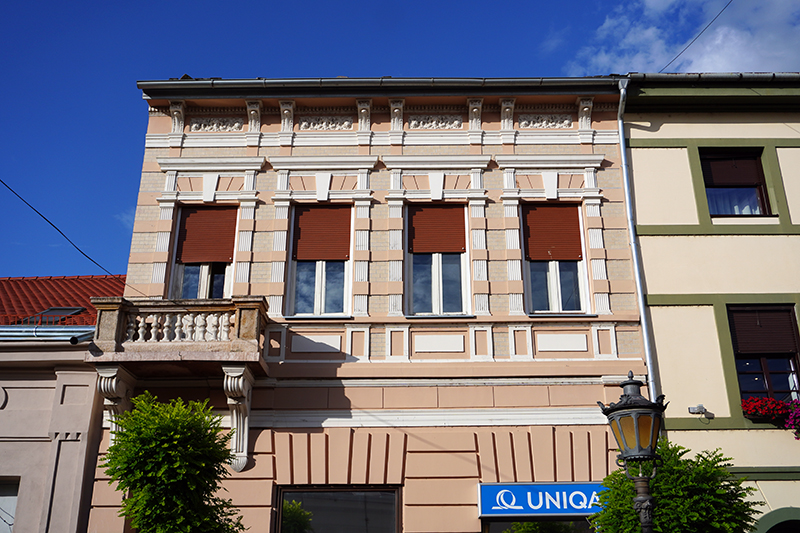
The old shop on the ground floor has been replaced with a metal one.
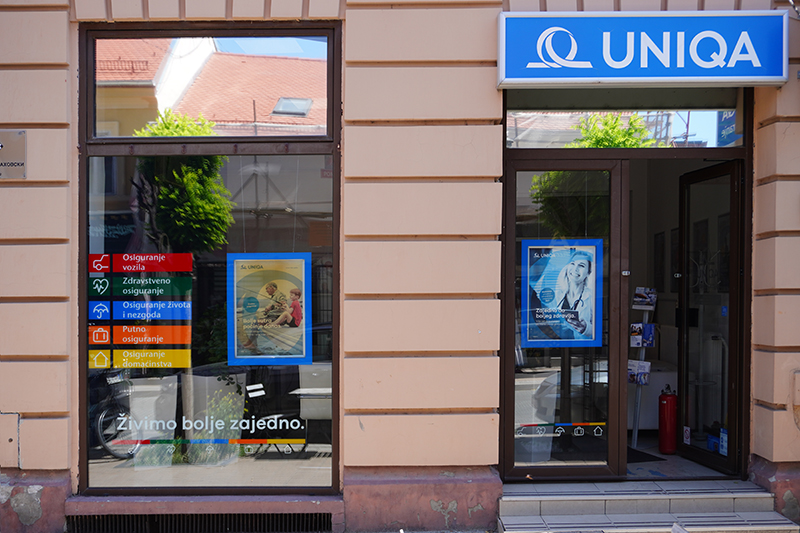
Although in poorer condition, the original entrance doors are preserved, designed in the Art Nouveau style, with a glazed transom above.

The interior decoration is particularly noteworthy. From the narrow hallway with a shallow segmental vault, there is a wide two-flight staircase at the end on the right, with steps made of dark pink stone and a cast iron railing.
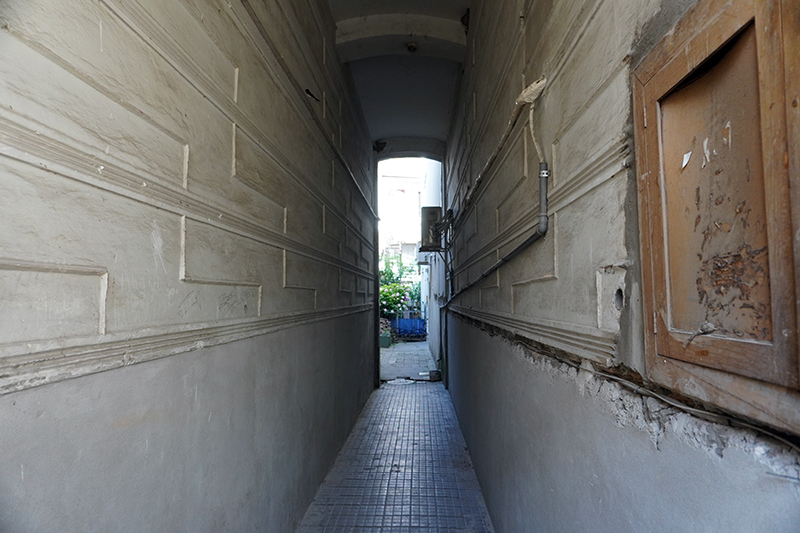

The walls feature geometric ornaments, and the ceiling in a rectangular field holds a lantern-type chandelier made of wrought iron and glass.


On the upper floor is a large apartment with rooms arranged in depth along the available space. On one partition wall, two niches have been preserved, decorated with carvings of plant and fruit motifs (acorns, grapes, blackberries), each with a mask at the bottom. The ceiling of this room, probably a former salon, is decorated with stucco ornamentation in the form of a wreath of vegetative ornaments.
The basement entrance is located next to the staircase and extends under the street-facing part of the house. In the courtyard, there is another two-story building with a rectangular layout, featuring an iron balcony and a spiral staircase, adorned with Art Nouveau ornamentation.
