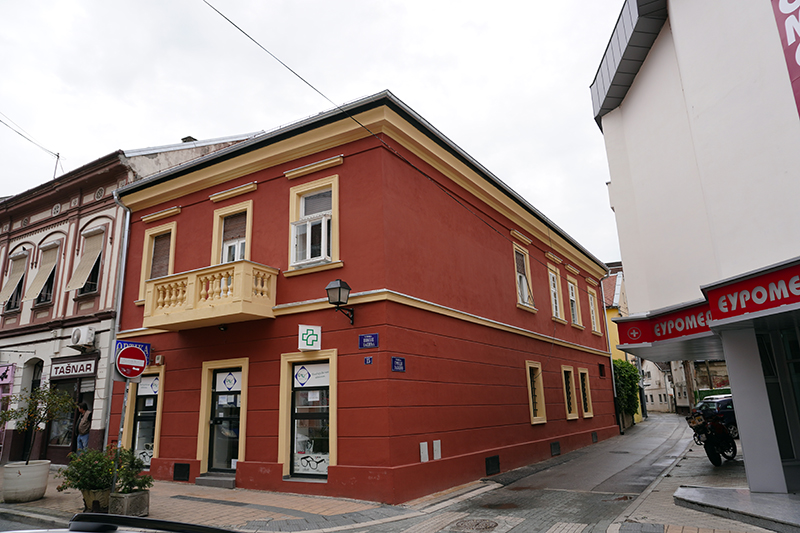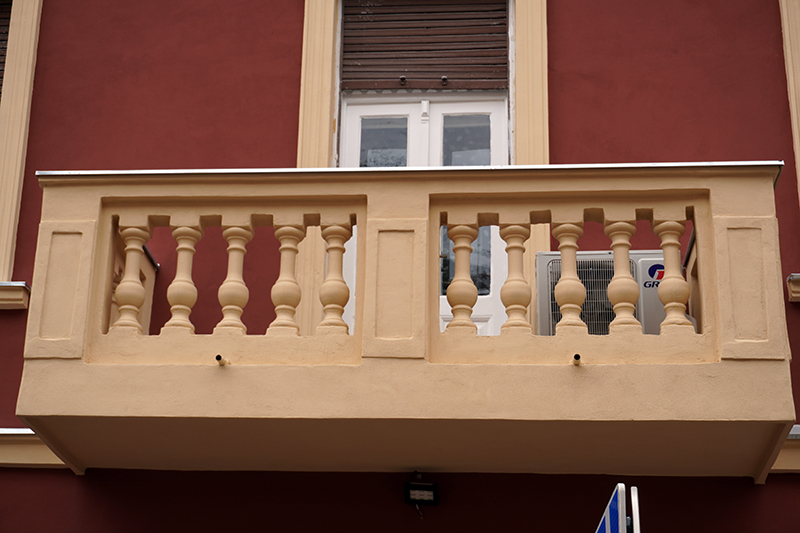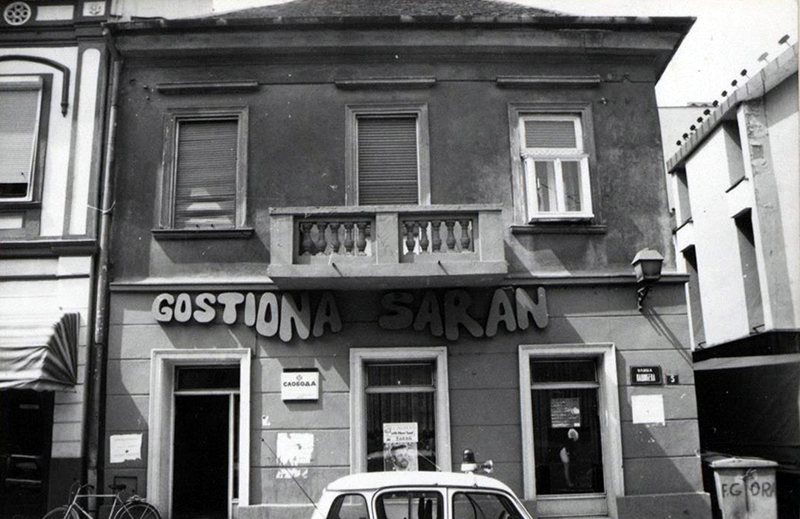PASICEVA 15
Tavern “12 Apostles”
A single-story house in the transitional style from Baroque to Classicism. The house’s layout is in the shape of the Cyrillic letter “П”.

Information about the year of construction, the owner, and the designers remains unknown. It has been described as one of the oldest houses in the city, with preserved construction and many elements suggesting the late 18th or early 19th century.

The house occupies a corner plot with the middle, longer wing positioned along the left extended edge of the plot, forming an elongated courtyard towards Grozda Gajšin Street with the shorter wings.

The main facade features three axes of rectangular openings and a masonry balcony with a baluster railing in the center of the upper floor.

The windows are in profiled frames topped with architrave pediments, and at the corner is a “kibic fenster”. Below the lower edge of the balcony, extending across both facades, is a slightly protruding cordon cornice.

The surfaces are smoothly plastered, with discreet grooves on the ground floor. The attic parapet is low and without openings. The roof structure is hipped due to the depth of the street-facing part.
The ground floor space is vaulted.

Until World War I, this house housed the tavern “12 Apostles”, named because its walls were painted with figures of the apostles and the composition of the Last Supper. On the ground floor and the upper floor of the middle and longest courtyard wing are two arched openings supported by strong columns. On the courtyard facade of the street-facing part of the house is the entrance to the basement, with well-preserved old iron doors featuring an applied rosette ornament.

In this section, the ground floor windows have originally preserved heavy wrought iron grilles with a wavy shape. The stairs to the upper floor have wooden steps.

Upstairs is the apartment where academician Berislav M. Berić lived.

