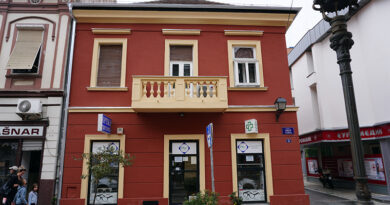PASICEVA 14
A single-story house in the historicist style. The house’s layout is on a narrow plot, in the shape of the Cyrillic letter “Г”.
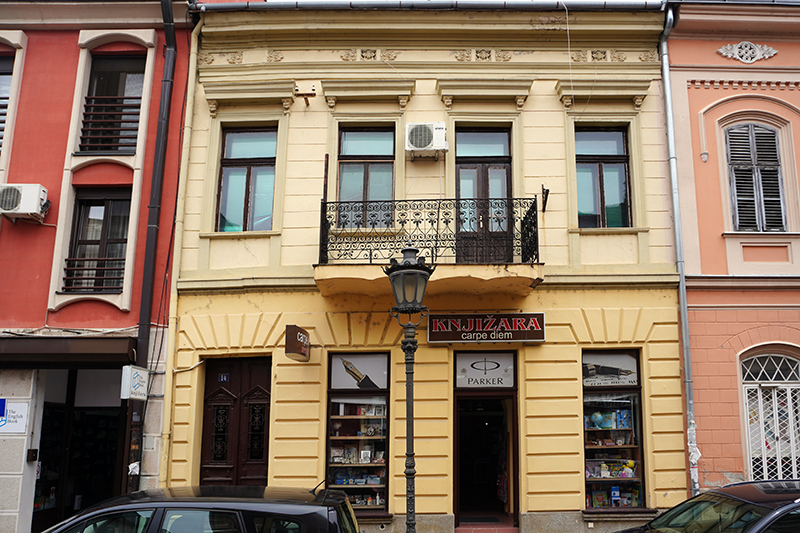
It was built in the late 19th century for an unknown owner.

After World War I, the house was purchased by the well-known Novi Sad glassmaker Todor Alaburić. In 1920, the new owner commissioned a renovation project for the house. The project included the extension of the upper floor courtyard wing, and a balcony was added to the street facade.
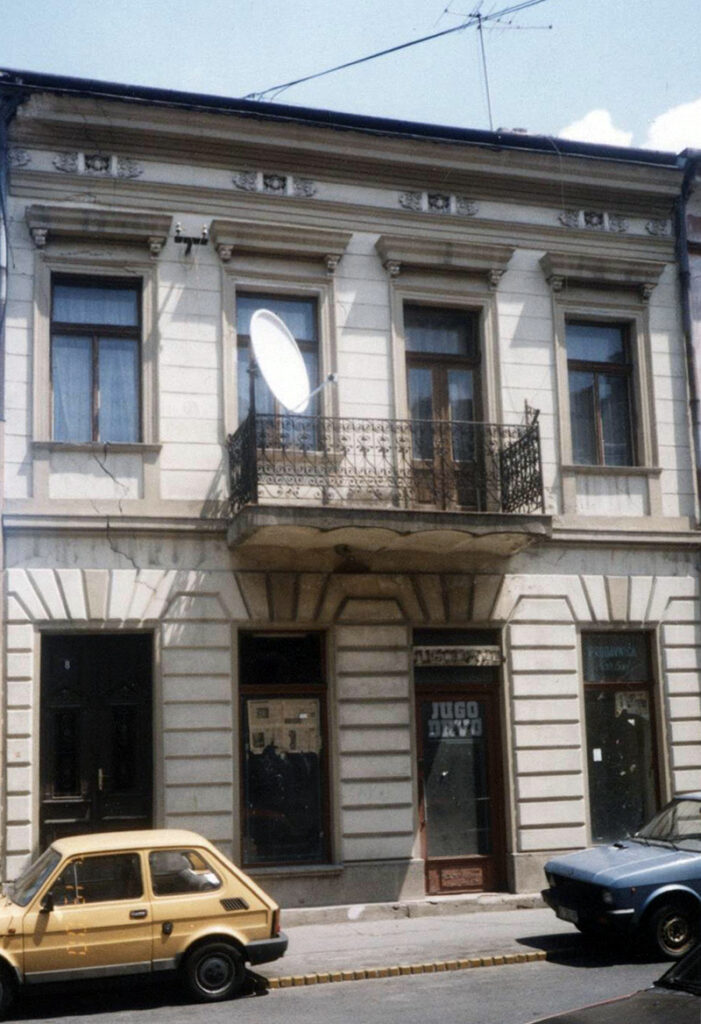
On the street-facing ground floor is a large shop vaulted with Prussian vaulting on girders.
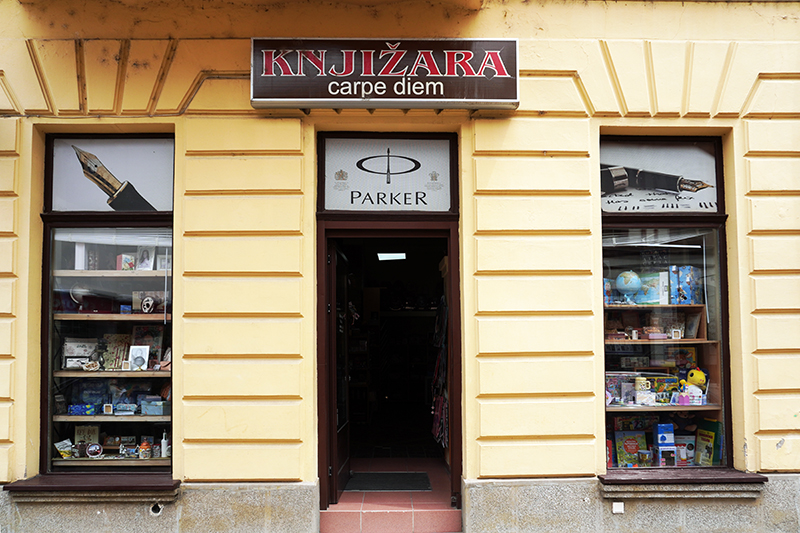
The double-wing entrance on the far left leads to a long hallway, vaulted with a shallow segmental arch, ending in an expansion where the staircase is located.
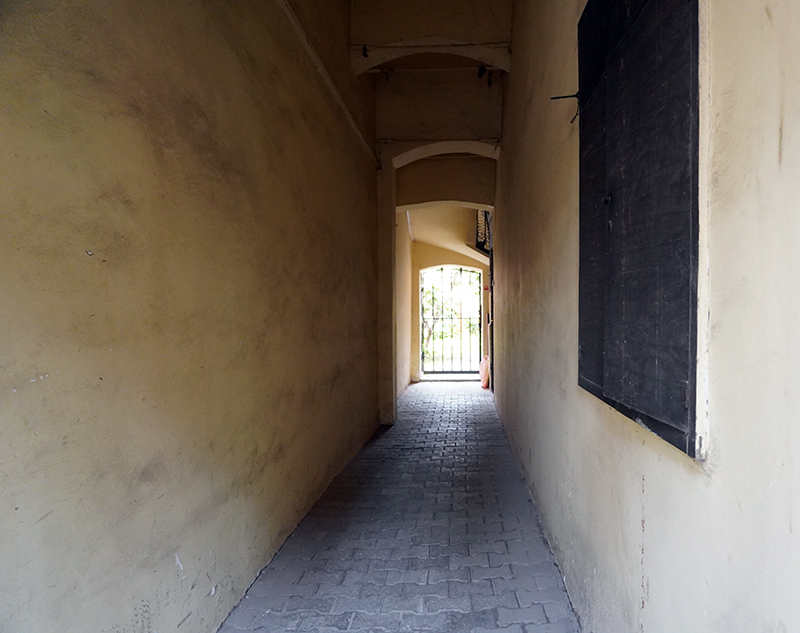
The main apartment has two rooms facing the street, and in the wing covered by the communication balcony is another apartment. Two ceramic stoves have been preserved, one produced by the Novi Sad firm “Grujić” and the other imported.
The street facade features small areas of free wall surface treated with rustication, more pronounced on the ground floor. The cordon cornice is interrupted by the later constructed balcony, built with Prussian construction on iron girders and featuring a decorative wrought iron railing.
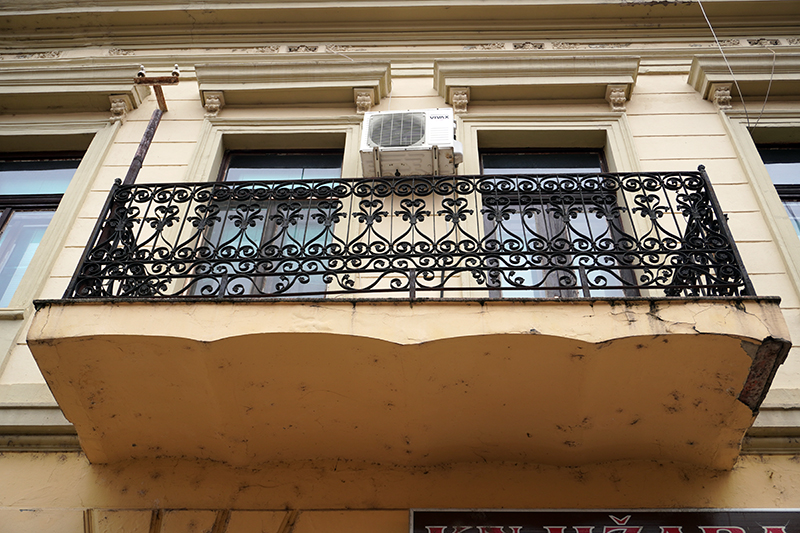
The windows are surrounded by profiled plaster frames, with architrave pediments on small consoles. The lower attic parapet with small openings, typically decorated on the underside, is bordered by a profiled cornice.


