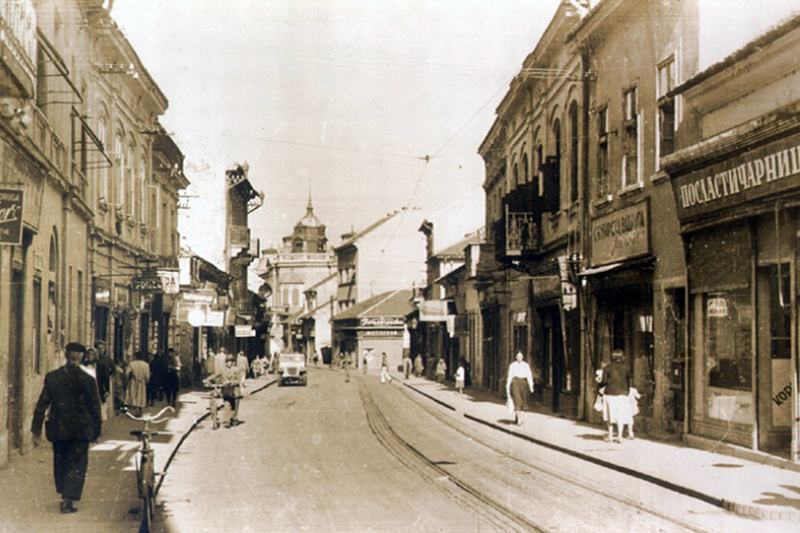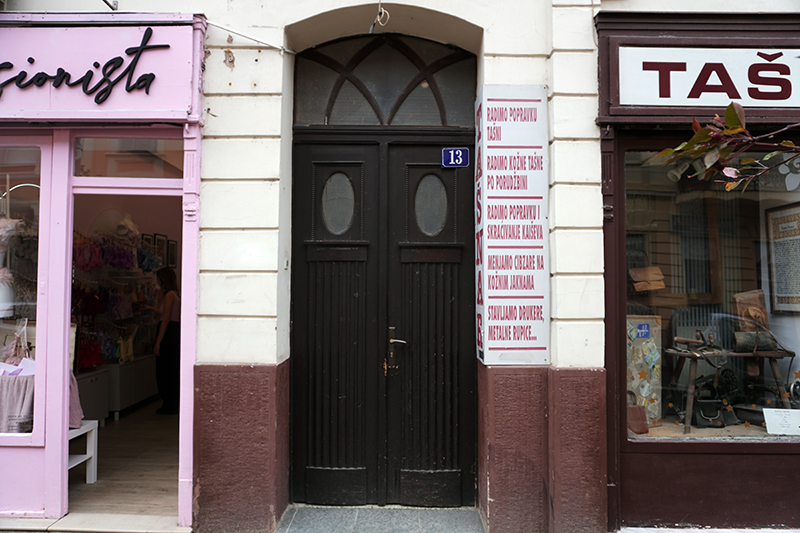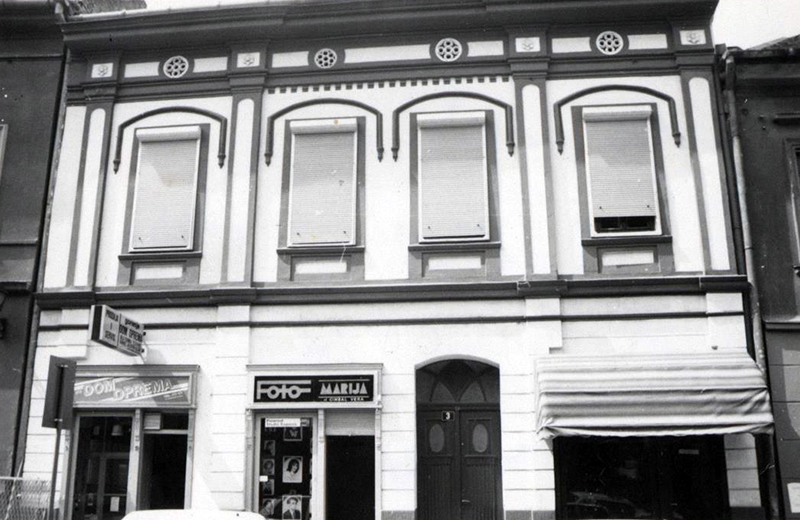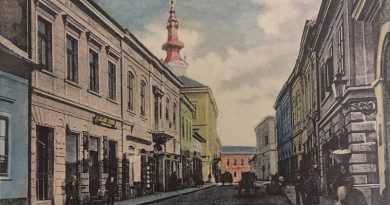PASICEVA 13
A single-story house in the Romanticism style, with an irregular square layout, occupies a significant portion of the plot, resulting in a relatively small courtyard.

Judging by the architectural decorative elements, the house was built during the sixth or seventh decade of the 19th century.

An extension on the left courtyard side was added in 1927.

The street facade features four axes of openings, with the pedestrian entrance shifted to the right, below the third window. The entrance door is narrow and shallowly segmented.

To the left of the entrance are two shops, and to the right is one shop, each with an entrance and a display window. Until a few years ago, the old display window frames with roll-up shutters were preserved. Between the ground floor and the upper floor is a prominent cordon cornice. On the upper floor, there are four architrave windows with typical narrow segmental pediments, shallowly recessed rectangular fields on the parapets, and four atypically shaped pilasters. Above the two central windows is a dentil frieze, and on the low attic parapet, openings in the form of rosettes alternate with floral metopes.

The facade is topped with a prominent profiled eave.
The ground floor features shallow vaults supported by semicircular niches on some walls. The narrow, tall hallway has a shallow vault, and at the end of the left wall is the entrance to the staircase with wooden steps, leading to a large apartment on the upper floor.
Three (out of four) ceramic stoves with Art Nouveau vegetal ornamentation in beige and green colors have been preserved in the apartment. These stoves were likely built during the apartment’s renovation in the early 20th century.

The owner of the house, Pavle Škorić, lives on the upper floor and runs a handbag making and repair business in the shop.


