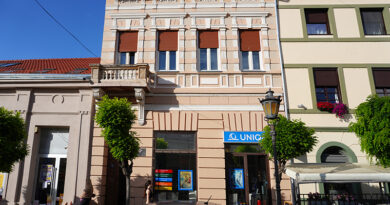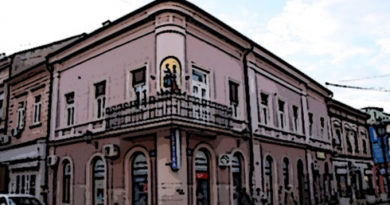PASICEVA 10
A single-story house in the historicist style. The house’s layout is in the shape of the Cyrillic letter “Г”.

It was built for the Luburić family based on a design by Georg Molnar in 1851.

The courtyard part of the building was demolished in 1947 under the supervision of contractor Đorđe Zličić. These works were carried out for Kamenko Popović.
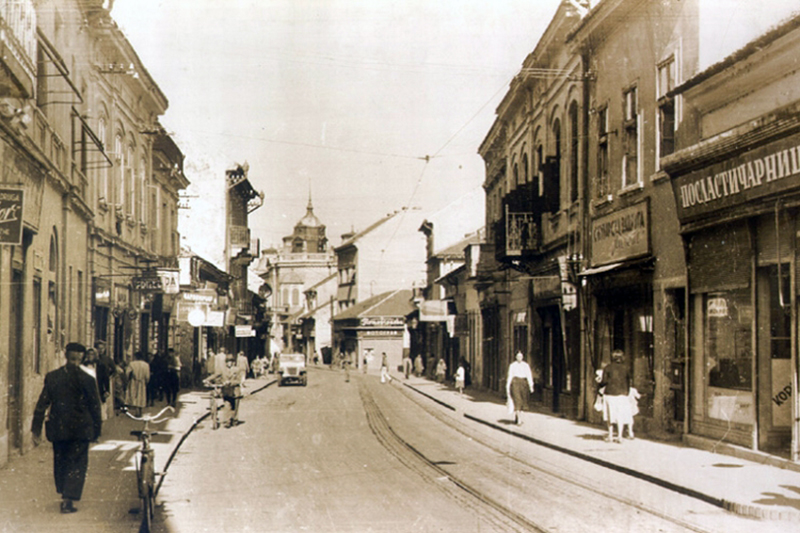
On the ground floor, to the right, there is a narrow hallway leading to the staircase and the courtyard exit.

To the left is a shop with two rooms arranged in depth and divided by a niche. The ground floor rooms are vaulted.
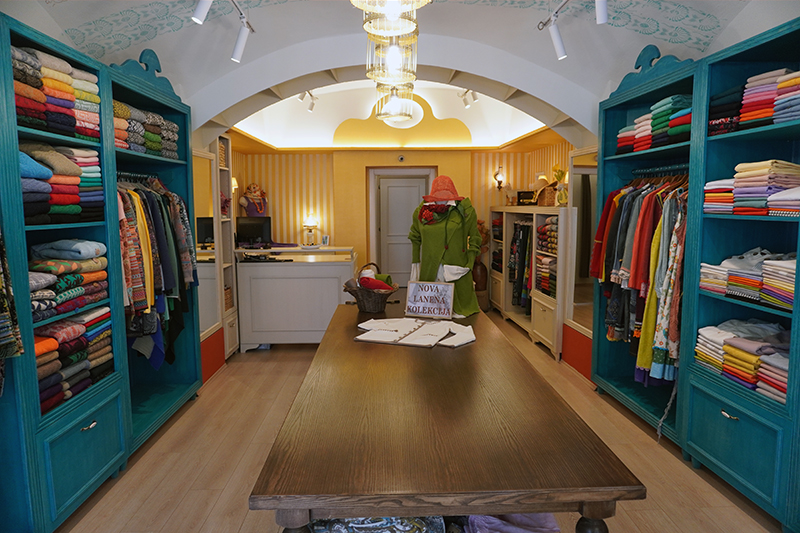
On the upper floor is an apartment with an anteroom, one room facing the street, and two rooms arranged in depth along the wing.

The courtyard facade is covered by a communication balcony on consoles.
The street facade is narrow, featuring three axes of architrave openings. All are in simple plaster frames, and above the ground floor openings are classicist lunettes. The plinth is exceptionally low, with a small basement opening.
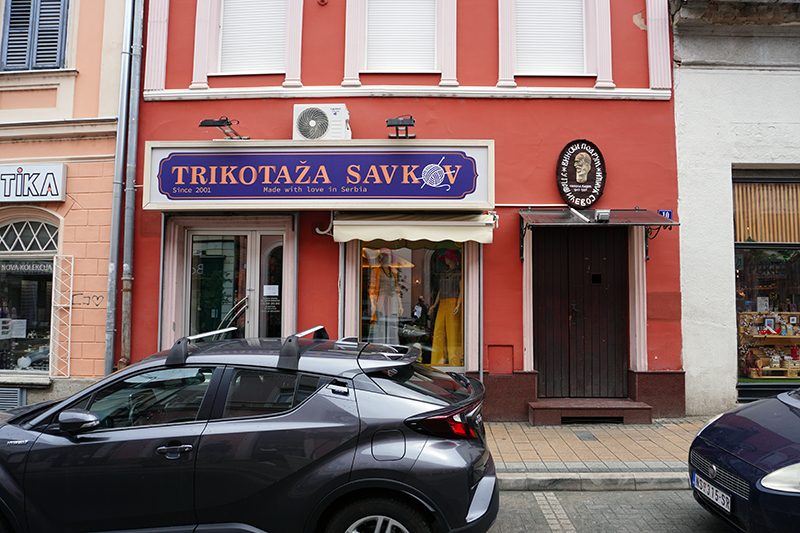
The facade is smoothly plastered.

