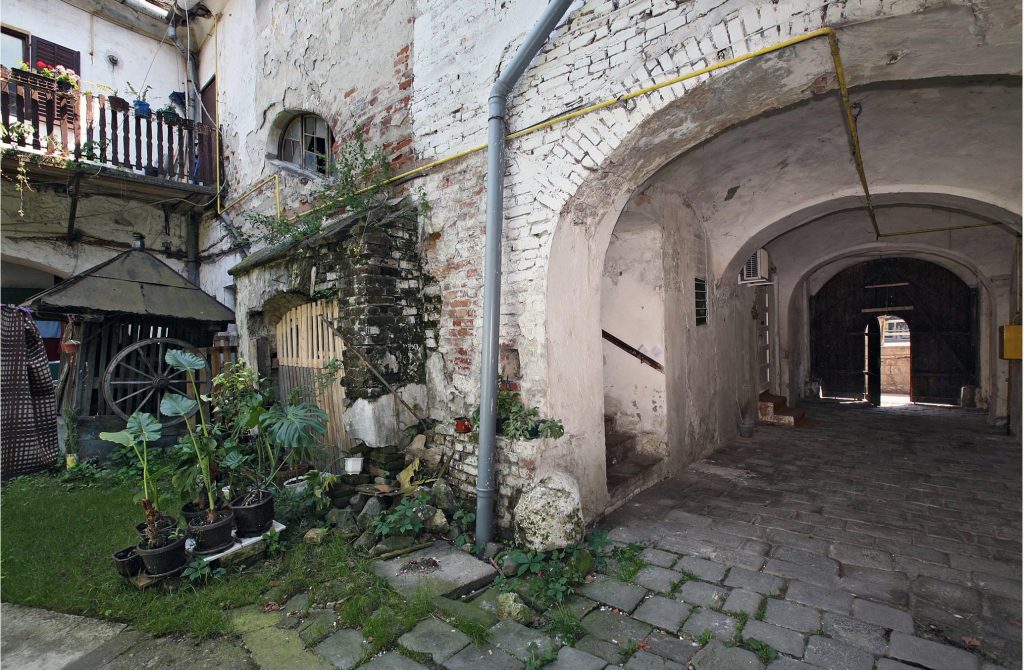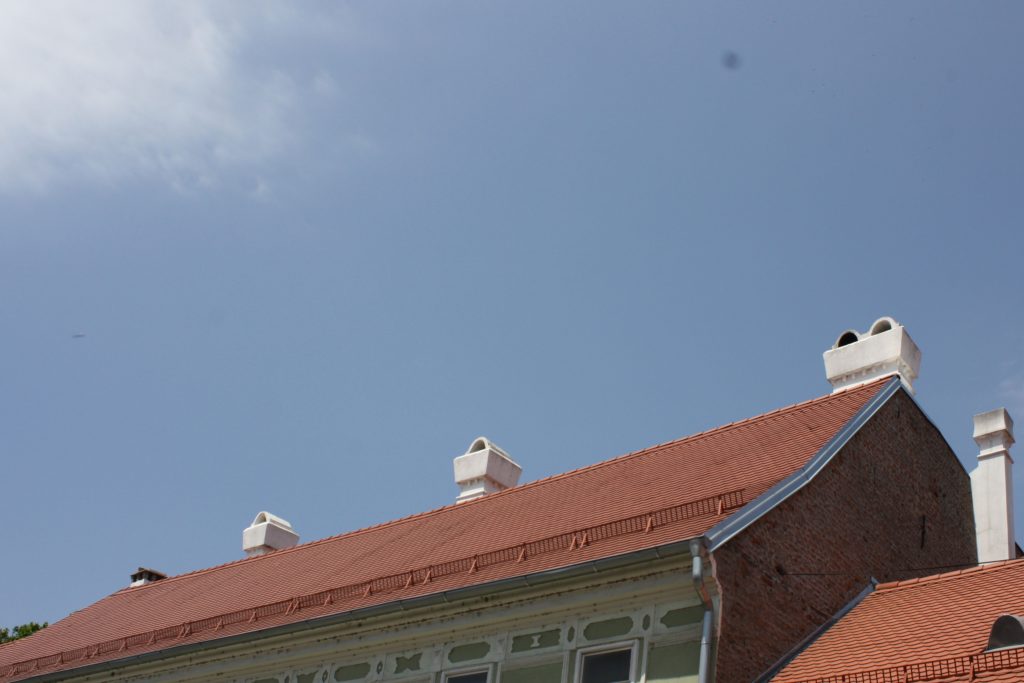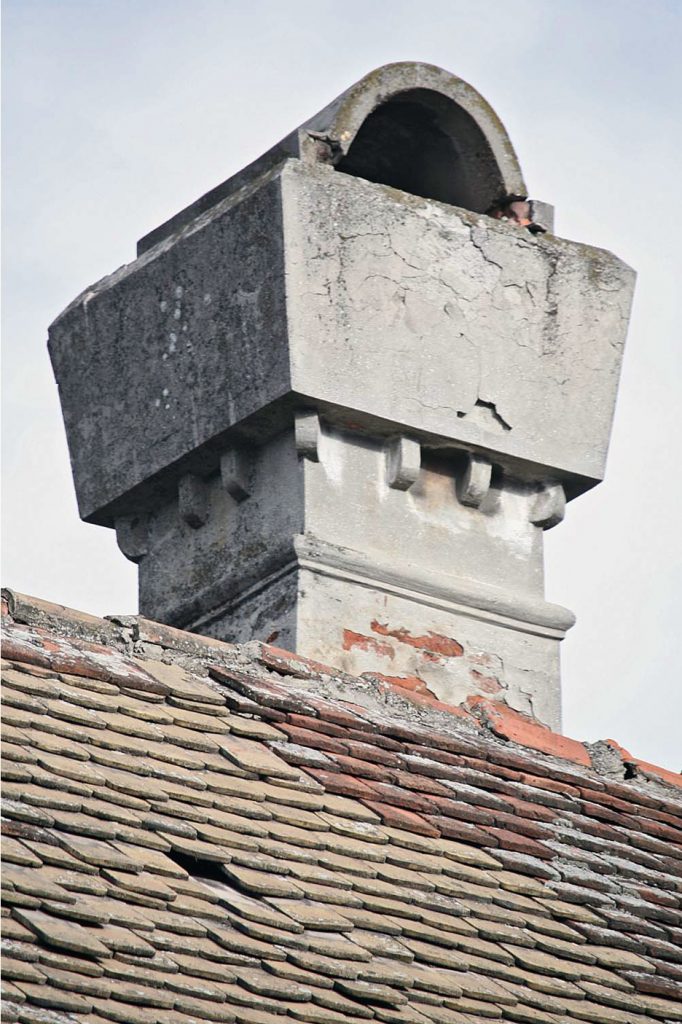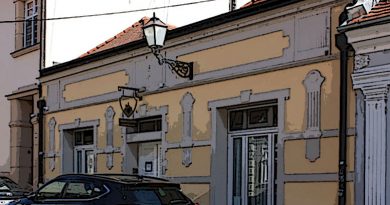Beogradska 3

The one-story residential building with a wide street front was built on a plot of land between Beogradska and Prota Mihaldžića streets. Together with the ground-floor auxiliary building, it forms a spacious inner courtyard. It consists of a basement, ground floor and first floor. The base of the main building is in the form of a wide horseshoe with two wings of unequal dimensions. The vehicular entrance to the building located in the left tract was walled up until 1967, when it was reopened during the reconstruction of the facade, which returned the building to its original appearance.

The entrance is arched in the form of a segment of an ellipse with a characteristic wooden gate made of diagonally laid slats. In the axis of the gate, a semicircular finished wing of the pedestrian entrance is placed. The wide corridor is divided by semicircular arches into three bays vaulted with spherical vaults. At the end of the corridor, on the right, there are masonry stairs to the first floor with wooden treads. On the outer wall, there is an obliquely placed arched window. On the courtyard side, the entrance to the basement is highlighted, which is located under the right tract of the building.

The right wing of the courtyard on the ground floor had a porch with three wide semi-circular openings and, in the continuation, two more, of slightly smaller span. Today, all, except the first and last, are walled up and attached to apartments. The former dance hall (later a cinema) on the first floor was converted into a residential area in the 1980s. On that occasion, all traces of the interior were removed (Doric columns with a wooden parapet, the wooden fence of the music gallery made in the form of balusters, parts of the original floor and chair backs, as well as the ceiling in the form of a false spherical vault with traces of painters) mentioned in the archive data. about the found state of the object. At the level of the first floor, there is a balcony resting on three circular metal pillars additionally supported by metal brackets. All the openings have been reconstructed with serial carpentry of recent date. The left wing also has a later added communication balcony of an iron structure, of a slightly older date, with a wrought iron fence. The building is built of brick, plastered and painted. The roof is high, covered with pepper tiles, with three massive chimneys with characteristically shaped ends.



The ground-floor building in the courtyard is partially demolished, the remaining part is used for the tenants’ storage. The Einfort is paved with large stone blocks, the yard is unorganized with a preserved wheel well in the southeastern part.

The wide street facade with a series of nine axes of openings at unequal distances between each other has an accentuated mezzanine and attic crown. On the ground floor, to the left of the entrance gate, there is a double quadrangular window, to the right is a row of seven openings, two of which are architraved portals. All the openings are in a profiled plaster frame with characteristic shallow ornamentation in the plaster in the fields above the openings and in the parapets, as well as under the attic cornice. The overall appearance of the building, the characteristic profiling and ornamentation in the plaster, the design of the porch and specific details, as well as the applied constructive solutions point to the second half of the 18th century, as the time of the building’s creation.


The realisation of this site was supported by the Administration for Culture of the City of Novi Sad

The sources and materials of the Institute for the Protection of Cultural Monuments of the City of Novi Sad were used for the realization of this website
The Old Core of Novi Sad was declared a cultural asset, by the decision on establishing it as a spatial cultural-historical unit – 05 no. 633-151/2008 of January 17, 2008, “Sl. gazette of the Republic of Serbia” no. 07/2008.



