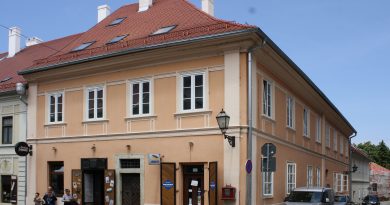Prote Mihaldžića 8

The narrower one-story building, for residential use, is integrated into the architecture of the street with its dimensions. It is located on an extremely narrow lot, which determined the spatial arrangement with the rooms on the left side that line up in depth and the long entrance hall raised by five steps on the right side. At the end of the corridor, there is a staircase to the first floor. The street facade has one triple-paned window on the ground floor and a single-paned wooden door. There are two three-wing openings on the first floor. The two-pipe and one-pipe roof construction is covered with pepper tiles. The vaulted basement extends under almost the entire ground floor of the house. The facade decoration is simple in the form of shallow plaster frames around the openings and horizontal cornices. The ground floor of the house has some structural elements (vaulted basement and corridor, layout of rooms) from an earlier period, but it was reconstructed in the modern style in the 30s of the 20th century. The project of this reconstruction for the owner Oskar Grossinger has been preserved.

The realisation of this site was supported by the Administration for Culture of the City of Novi Sad

The sources and materials of the Institute for the Protection of Cultural Monuments of the City of Novi Sad were used for the realization of this website
The Old Core of Novi Sad was declared a cultural asset, by the decision on establishing it as a spatial cultural-historical unit – 05 no. 633-151/2008 of January 17, 2008, “Sl. gazette of the Republic of Serbia” no. 07/2008.


